Facade design of residential commercial project
- Facade design of residential commercial project was designed and executed by the design team of Architectlux Company.
- This residential commercial building is designed and executed on a land area of 1044 square meters.
- This residential commercial project has eight floors.
- In this project, the first negative floor includes parking, the ground floor includes commercial space, and the rest of the floors are dedicated to residential space.
- The facade design of Bandar Abbas residential commercial project is done in modern style.
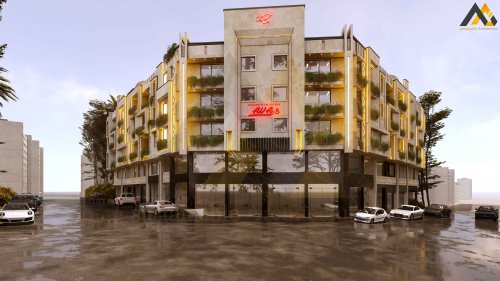
Survey of plans
- Facade design of residential commercial project the basement includes parking and storage.
- The ground floor of this residential commercial project includes commercial spaces where shops are located.
- In the design of this building, there are six residential units on each floor.
- Warehouses are located on the last floor of this commercial residential complex.
- The design of the facade in this project is done in a modern style.
- The design team has been able to create a very beautiful view for this work with stone material and creative lighting.
- Facade design of residential commercial project It is done in three directions.
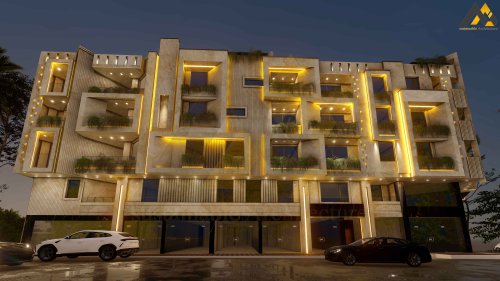
ArchitectLux
You can make better decision by observing this sample works and also other samples.
So it can help you to choose plans, residential and commercial designs.“ArchitectLux” design team is ready to accept your design orders and.
also you can consult with them freely.The presented sample works is a guarantee to show that
website ArchitectLux design team is professional enough.
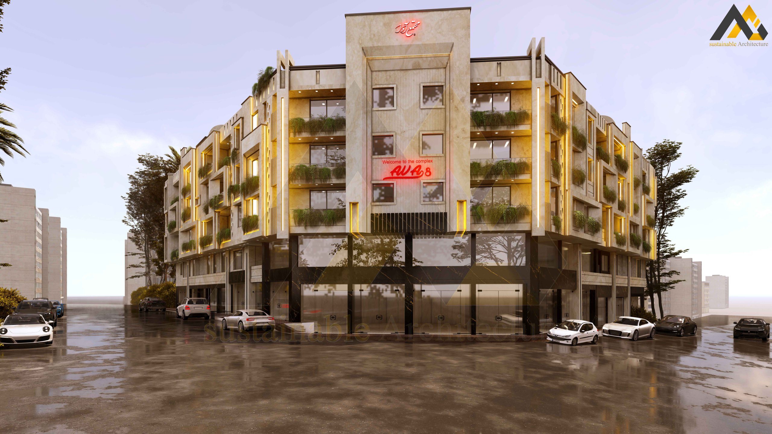
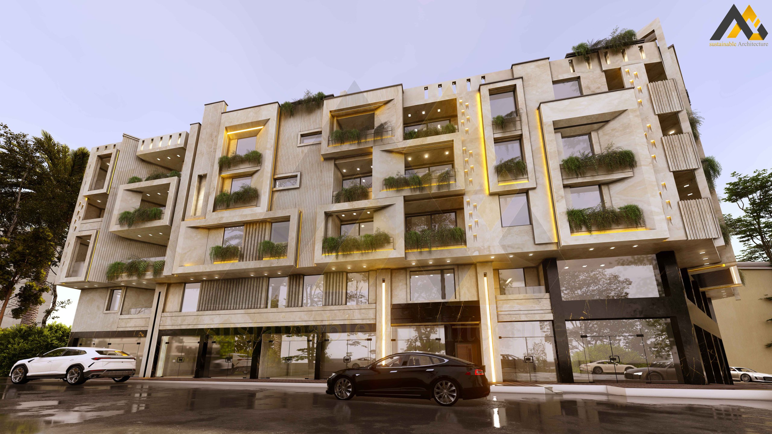
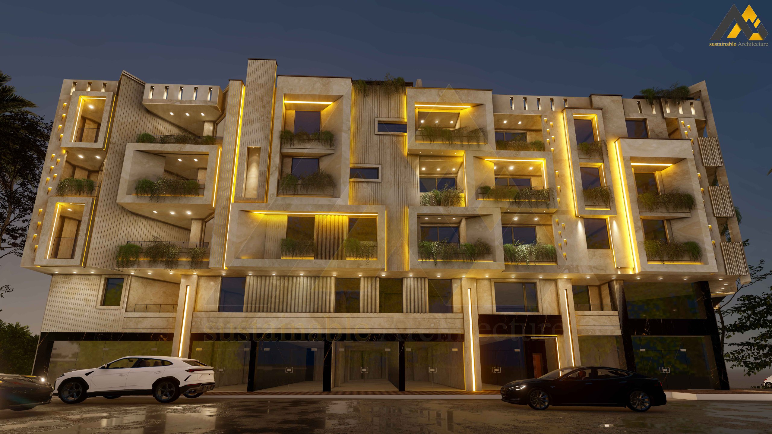
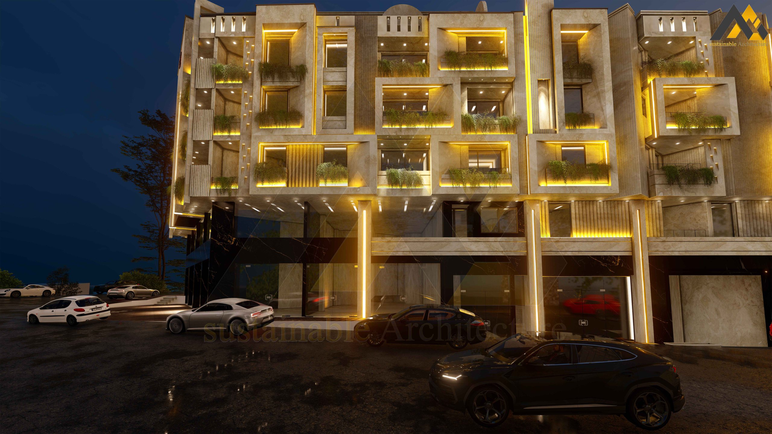
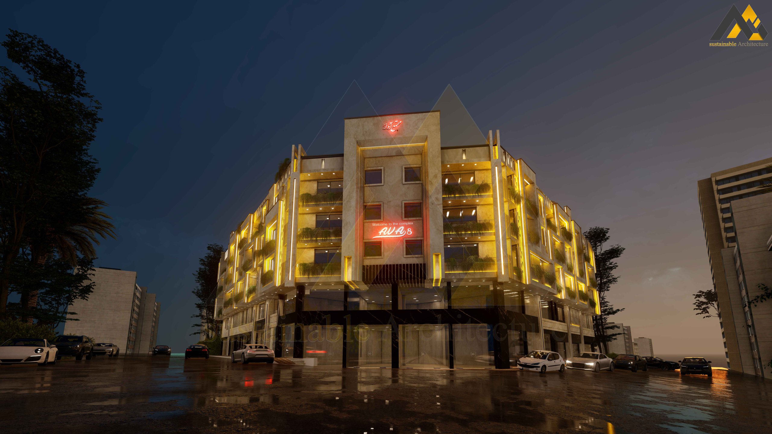
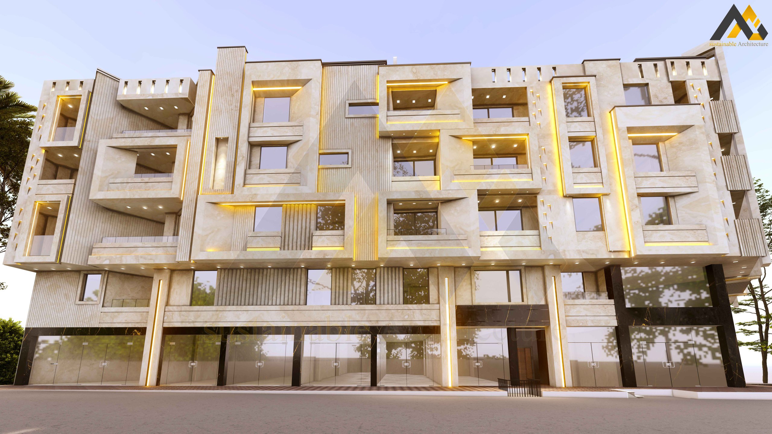
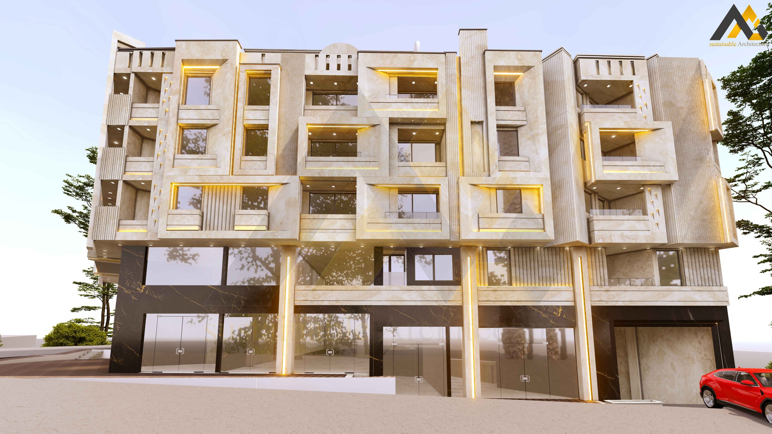
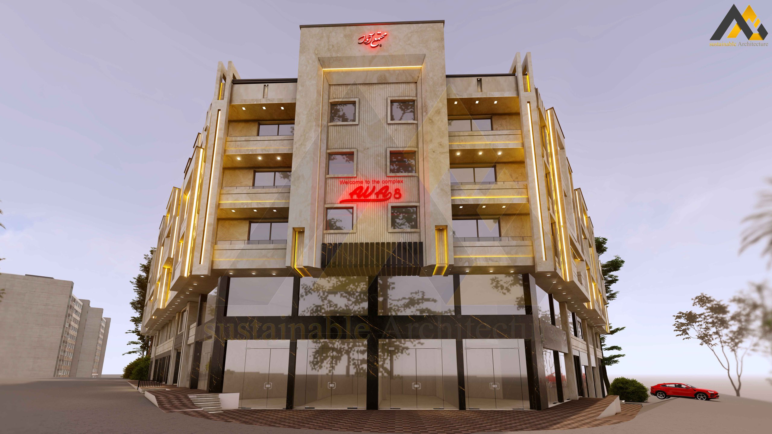
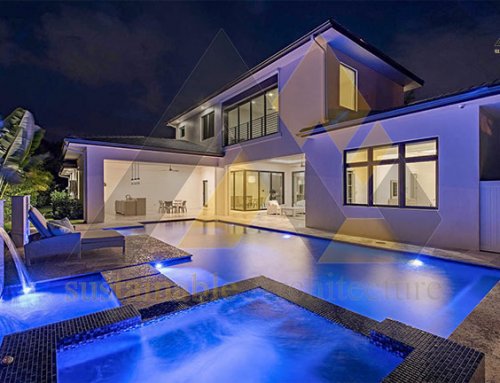
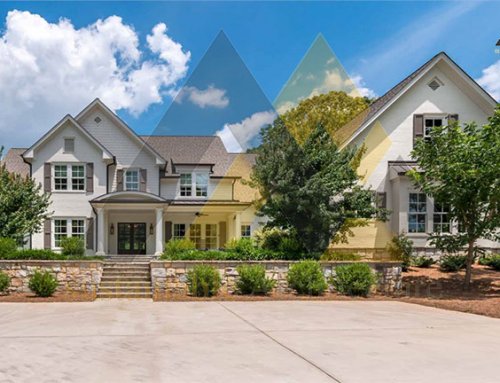
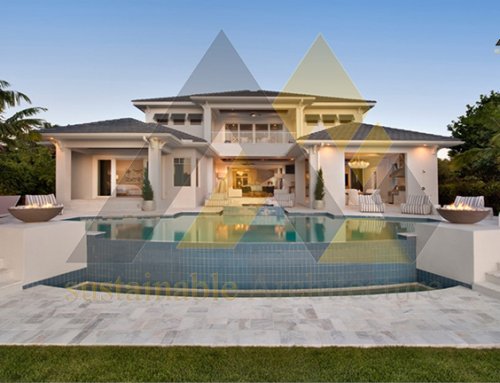
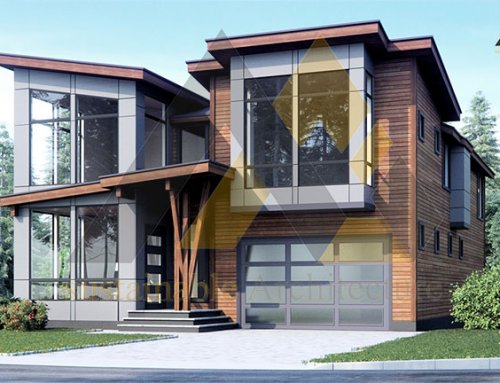
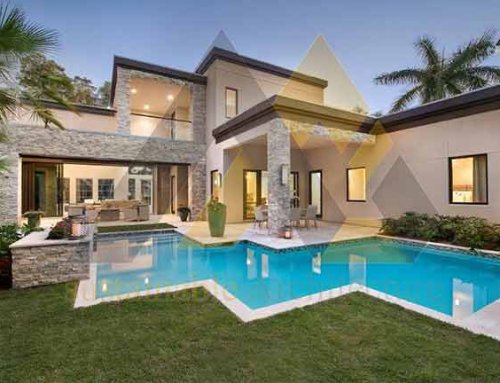
Leave A Comment