Three-unit house design
- Three-unit house design was designed and executed by the design team of Architectlux Company.
- The three-unit house plan is designed for a 12 x 32 plot.
- This three-story building is surrounded by residential plaques on three sides and has access to the alley from only one side.
- The facade of this three-story house is a classic facade.
- The building is a concrete structure.
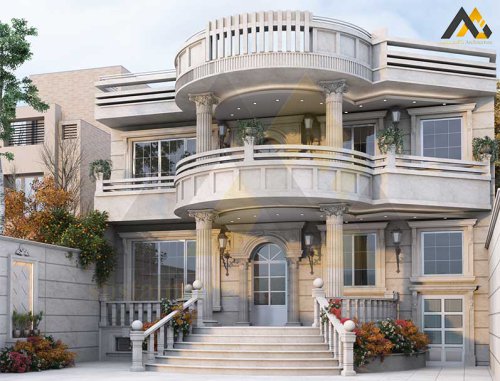
Plan analysis
- In this Three-unit house design , all three floors are designed in the form of a brigade.
- In this three-unit plan, each floor has a three-bedroom unit.
- The light in the basement is provided by skylights, and in the upper floors, light is provided by the courtyard of the apartment.
- In this map, three units are considered for the front and back of the courtyard building.
- On the ground floor of this three-unit house, there is a very large unit with two separate entrances, one from the yard and the other from the stairs.
- In the yard, there is a parking space for one car.
- In this Three-unit house design , a two-way staircase is designed to access the upper floors.
- A large living room with very large windows and excellent lighting is designed on this floor.
- In this three-unit plan, the kitchen is designed as an open plan.
- Two public and private living rooms are designed in this plan, and a semi-circular living room is also placed next to the main living room.
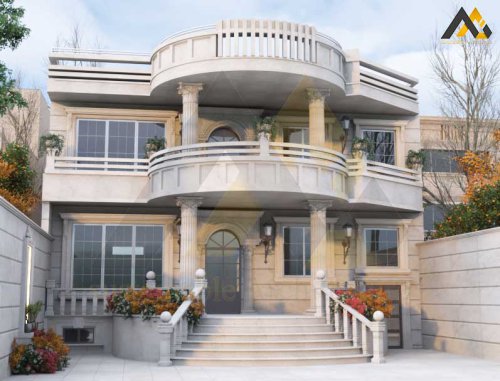
ArchitectLux
You can make better decision by observing this sample works and also other samples.
So it can help you to choose plans, residential and commercial designs.“ArchitectLux” design team is ready to accept your design orders and.
also you can consult with them freely.The presented sample works is a guarantee to show that
website ArchitectLux design team is professional enough.
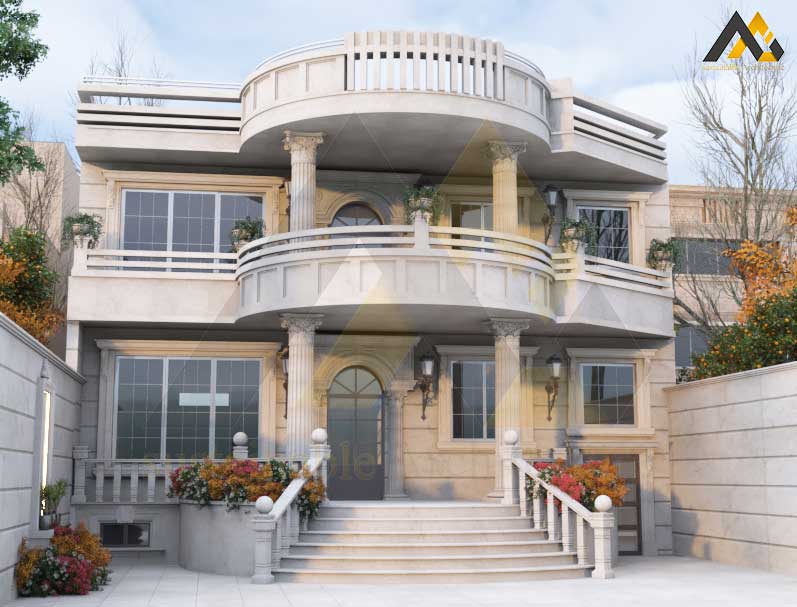
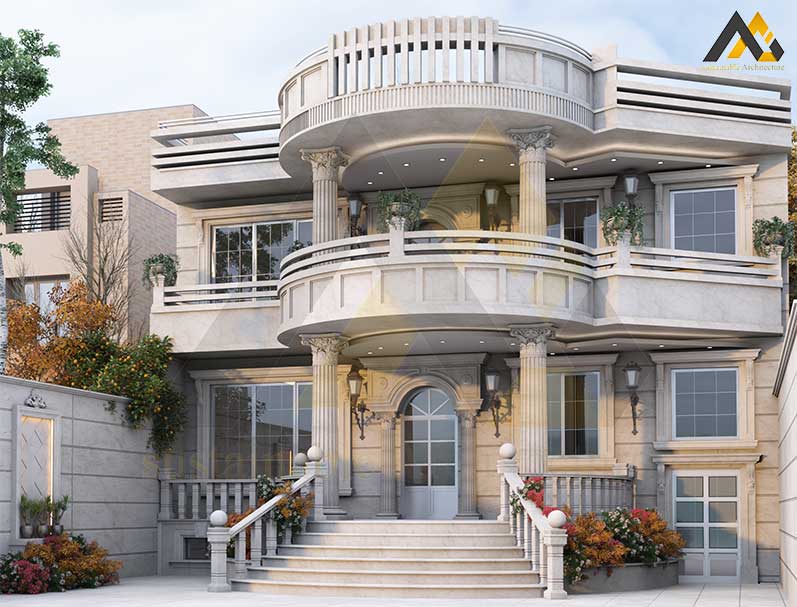
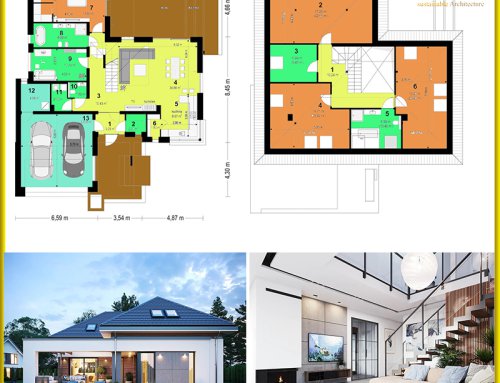
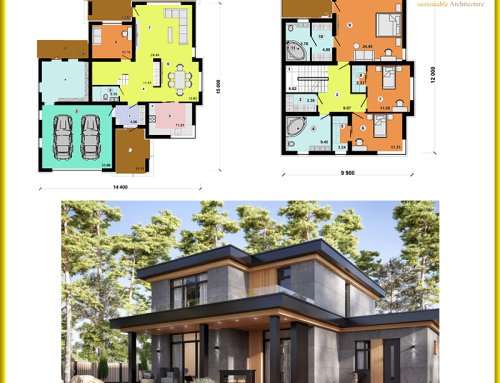
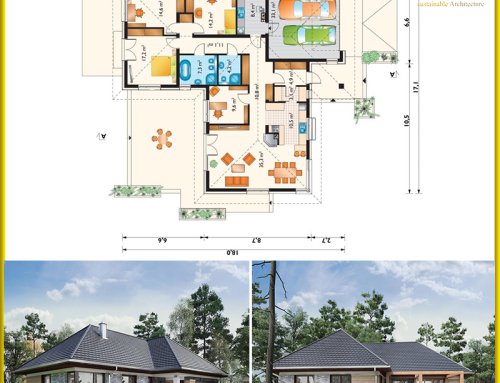
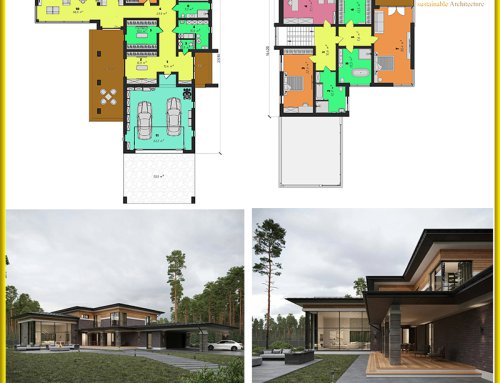
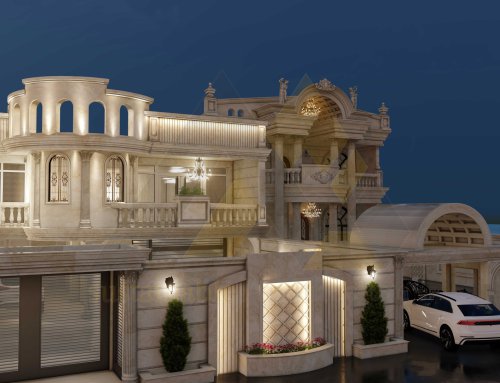
Leave A Comment