3-storey residential plan design
- The 3-storey residential plan design was designed and implemented by the design team of Memar Banai Pagdar Company.
- This executive plan includes the first, second, and third floors.
- This plaque is surrounded by neighboring plaques on three sides and has access to the street only from the south side.
- The land area of this residential house is 12 x 37 square meters.
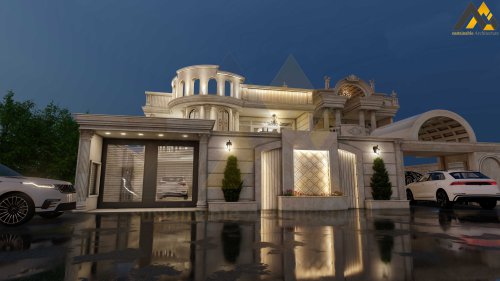
first floor
- The first floor of this residential plan is located at +0.3 level from the yard level.
- A swimming pool and jacuzzi are designed on this floor.
- A dressing room, bathroom and toilet are also implemented on this floor.
- The parking lot with the capacity to park one car is covered.
- On one side of the lobby parking lot and on the other side, two large warehouses are designed.
second floor
- The first floor of this residential plan these floors have four bedrooms.
- All rooms are equipped with wardrobes.
- One of the bedrooms is designed as a restaurant.
- The light of the rooms is supplied by two skylights.
- The kitchen is designed as an open plan.
- Dirty kitchen is also considered in the plan.
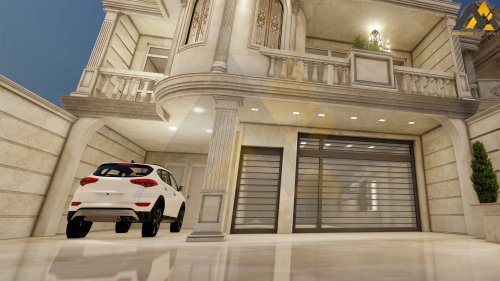
ArchitectLux
You can make better decision by observing this sample works and also other samples.
So it can help you to choose plans, residential and commercial designs.“ArchitectLux” design team is ready to accept your design orders and.
also you can consult with them freely.The presented sample works is a guarantee to show that
website ArchitectLux design team is professional enough.
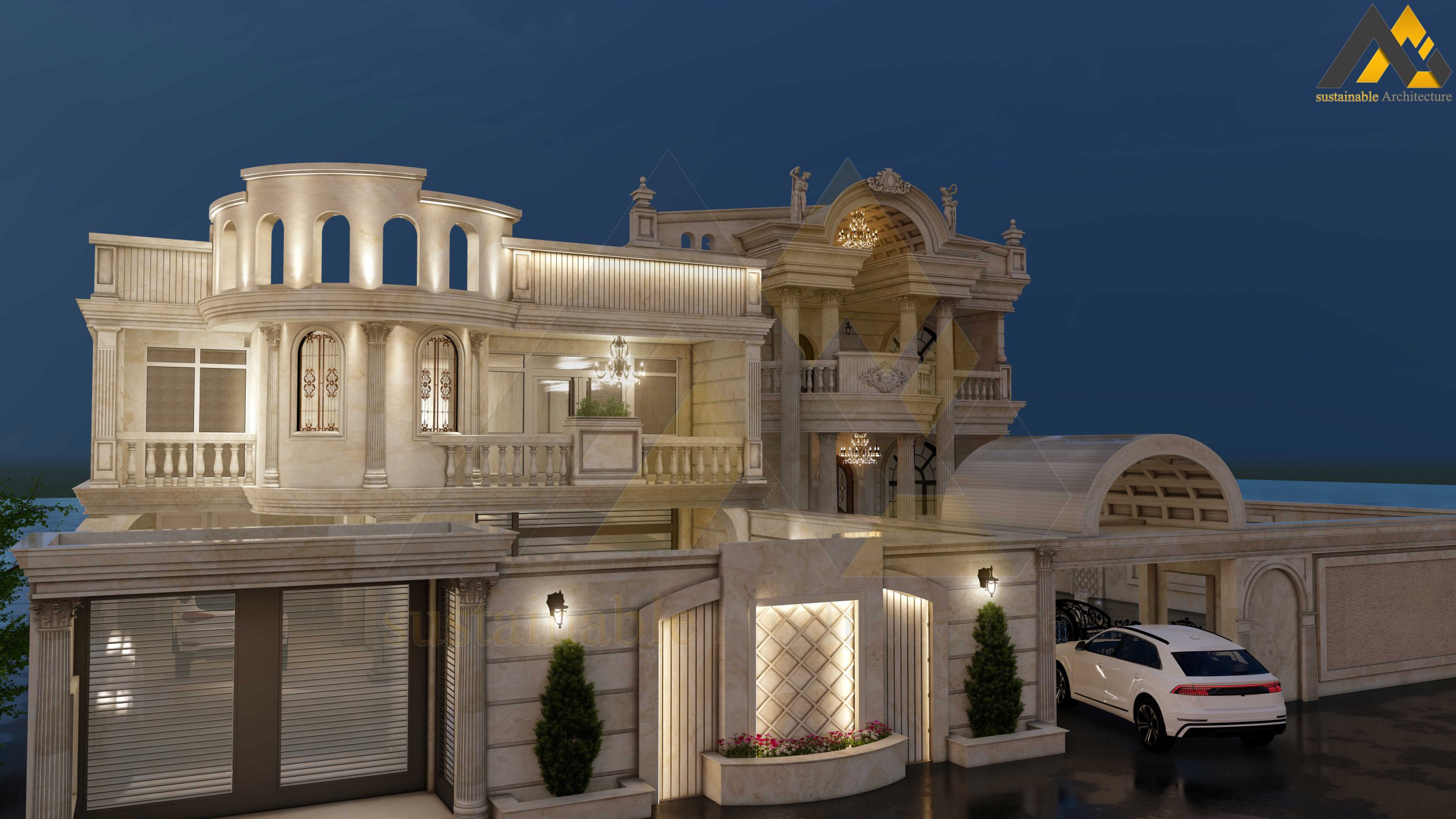
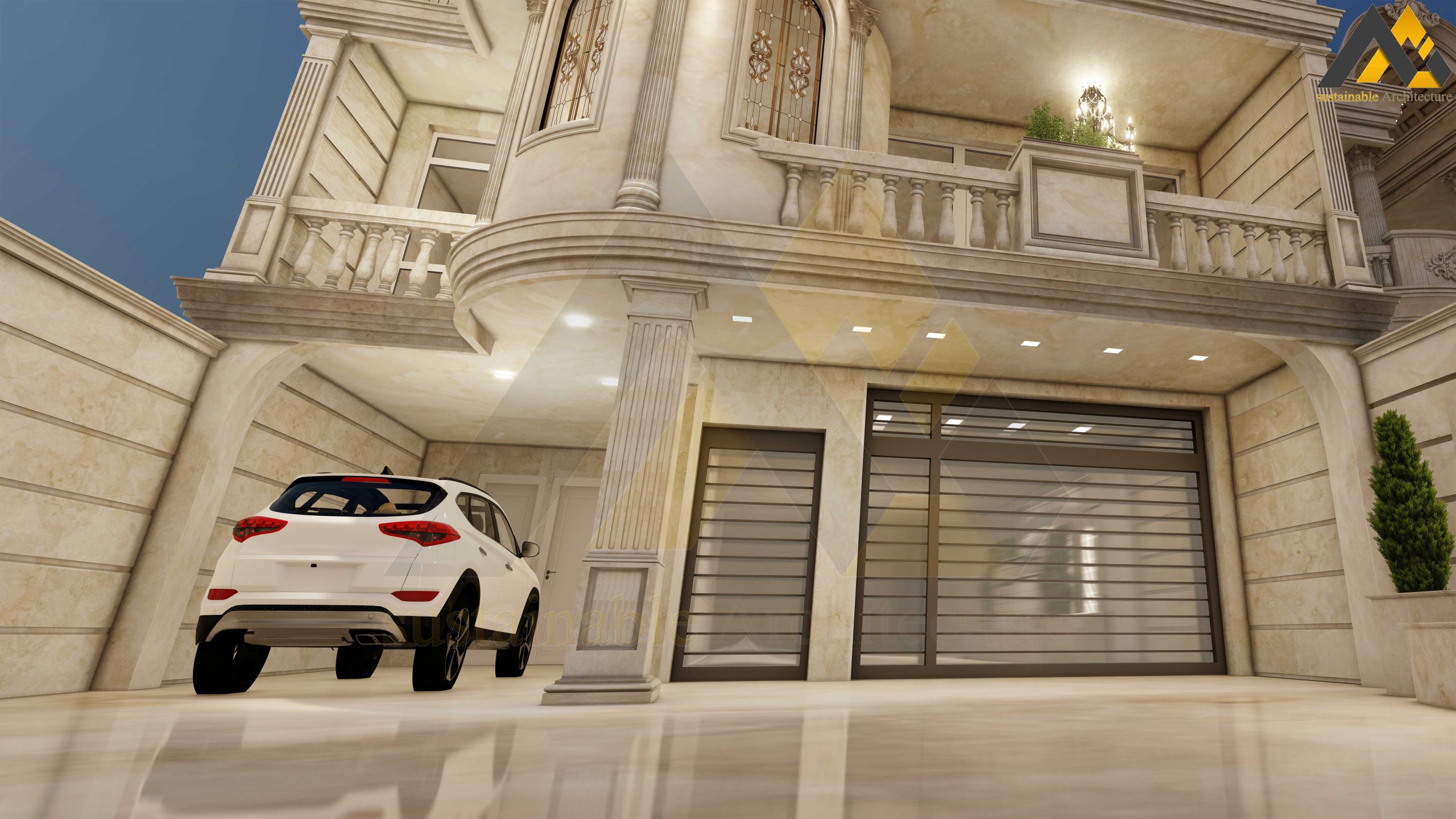
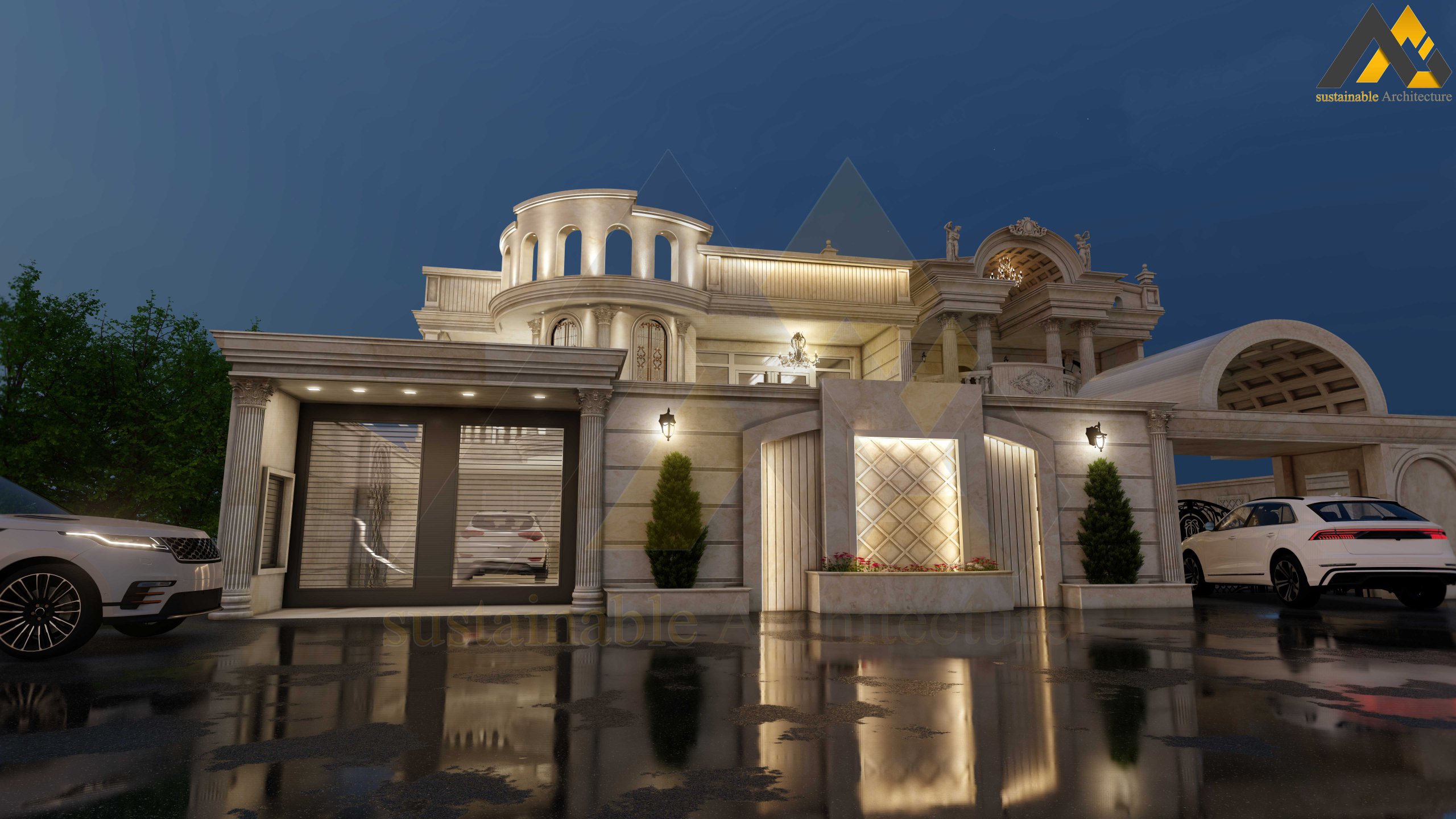
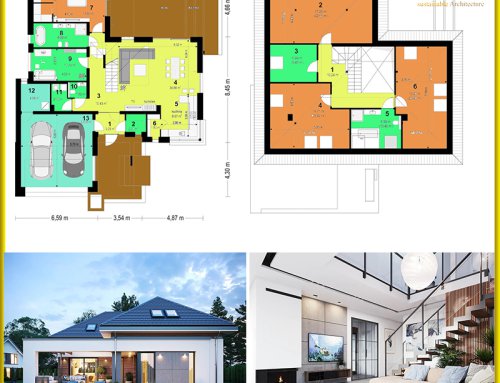
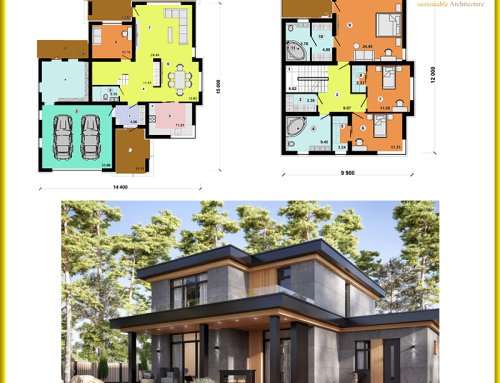
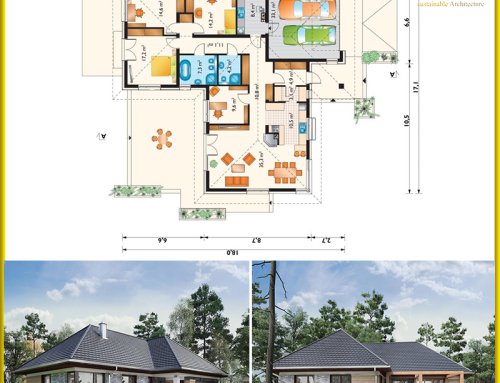
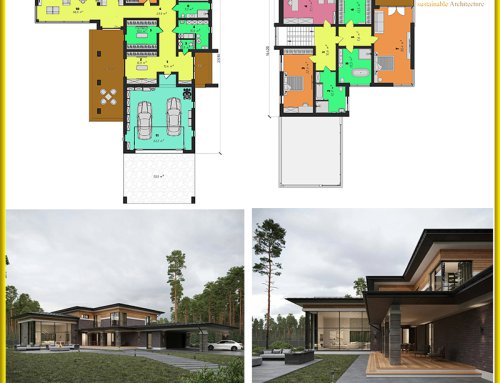
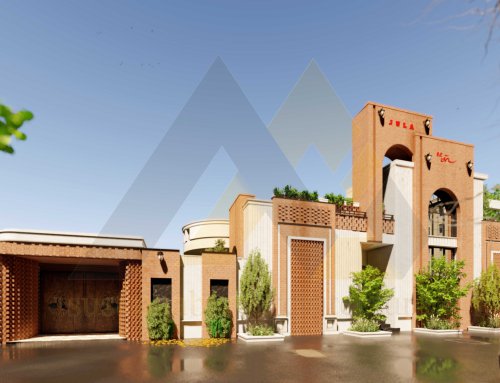
Leave A Comment