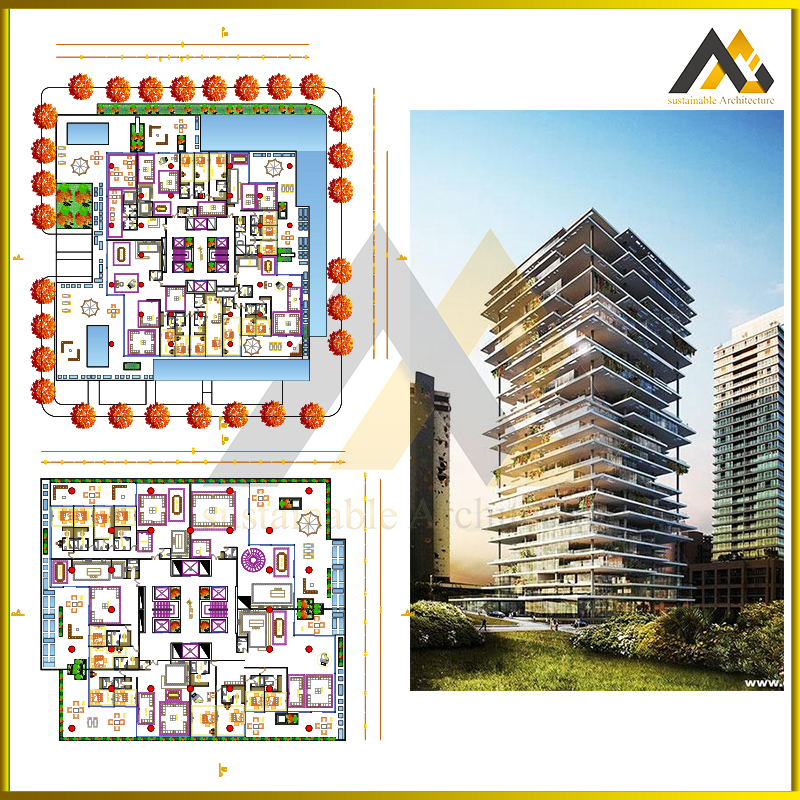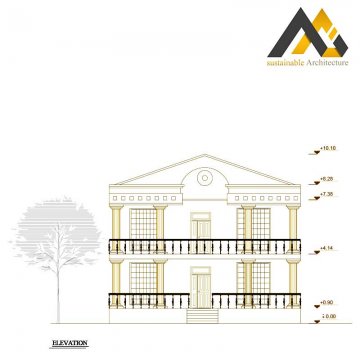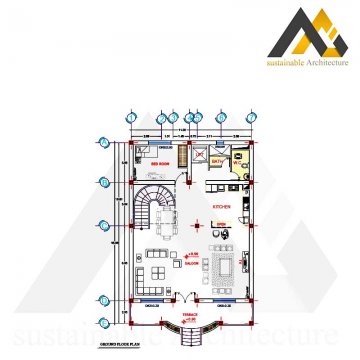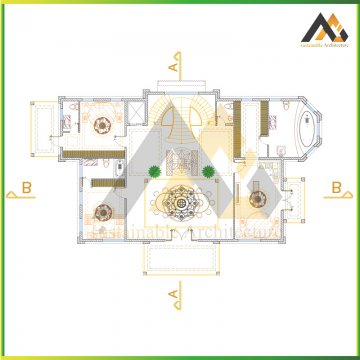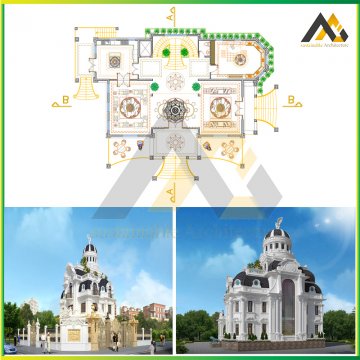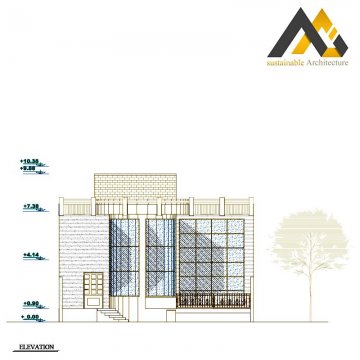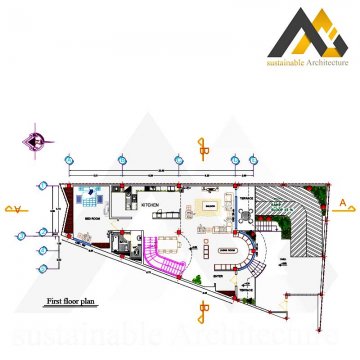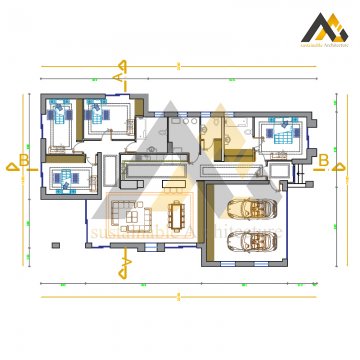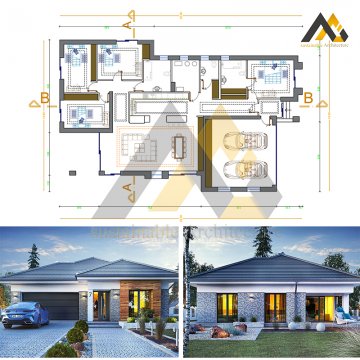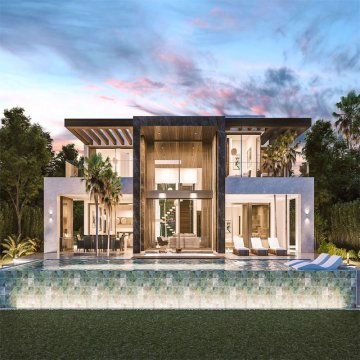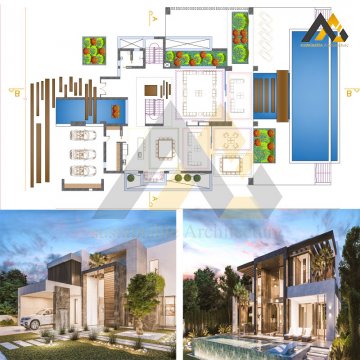Description
Plan of residential garden tower
-
Plan of residential garden tower was designed and executed by the Architect lux design team.
-
Garden tower design it was built on a land with an area of 6476 square meters, and this building covers 3402 square meters of this area.
-
The infrastructure of this 25-story building is 98,458 square meters.
-
This 25-story tower is designed as a 25-unit complex.
-
A modern facade has been used to design the facade of this building.
Plan of residential garden tower
Floors -1.-2.-3:
-
In the residential garden tower plan, these floors are assigned to the parking lot, which covers all the floors, which are divided into three floors.
-
Its access is in the form of a rotating ramp into the parking floors.
-
Some of the parking lots are double, designed for larger units.
ground floor :
-
The plan of the residential garden tower on the ground floor has a parking lot entrance that is designed in a rotating manner and has special entrances and exits to reduce traffic.
-
The guard room and the entrance to the floors, between which there is a green space facing the water.
-
And next to these spaces, there are radiators, which are designed for the use of the residents of the apartment building.
Floors 1 to 25:
-
In designing the garden tower the floors of the units are divided into 4 units, which are 3 bedrooms and 4 master bedrooms.
-
Each unit has a yard or a wide terrace that uses sustainable architecture.
-
In some units, there is a swimming pool area in the terraces, and next to it, there is a space for recreation and sunbeds.
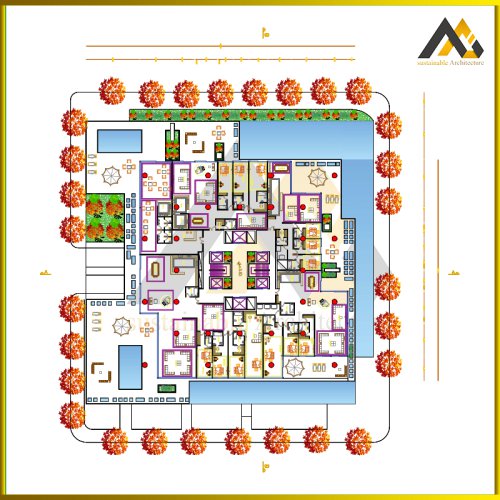
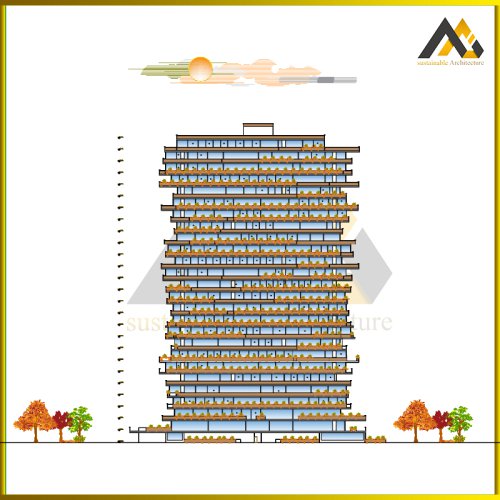
ArchitectLux
-
You can make better decision by observing this sample works and also other samples
-
So it can help you to choose plans, residential and commercial designs
-
“ArchitectLux” design team is ready to accept your design orders and also you can consult with them freely
-
The presented sample works is a guarantee to show that website ArchitectLux design team is professional enough.
-
Plan 10 meters wide , which has been prepared as a package by the design team of ArchitectLux,
-
has a site plan, floor furniture plan, Foundation plan, slope plan, Arrow plan, measurement plan and executive details.
-
Also, two sections and a facade are included in this package.
Login
