One-story three-bedroom residential building
- One-story three-bedroom residential building was designed and executed by the design team of Architectlux Company.
- This villa map design has been designed and implemented on a plot of land with an area of 315 square meters.
- The villa house plan has a width of 11.50 meters and has 215 square meters of infrastructure.
- This three-bedroom house is designed as a one-story concrete frame.
- This villa house is open on three sides and has access to the street. Only one side leads to the neighbor’s license plate.
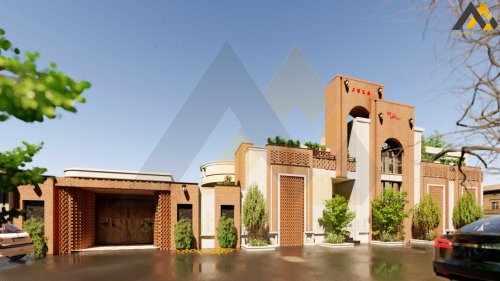
Design details
- The one-story three-bedroom residential building has private reception spaces, public reception, kitchen, bedroom, bathroom and toilet.
- From the side of the yard, after climbing three steps, we reach a terrace and then we enter the interior of this residential house.
- There is a reception hall at the entrance of the building and a private reception is designed next to the reception hall.
- In the design of the villa plan, a large kitchen is designed with proper access to other spaces.
- The public reception area and the kitchen are located in the front of the building and have large windows throughout, whose light is supplied from the courtyard.
- At the end of this design, a villa with 12 width, three bedrooms with all amenities is designed.
- All rooms have large closets and receive natural light from the courtyard. One of the bedrooms is designed as a master bedroom.
- The one-story three-bedroom residential building, bathroom and toilet next to the bedrooms and in the private part.
- In the design of this plan, the villa has an entrance from the other side.
- This villa has a separate entrance from the side of this staircase, which has been able to preserve the privacy of public and private spaces with good design.
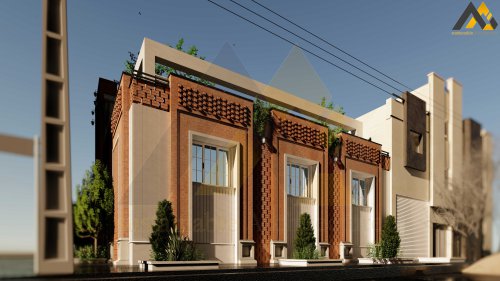
ArchitectLux
You can make better decision by observing this sample works and also other samples.
So it can help you to choose plans, residential and commercial designs.“ArchitectLux” design team is ready to accept your design orders and.
also you can consult with them freely.The presented sample works is a guarantee to show that
website ArchitectLux design team is professional enough.
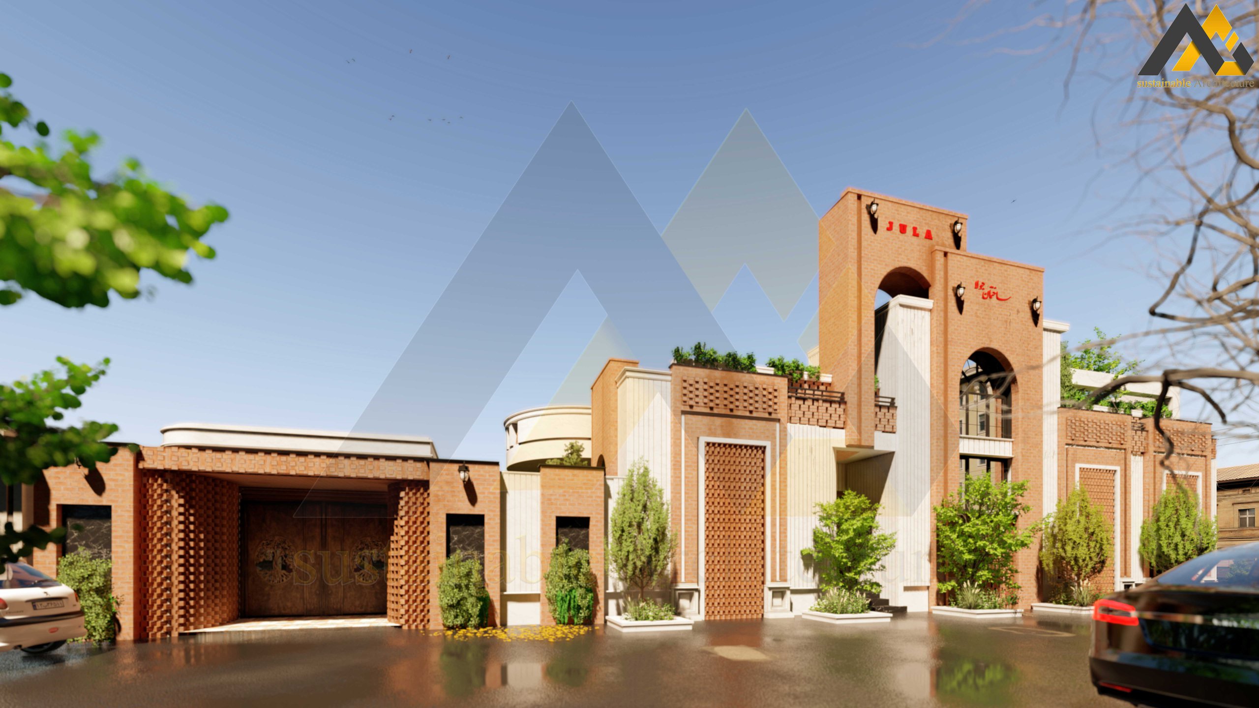
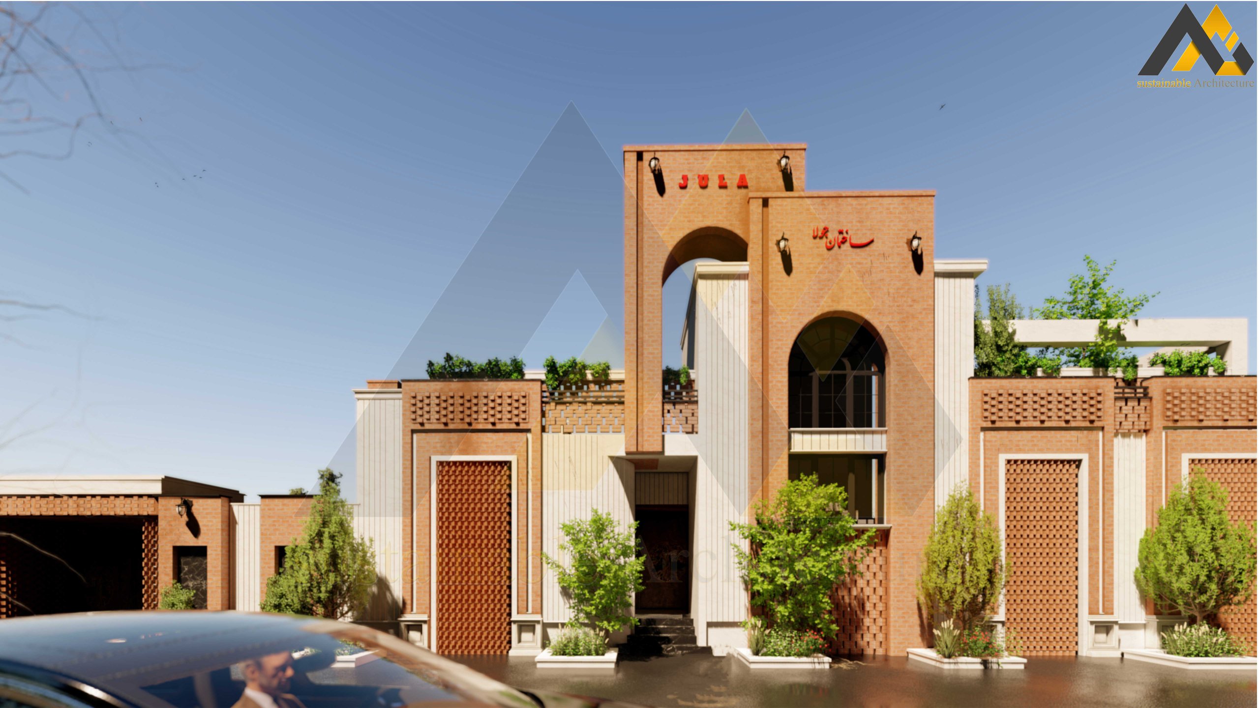
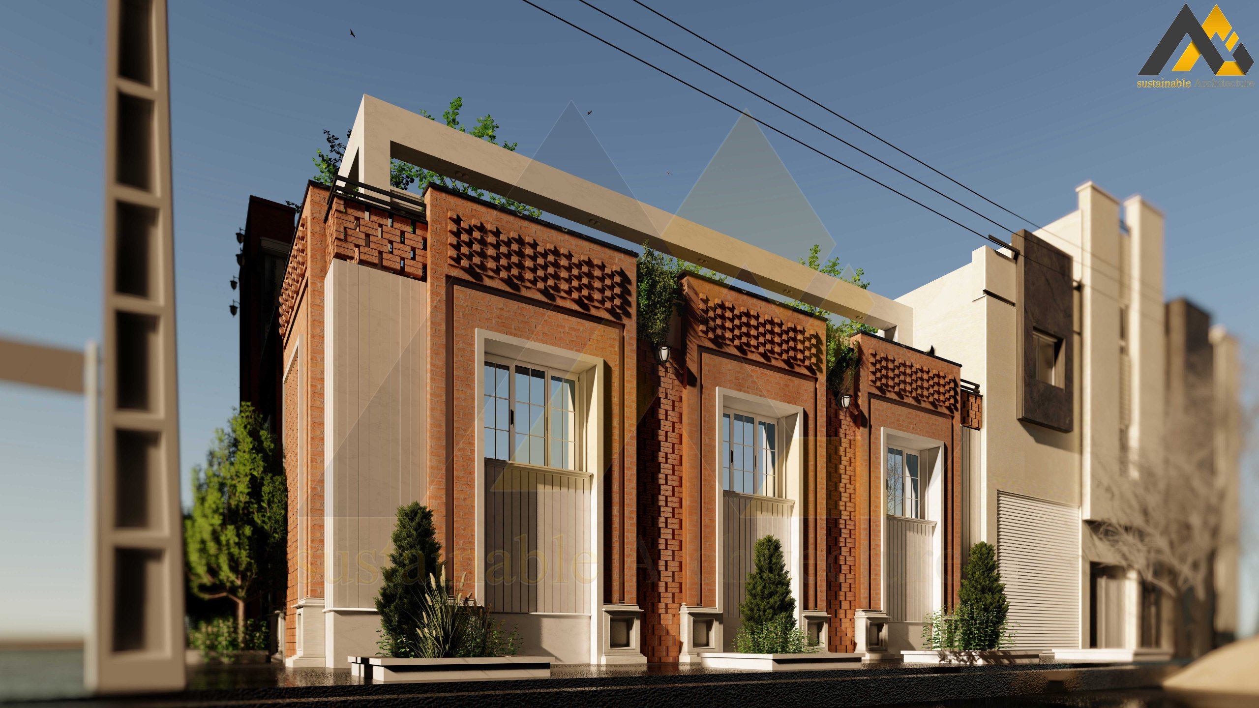
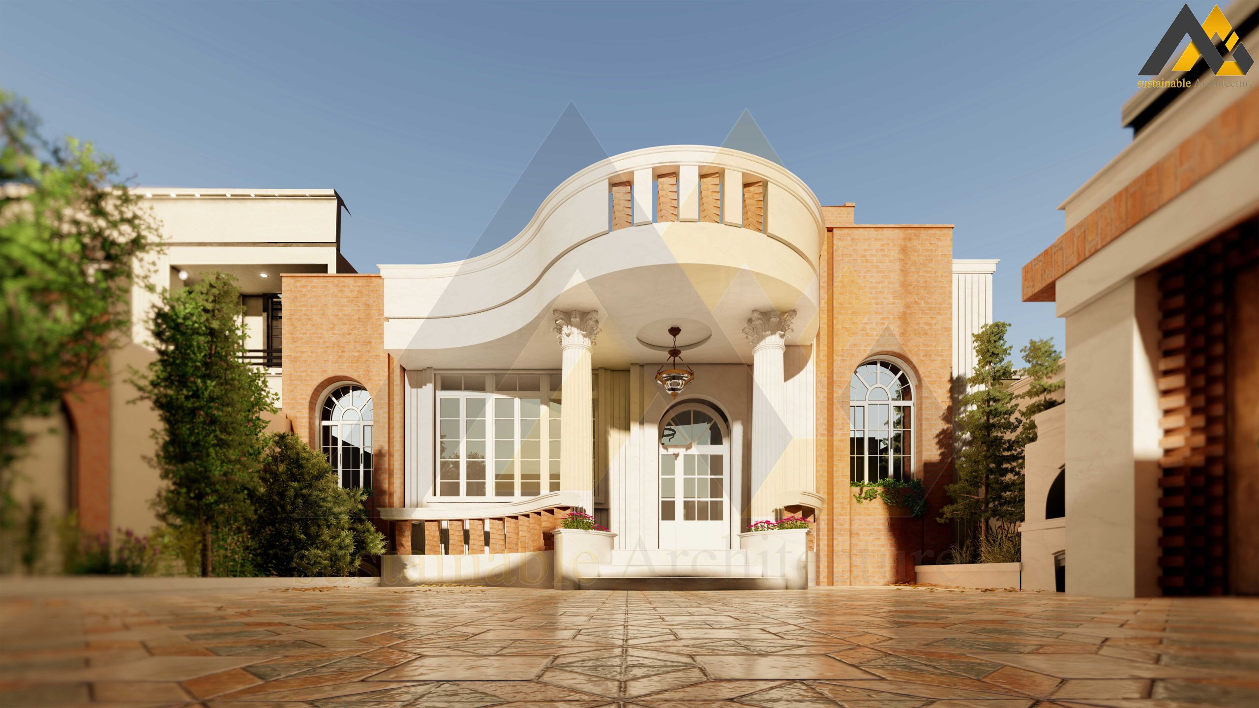
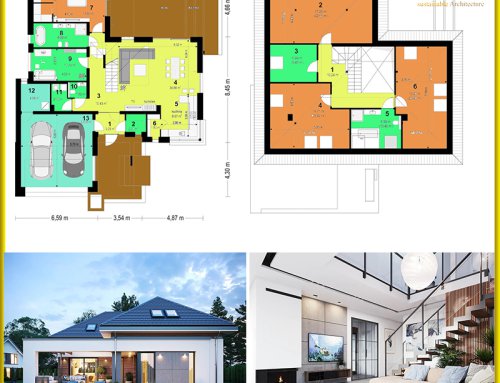
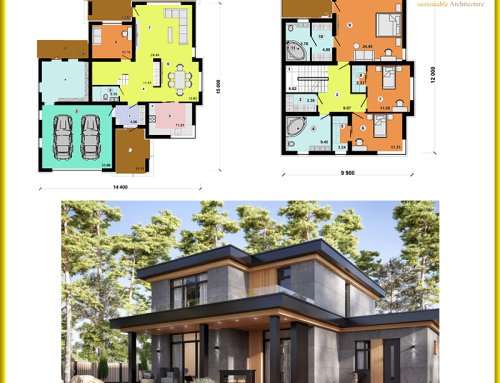
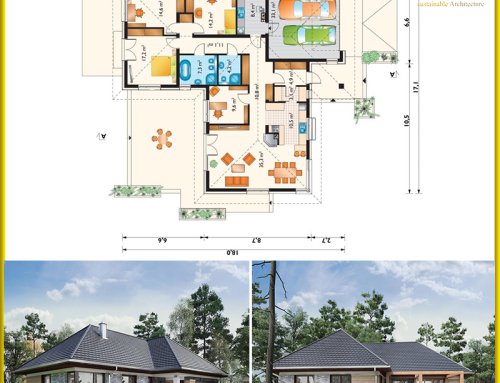
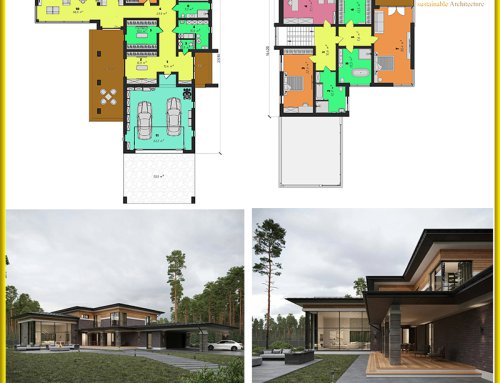
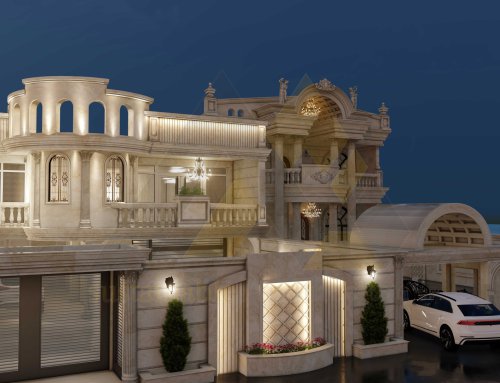
Leave A Comment