Modern villa design
- Modern villa design was designed and executed by the design team of Architectlux Company.
- This implemented plan has an infrastructure of 454 square meters.
- In the facade of this building, travertine stone is used as the main material.
- This villa is designed as a duplex on two floors.
- The width of this villa is 12 meters and 3 bedrooms are considered for this design.
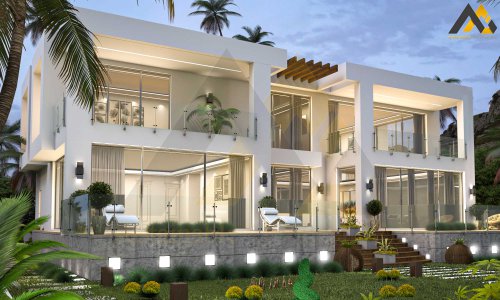
Ground Floor analysis
- In the Modern villa design, the ground floor includes a kitchen, dining area, living room, swimming pool and bathrooms.
- In this executive plan, access from the ground floor to the upper floor is done by a semi-circular staircase.
- The decoration of the kitchen is designed in an open manner and has a unique view of the living room.
- Next to the kitchen, there is a dining area and it allows the lady of the house to easily entertain family members and guests.
Floor plan analysis
- In the modern villa design, the first floor has a private living room and three bedrooms.
- In this executive plan, all the rooms have closets, and one of the bedrooms is considered as a master bedroom.
- 3D wallpapers are mostly used in the interior design of this villa.
- In the design of the modern villa, the lighting of the interior spaces is very beautiful and suitable.
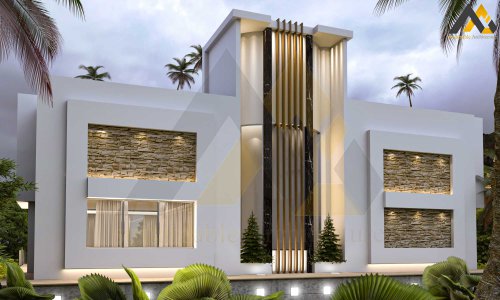
ArchitectLux
You can make better decision by observing this sample works and also other samples.
So it can help you to choose plans, residential and commercial designs.“ArchitectLux” design team is ready to accept your design orders and.
also you can consult with them freely.The presented sample works is a guarantee to show that
website ArchitectLux design team is professional enough.
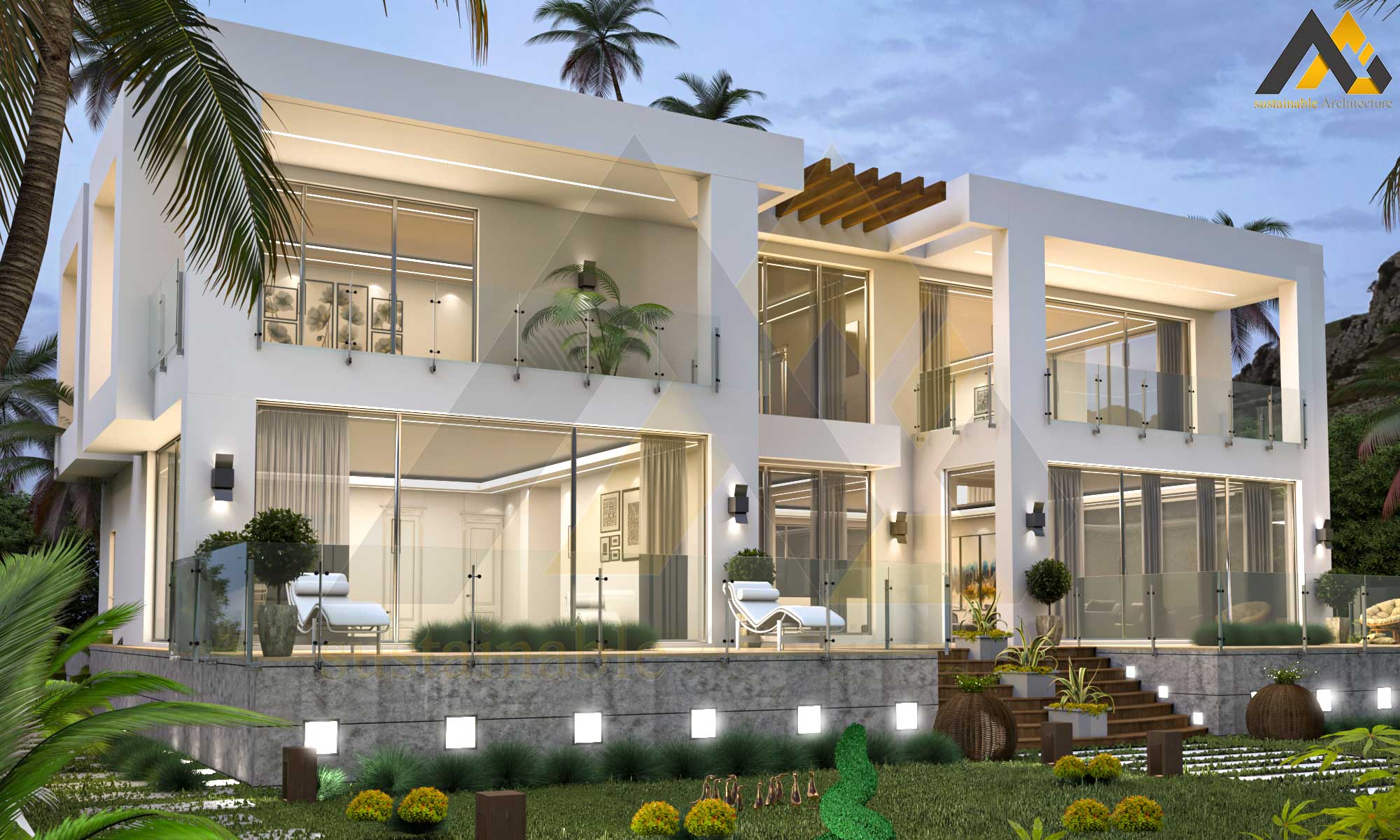



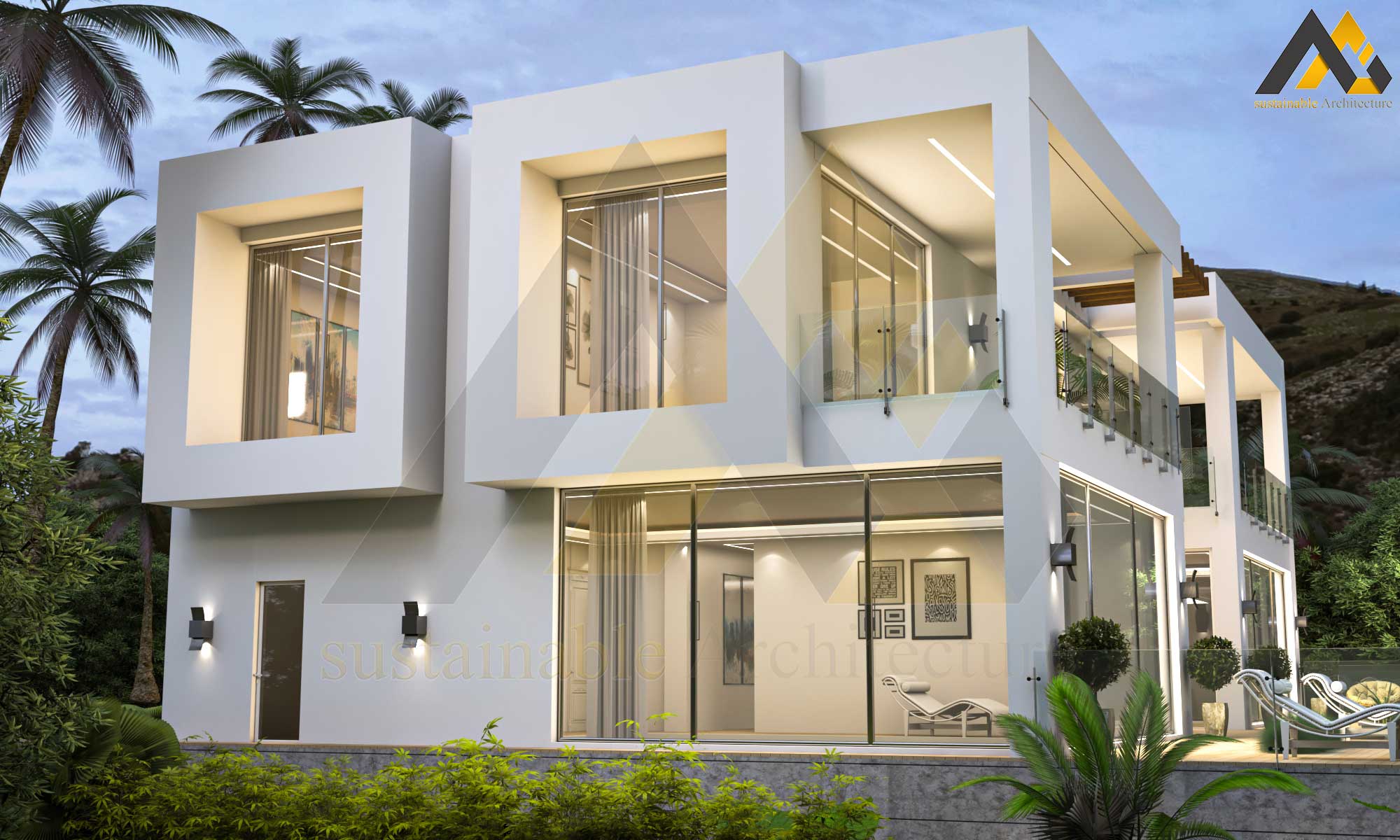
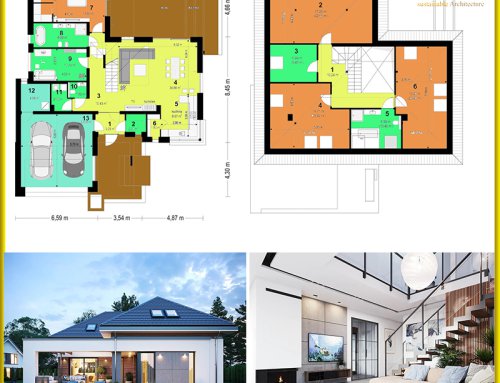
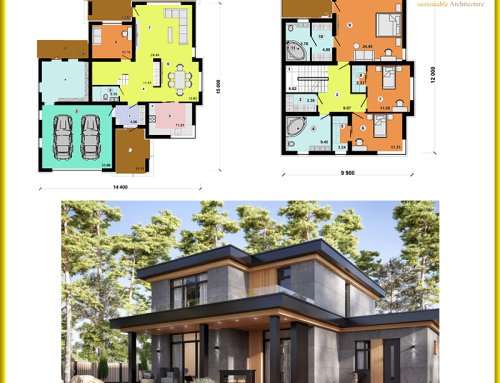
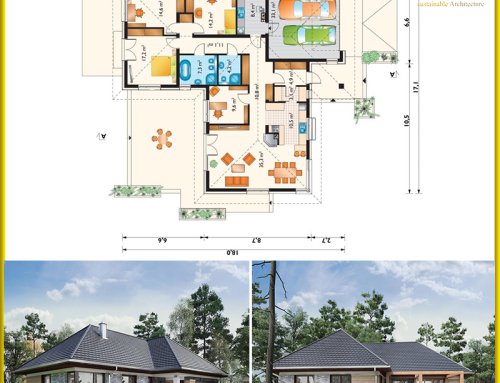
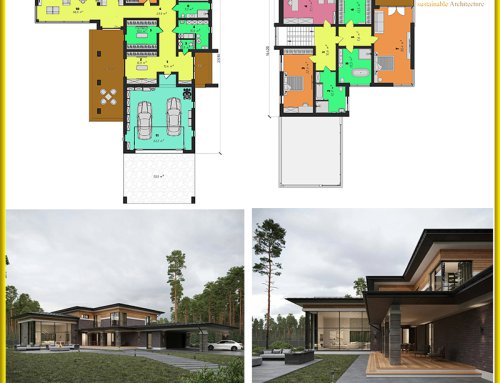
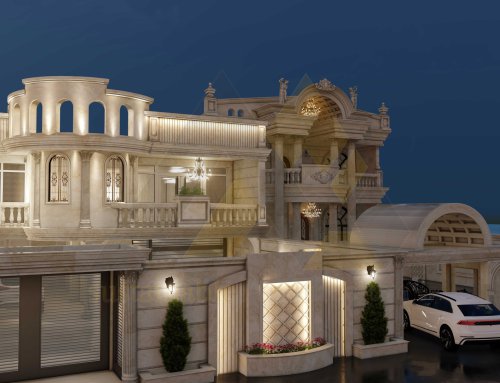
Leave A Comment