Garden plan design of Kalardasht Villa
- Garden plan design of Kalardasht Villa was designed and executed by the design team of Architectlux Company.
- This villa plan has been implemented on a plot of 24 x 26 meters.
- The villa has four bedrooms and five bathrooms.
- The plan of this two-story villa has access from one side. The structure of this building is a concrete frame.
- In the design of the garden of Kalardasht Villa, the ground floor includes a sauna, a jacuzzi, and a swimming pool. The utility room of the villa is located on this floor.
- In front of the pool, which is located on the ground floor, there is a full-length window that has a beautiful view of the yard.
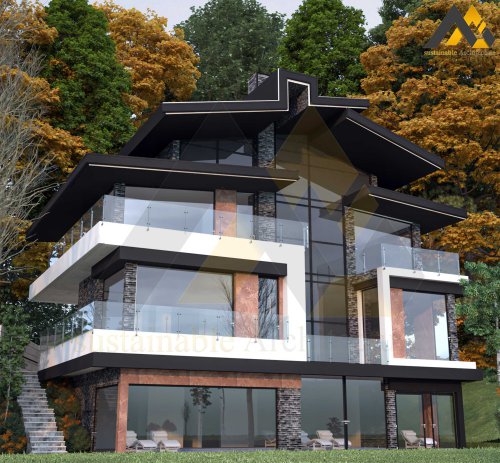
Analysis of the plan of the first floor of the villa
- Garden plan design of Kalardasht Villa is designed as four bedrooms.
- There is no view from the living room to the bedrooms.
- The windows provided for this house provide enough light.
- Large windows are used in the design of the villa.
- In this villa, all bedrooms have toilets and bathrooms.
- A large kitchen is considered on this floor, which is designed as an island and open.
- One of the most important and main parts in the design of the garden plan of the Kalardasht villa is the design of the villa plan, because in the design of the villa, much attention is paid to the plan and form.
- At the same time, paying attention to climatic issues, lighting, ventilation, performance, practicality of spaces, and preventing spaces from being thrown away brings many challenges to this process, solving them requires proper timing.
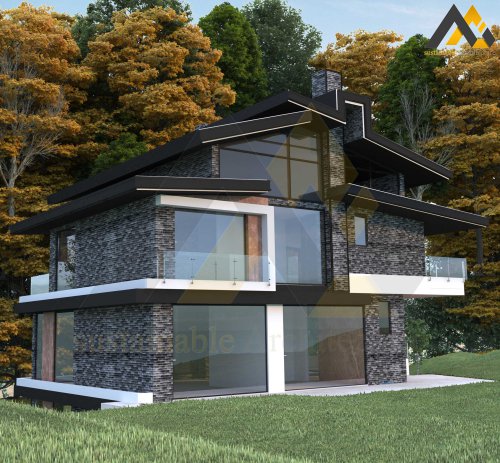
Residential apartment facade
- In the design of the garden plan of Klardasht Villa, the placement of the spaces according to the appropriate occupancy level for the kitchen, living room, bedrooms, circulation, etc. on the one hand and complete harmony between the spaces on the other hand should be considered.
- Another point in the principles of villa design is to pay attention to the site, the way the villa building is placed, the coordination between the floors and the roof structure, which can be simple, sloping or combined.
- The mentioned items are important factors that should be taken into consideration.
- In the process of designing a villa during the project, special attention should be paid to the issues of national building regulations so that the building is finished in a special and perfect way in the implementation of the villa.
- This design of the garden plan of Klardasht Villa, which has been prepared as a package by the design team of the sustainable building architect, has a site plan, floor furniture plan, measurement plan, beam plan, slope plan.
- There are two cuts, along with four views in this package. This package has structure and facilities files.
ArchitectLux
You can make better decision by observing this sample works and also other samples.
So it can help you to choose plans, residential and commercial designs.“ArchitectLux” design team is ready to accept your design orders and.
also you can consult with them freely.The presented sample works is a guarantee to show that
website ArchitectLux design team is professional enough.



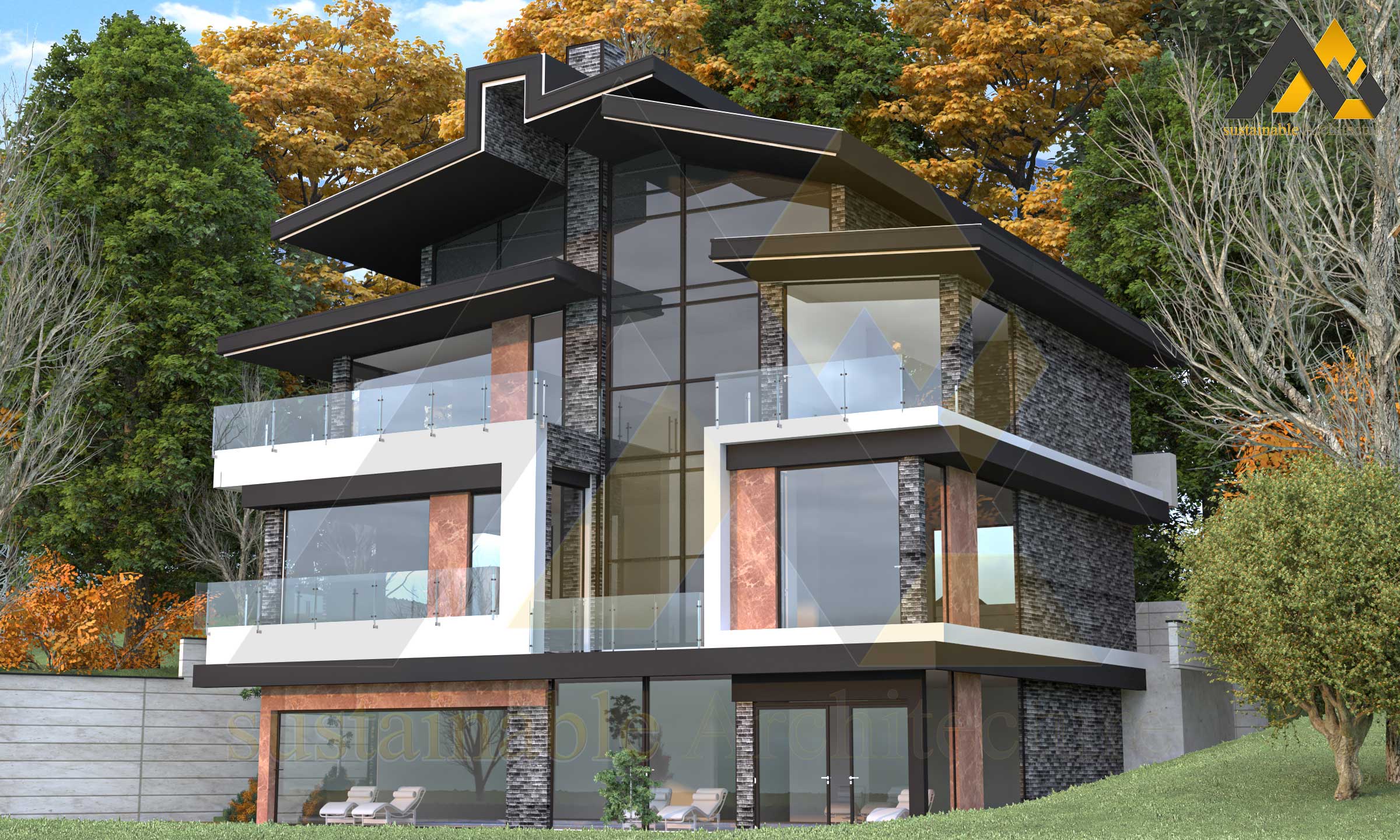
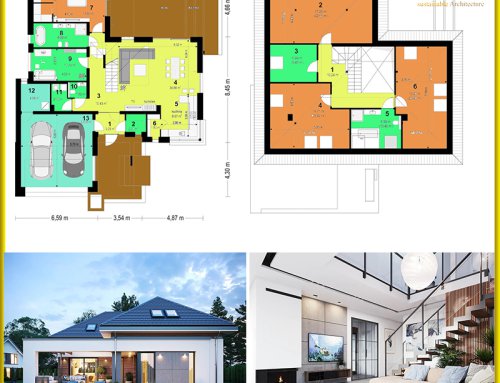
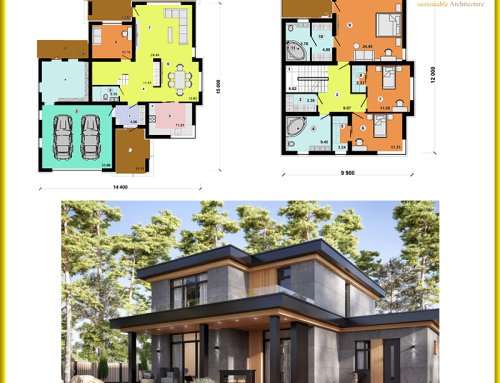
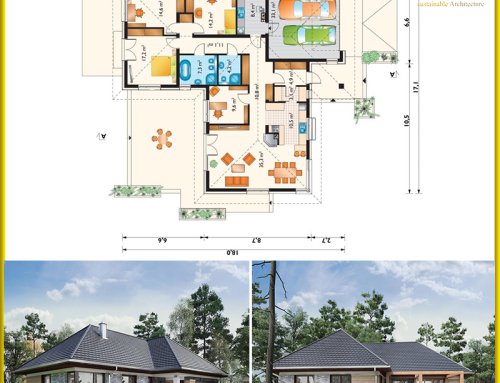
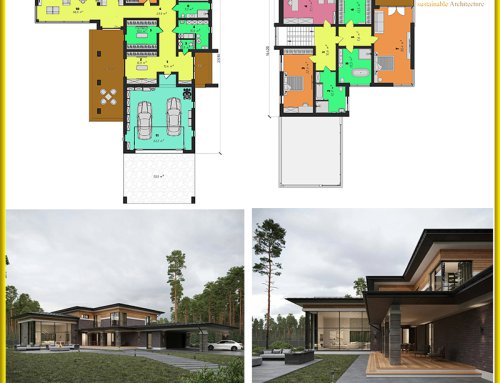
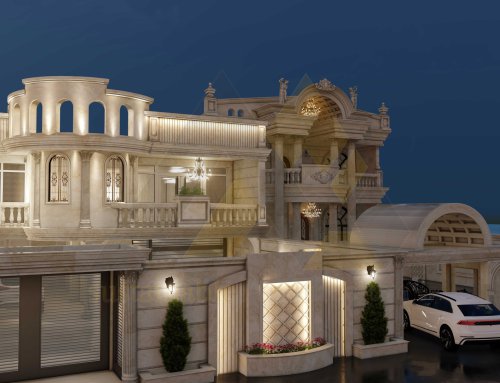
Leave A Comment