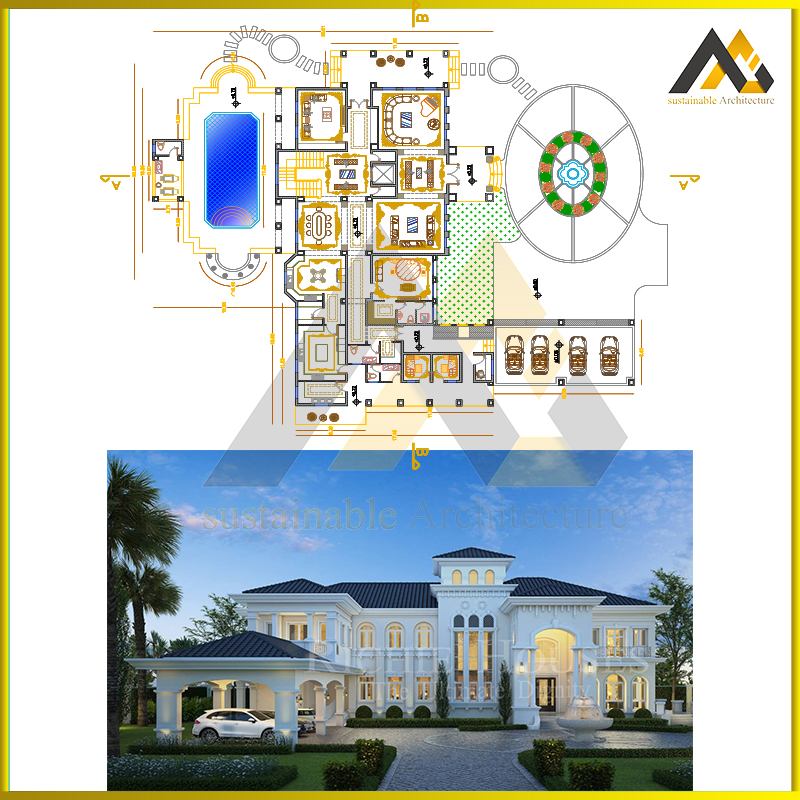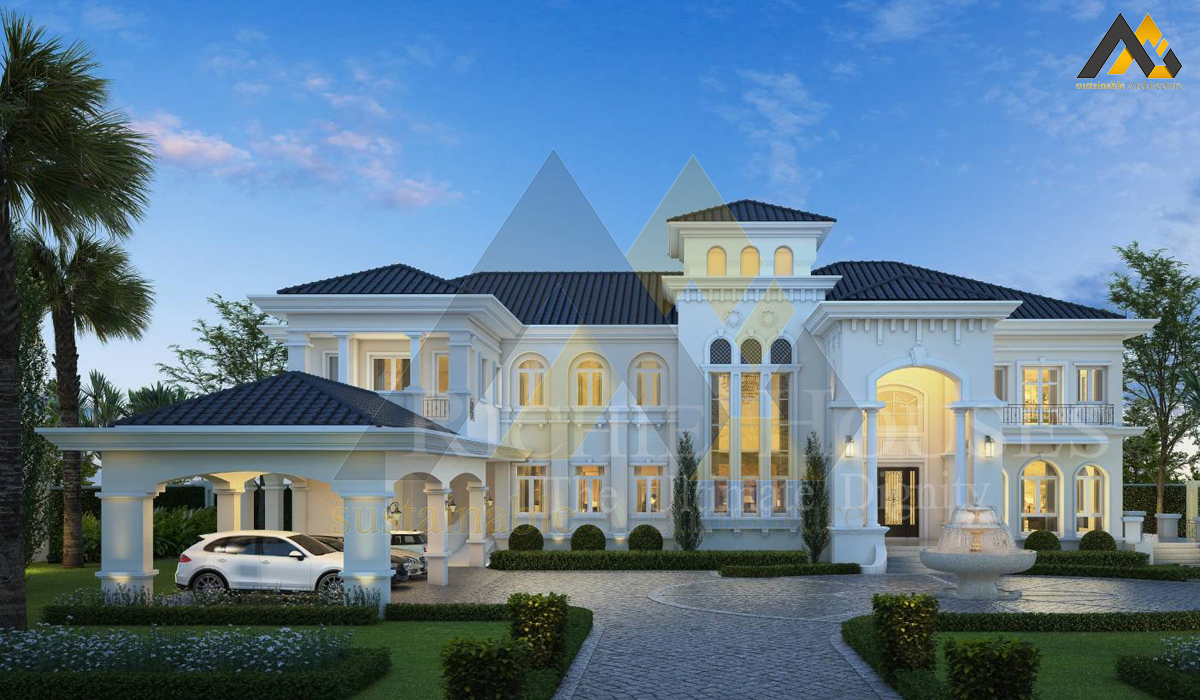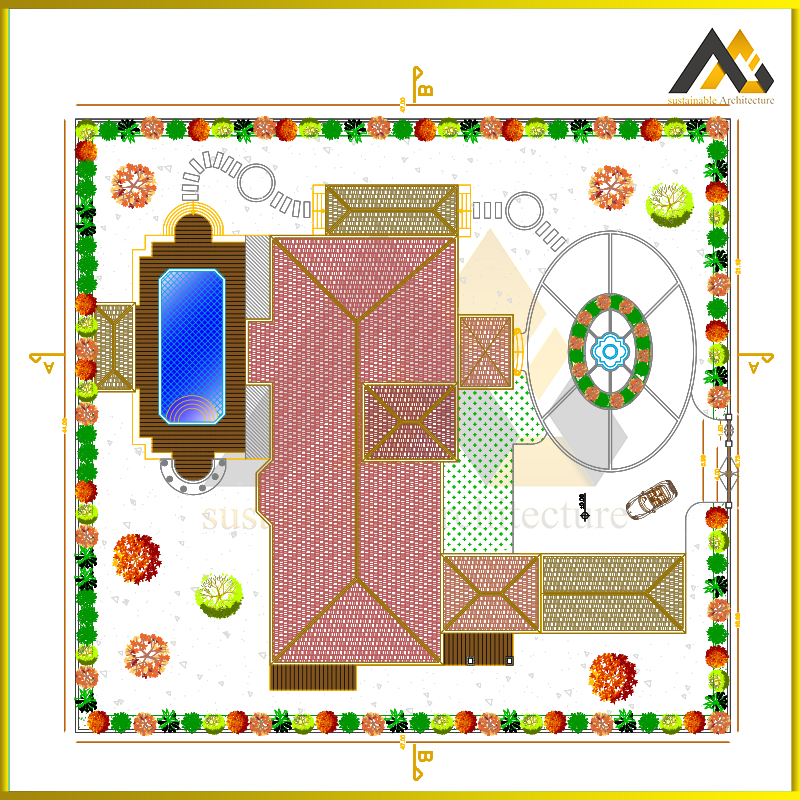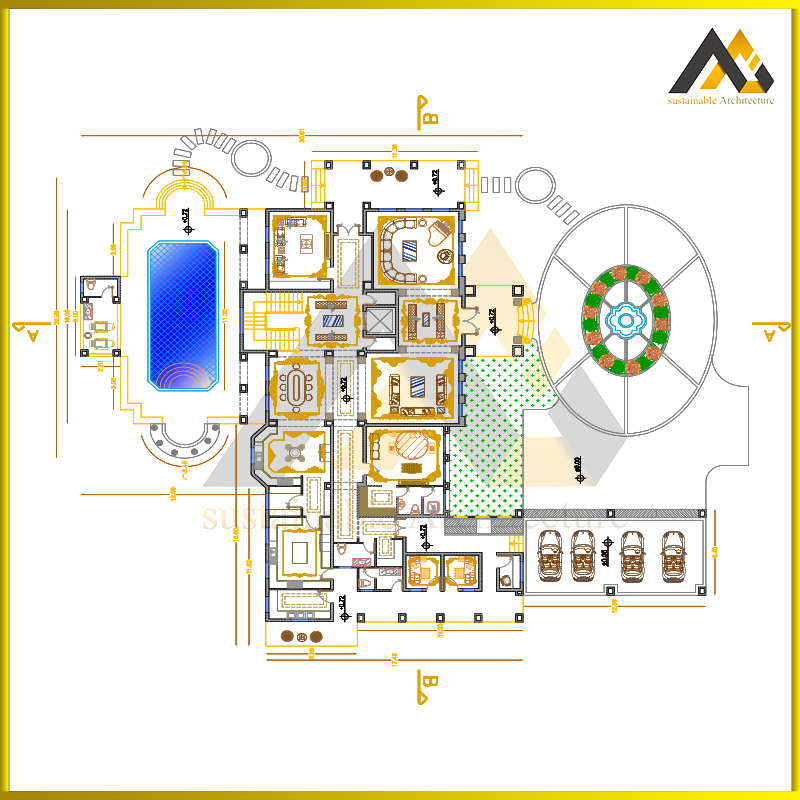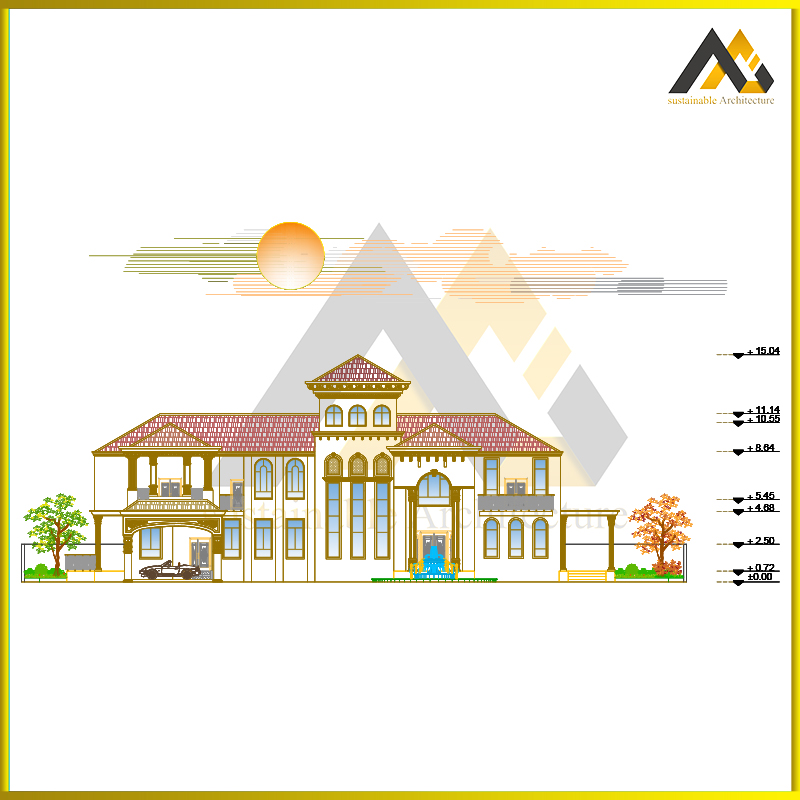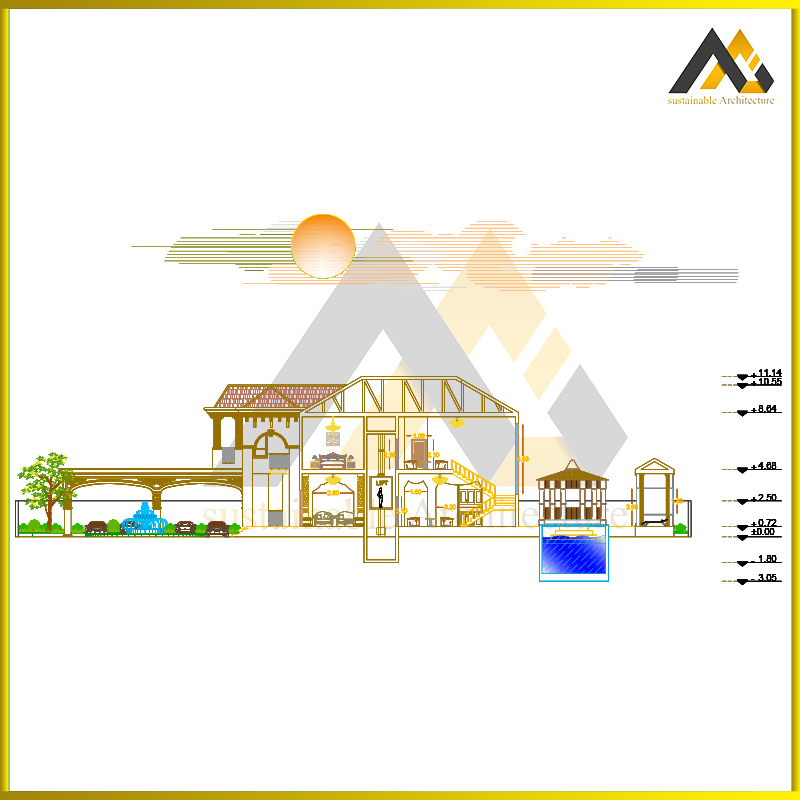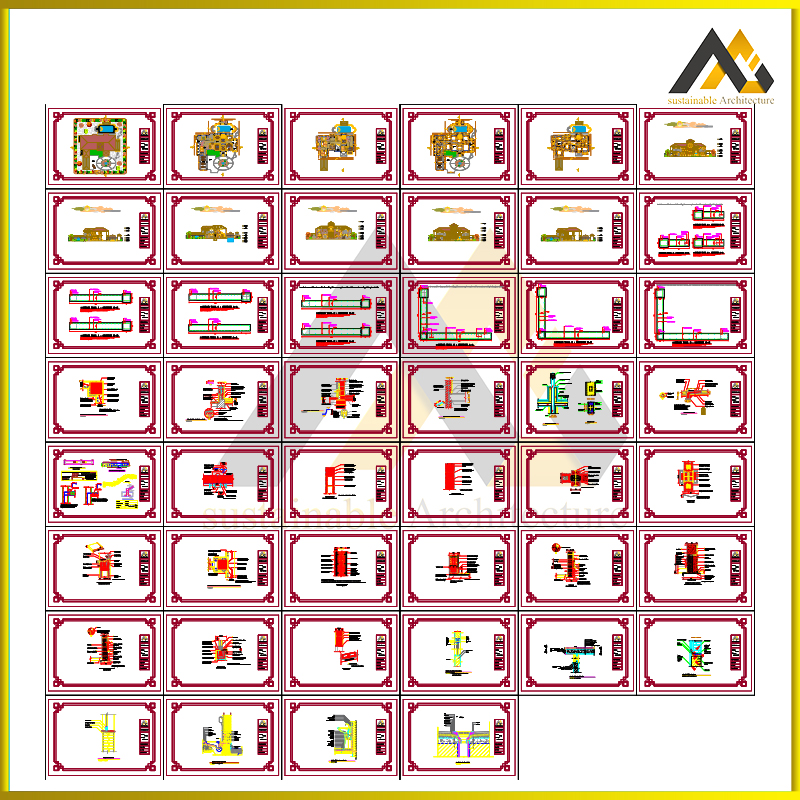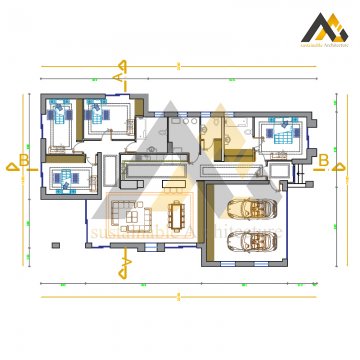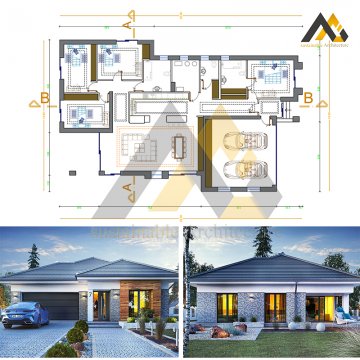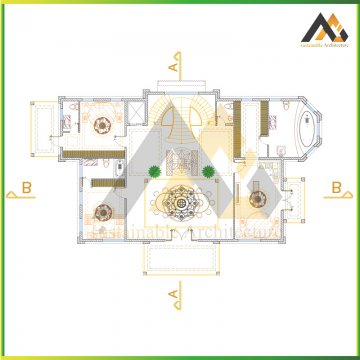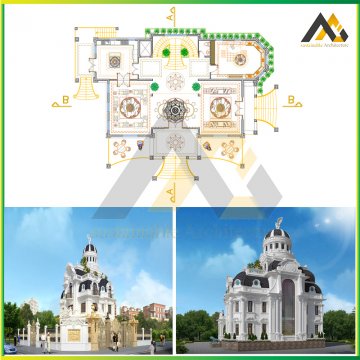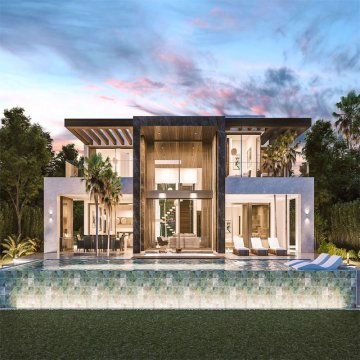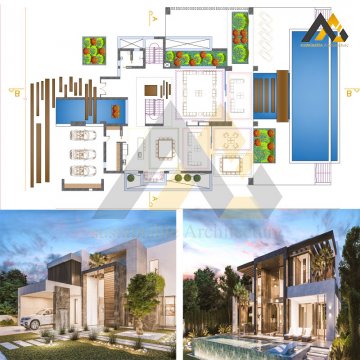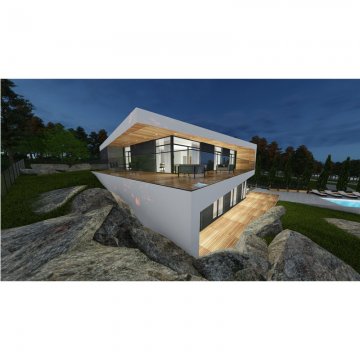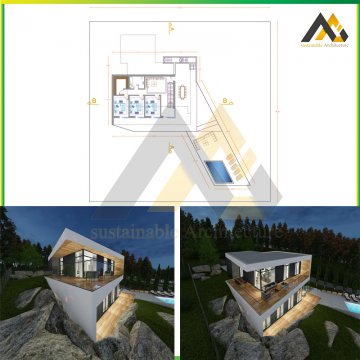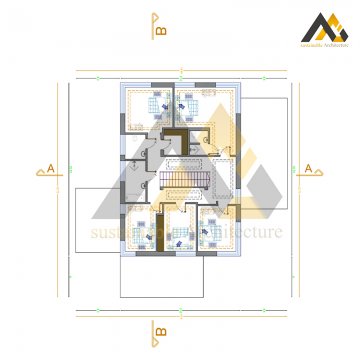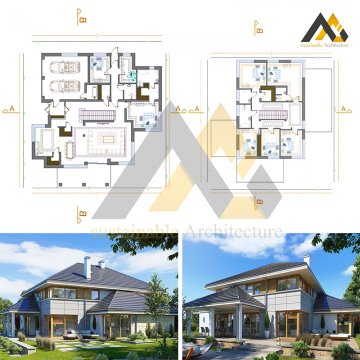Description
Two-story classic villa plan
-
Two-story classic villa plan was designed and executed by the Architectlux design team.
-
The total area of this classic two-story villa is 2068 square meters, and this building covers 84.786 square meters of this area.
-
The location of this classic two-story villa plan is south, and access to this building is possible from two directions.
-
The classic facade of this 7-bedroom villa is designed with special elegance of stone.
-
The very beautiful and impressive aristocratic facade of this building gives the viewer a wonderful feeling.
Ground Floor
-
In the classic two-story villa plan, the entrance is from the south side.
-
The main entrance is from the south, which has a luxurious porch with columns and a roof with magnificent decorations, which gives the mansion a wonderful appearance and has an attractive invitation.
-
In the classic two-story villa plan, the main entrance has a large filter, which is a living space with special furniture.
-
On the right side of the classic villa plan, there is a reception hall and a space for music with a beautiful and large piano.
-
In the two-story classic villa plan, there are two bedrooms for staff rest and a bathroom and laundry room next to it.
First Floor
-
In the plan of the classic two-story villa, there are four very large bedrooms with a very beautiful design, which have full facilities.
-
Each bedroom has a large and separate private sitting area.
-
The bedrooms have separate and private balconies with a great view of the area around the mansion.
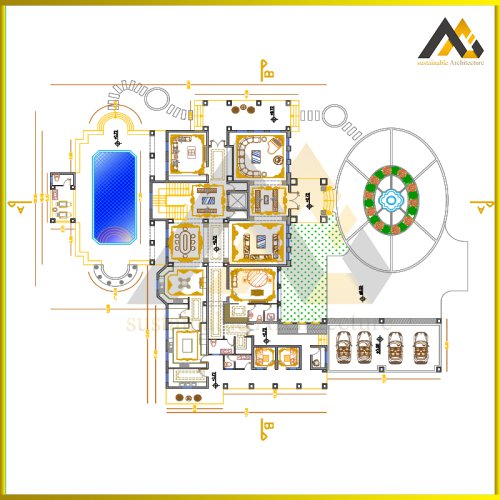
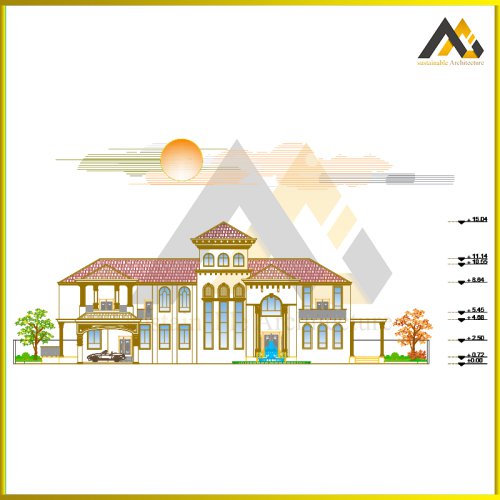
ArchitectLux
-
You can make better decision by observing this sample works and also other samples
-
So it can help you to choose plans, residential and commercial designs
-
“ArchitectLux” design team is ready to accept your design orders and also you can consult with them freely
-
The presented sample works is a guarantee to show that website ArchitectLux design team is professional enough.
-
Plan 10 meters wide , which has been prepared as a package by the design team of ArchitectLux,
-
has a site plan, floor furniture plan, Foundation plan, slope plan, Arrow plan, measurement plan and executive details.
-
Also, two sections and a facade are included in this package.
Login
