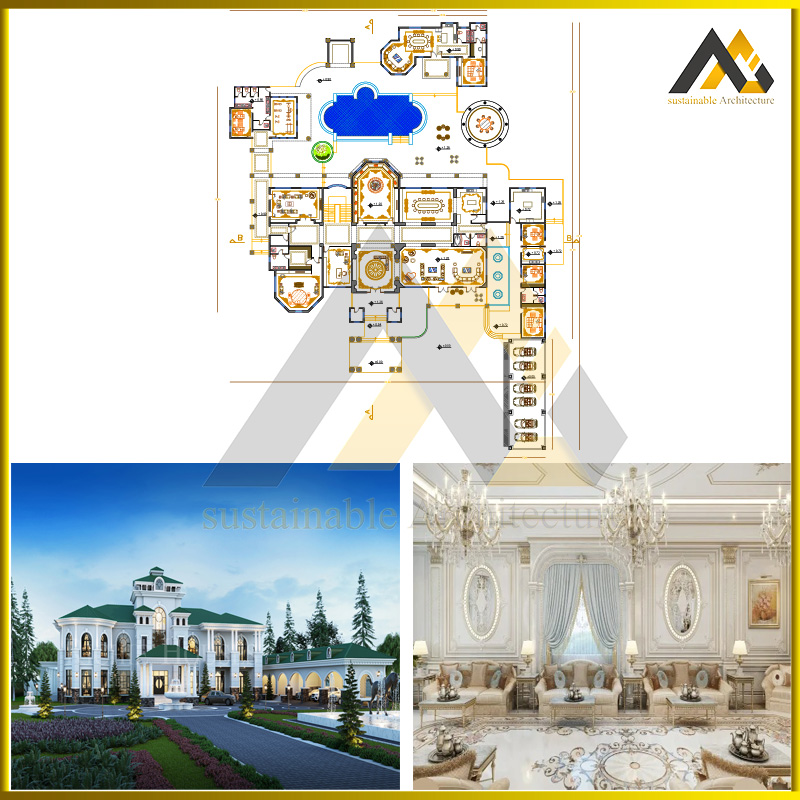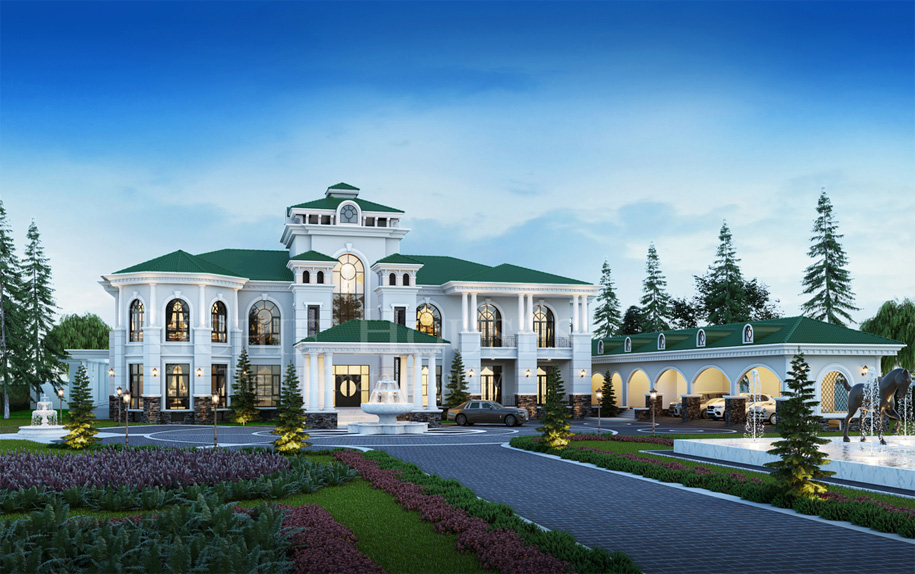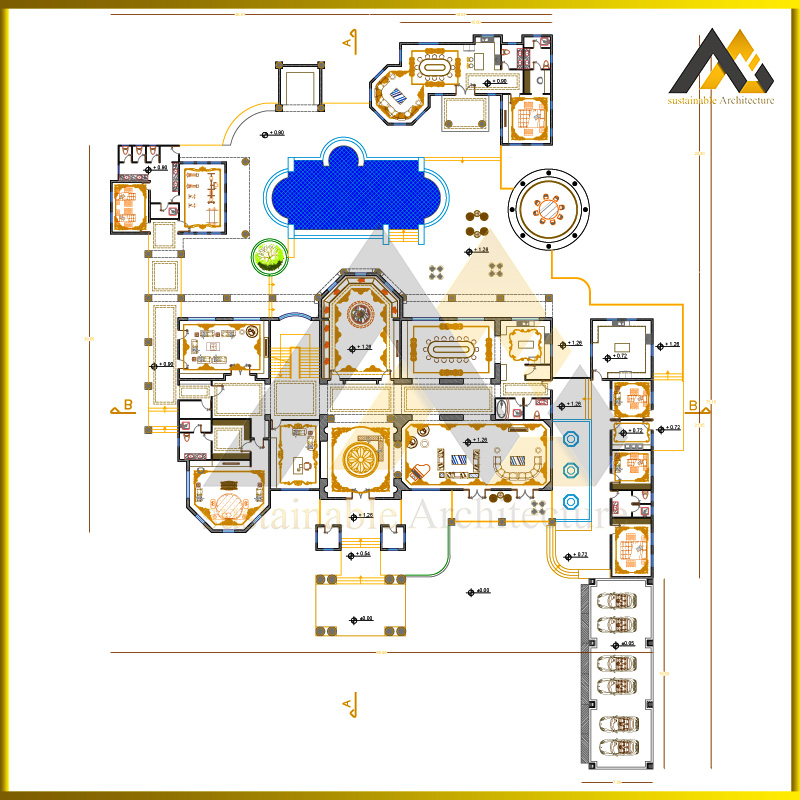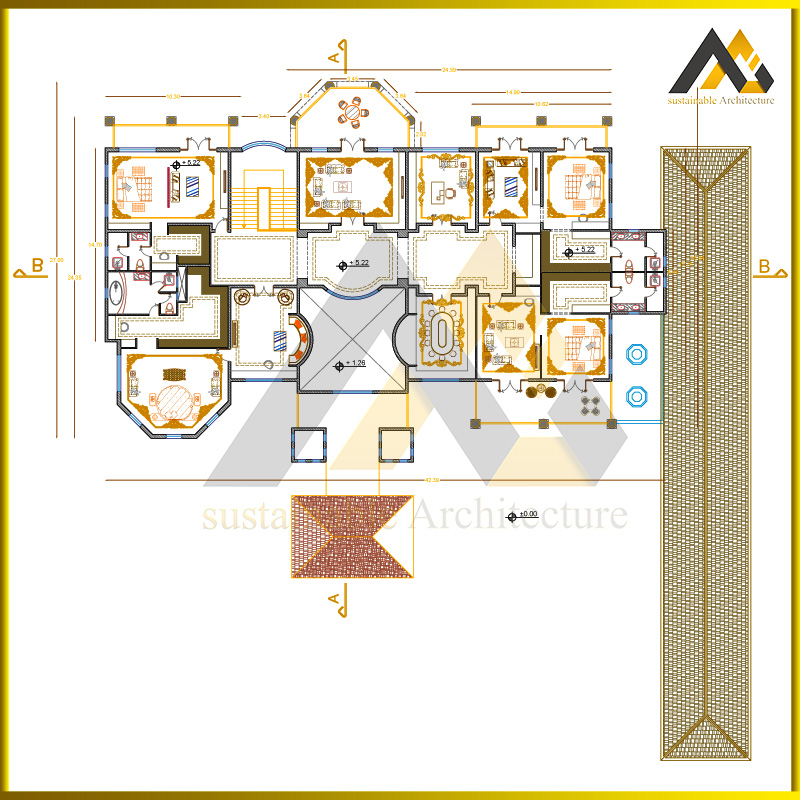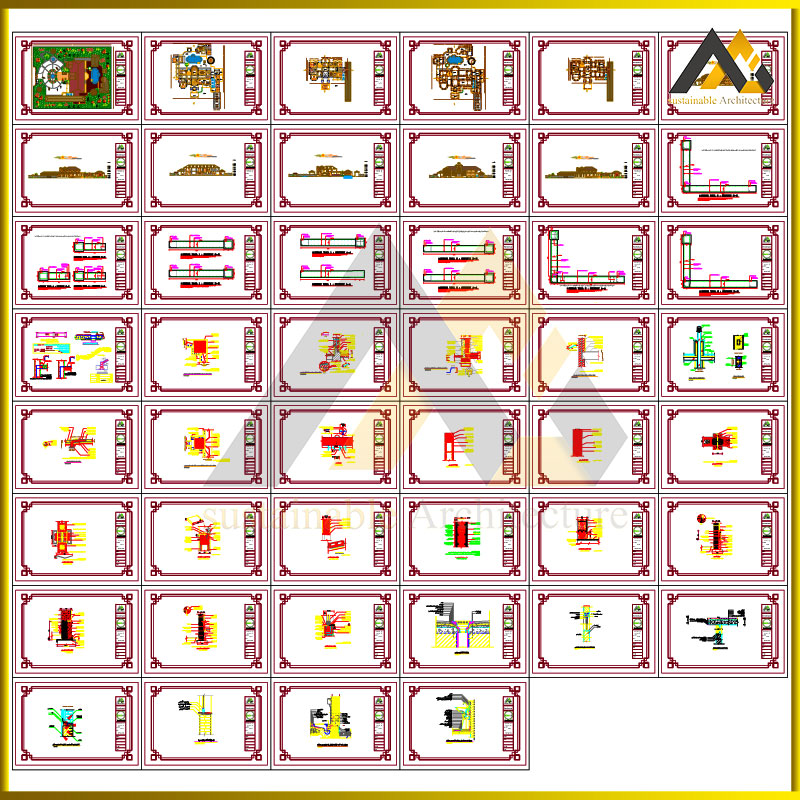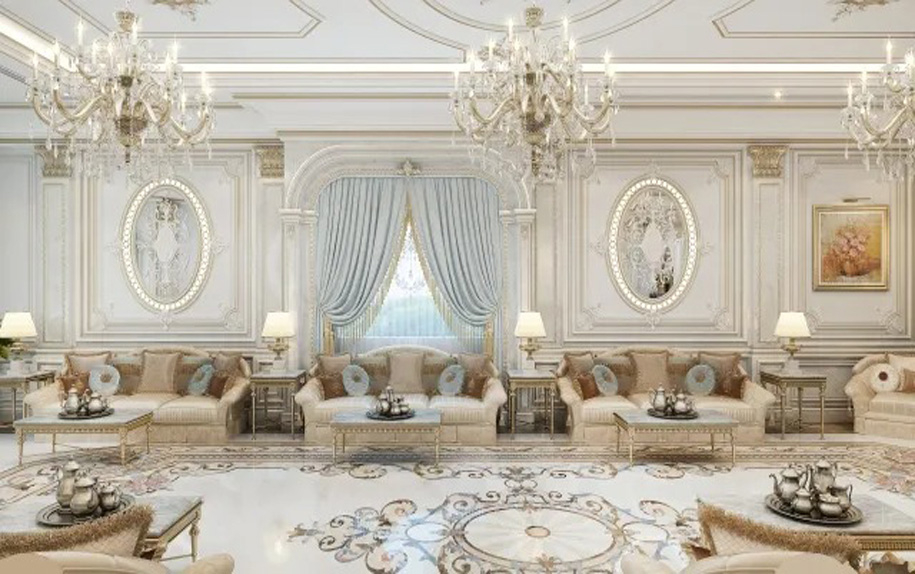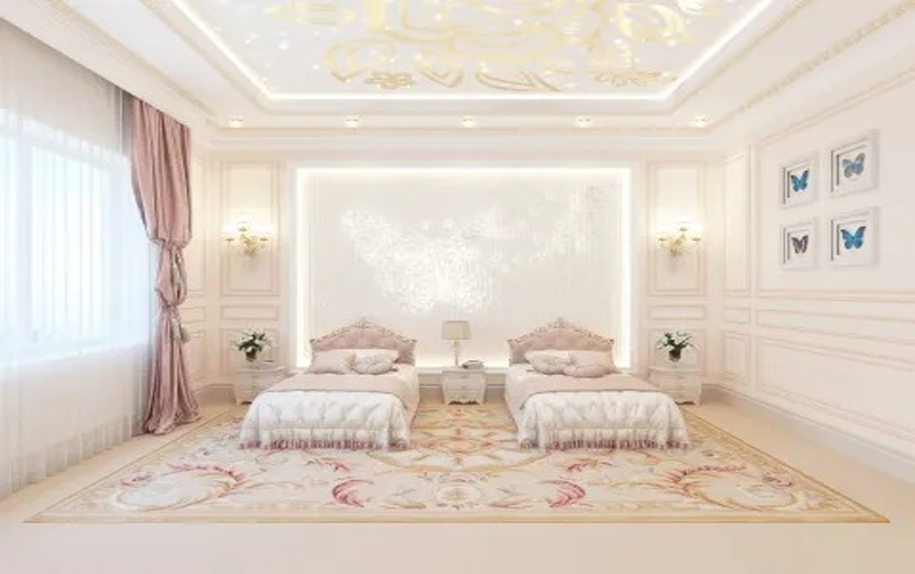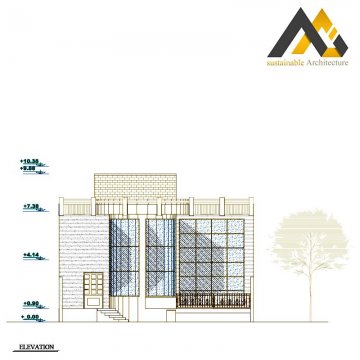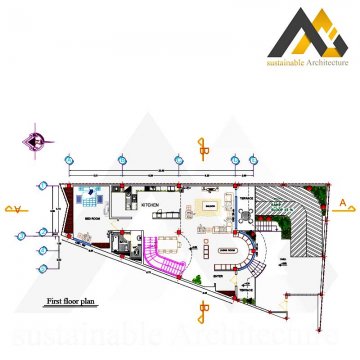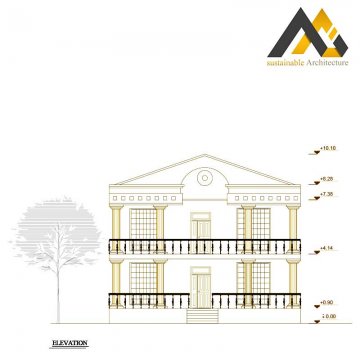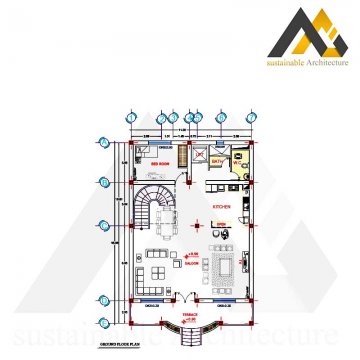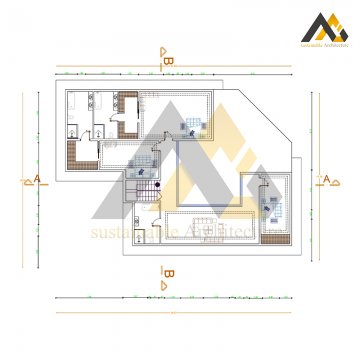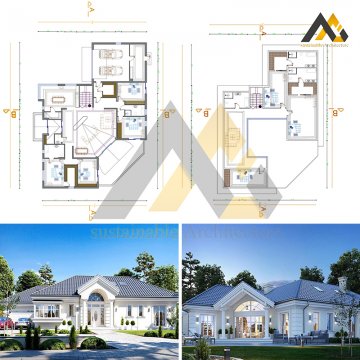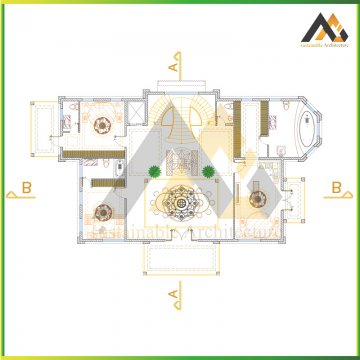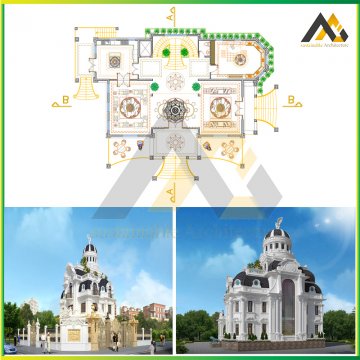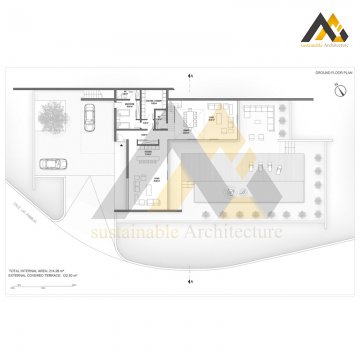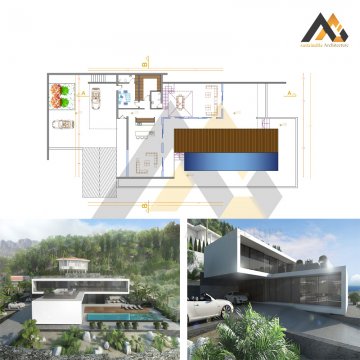Description
Two luxurious floors
-
The plan of two luxurious floors has been designed and executed on a land with an area of 6685 square meters.
-
The building of this villa covers about 2413 square meters of the total area of this land.
-
This luxurious two floor plan has an area of 3255 square meters.
-
This classic villa has 10 bedrooms that are distributed on two floors.
-
The location of this two floors villa is south and access to the building is possible from three directions north, south and east.
-
The type of facade of the building is classic and its material is stone.
Ground Floor
-
Entrance of the site of building of two luxurious floors has a beautiful green space and a sloping roofed parking lot.
-
The south entrance is the main entrance of this very luxurious classic building, which is also a place to park the car up to the front door.
-
The entrance staircase with tall and beautiful elements on both sides has added to the beauty of this design.
-
The very big entrance of the building has a living space and to its right is the living space, reception and music space, which also has a big and private terrace.
-
On the left, there is a study room, a library and a master bedroom for guests.
-
On the ground floor of the luxurious two floor plan, in front of the entrance, there is a big living room with elegant furniture.
-
The big kitchen has space for food storage and dining is located along this space.
-
A long corridor separates the spaces. Stair device with wide stairs that extends to the first floor.
-
There is also a family living area on the west side that has direct access to the terrace.
-
On the east side, a building complex includes three bedrooms, a laundry room and a kitchen for staff to relax and live.
-
A big fountain, which is also considered as a small private pool, is located between this complex and the main building, which has made this design extremely beautiful.
-
The northern part of the project has a very big terrace around which there is an outdoor pool, flower box, pergola, gym, massage room, rest room and bathroom.
-
There is also a large suite with full facilities that includes a kitchen, dining room, living room and a bedroom.
First floor
-
On the first floor of the plan of two luxurious floors , there are four master bedrooms with a separate closet and living room.
-
One of the bedrooms, which is larger than the others, is the parents’ room and has a large private balcony.
-
The living and dining rooms have a big private balcony and a separate dining room in front of it.
-
In this floor of the luxurious two floor plan, the study room has a long and comprehensive library.
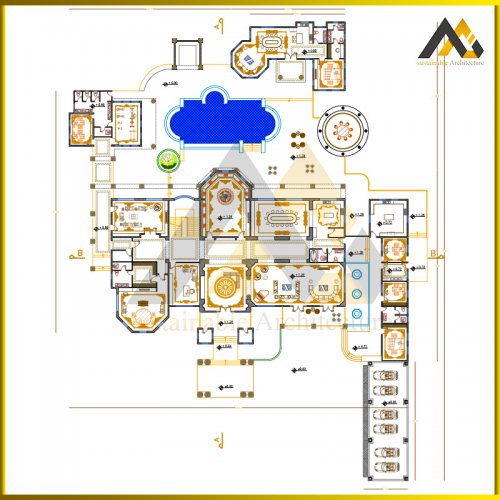
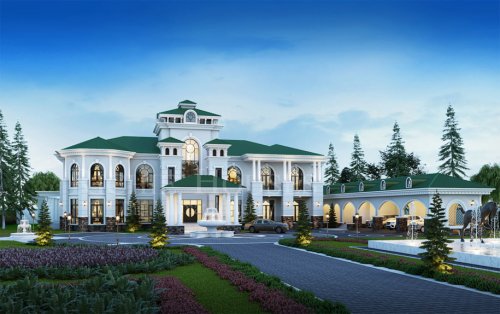
Villa
-
Villas are beautiful houses that are open on all four sides and are not limited to other buildings. In addition, they have a good view.
-
Villas are usually built around the cities and climates of the country and are often used for recreation.
-
Of course, villas are not built in these areas alone; Even some villas are built to order by the employer in urban areas.
-
Among the projects designed by architects, the most creativity is used in the design of villas
-
Because when designing a villa, the plan of the villa, unlike urban buildings, the designer is freer and can use more of his taste and creativity.
-
As a result, the designs made by villa designers in the field of villas have a great variety of art, beauty, elegance and precision.
-
Plan of two luxurious floors has been prepared as a package by the design team of the architectlux.
-
Site plan, floor furniture plan, measurement plan and executive details. There are two cuts, along with two views in this package.
Login
