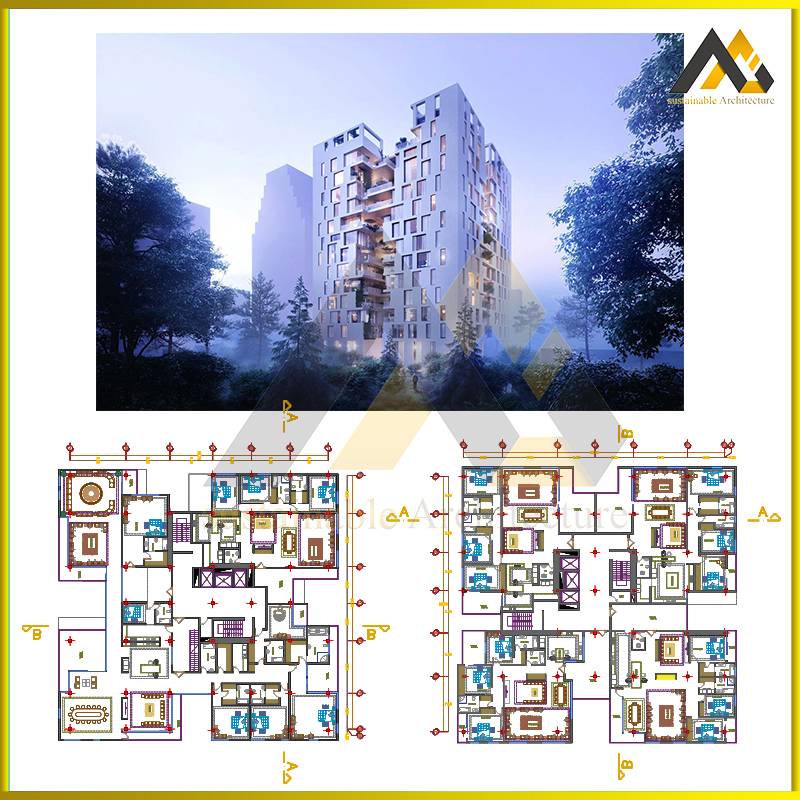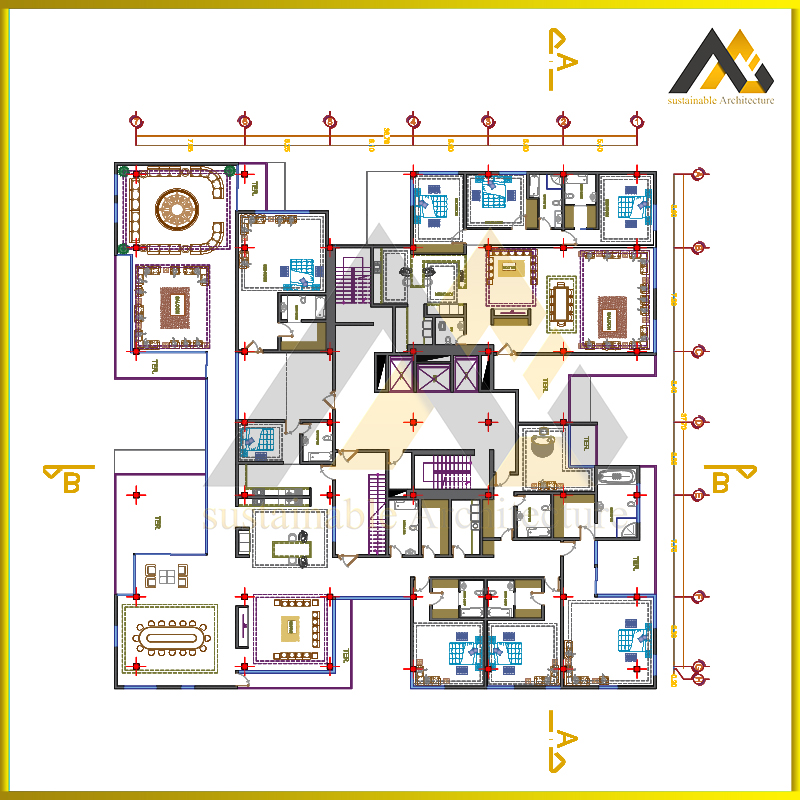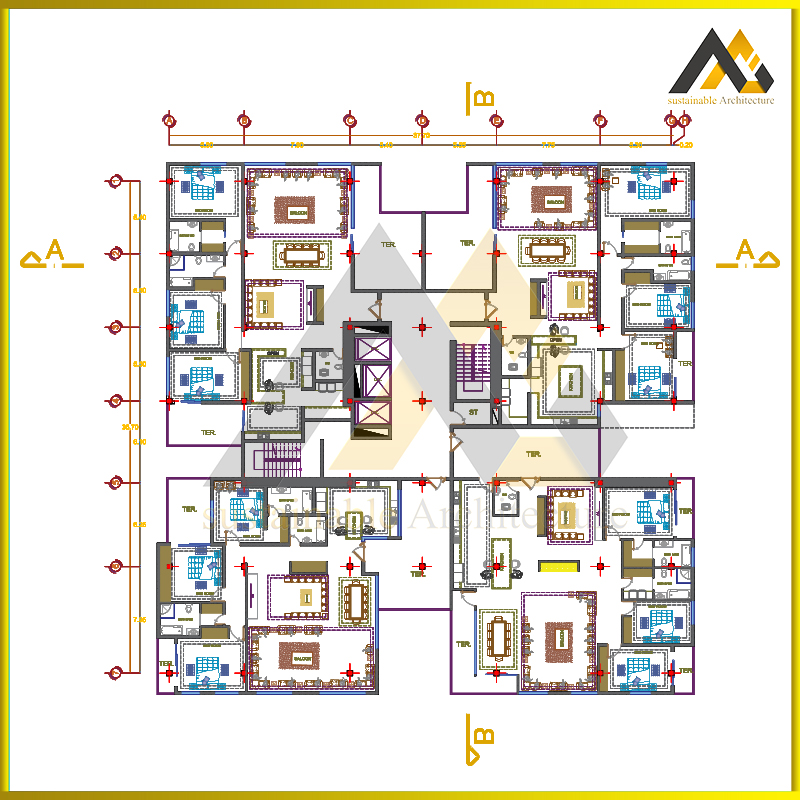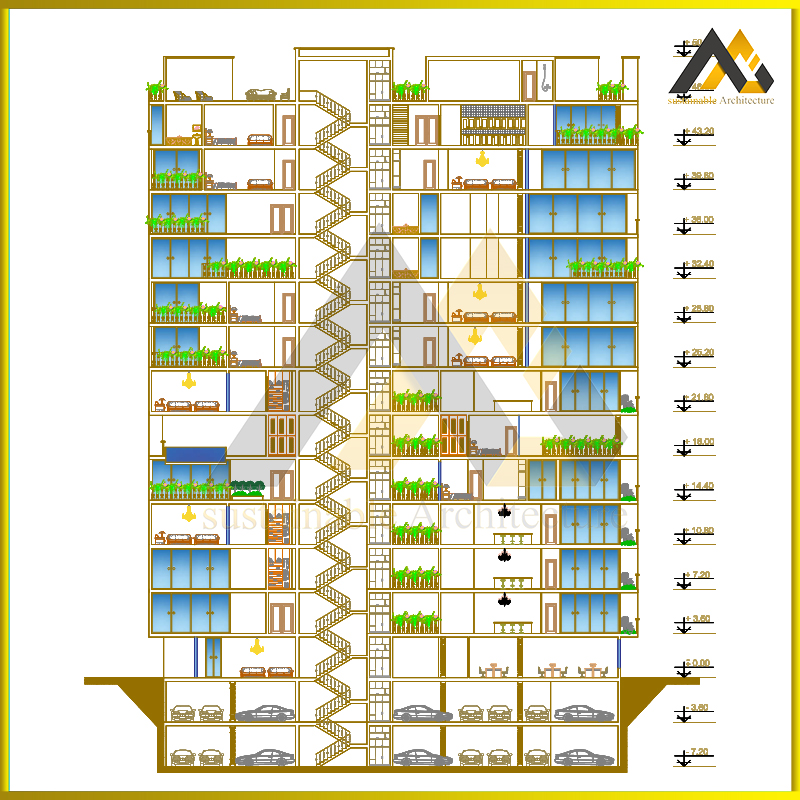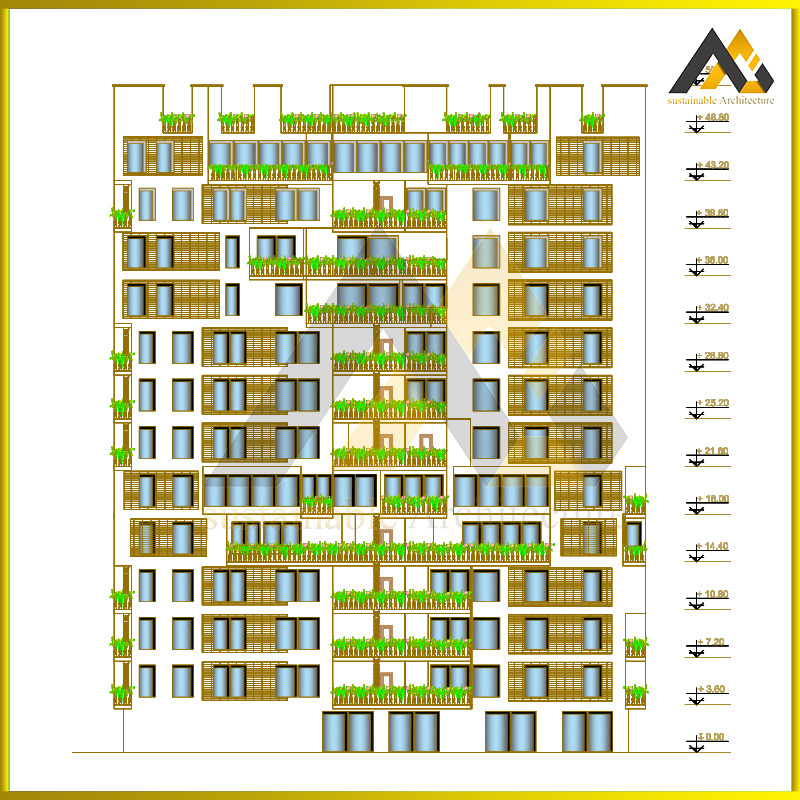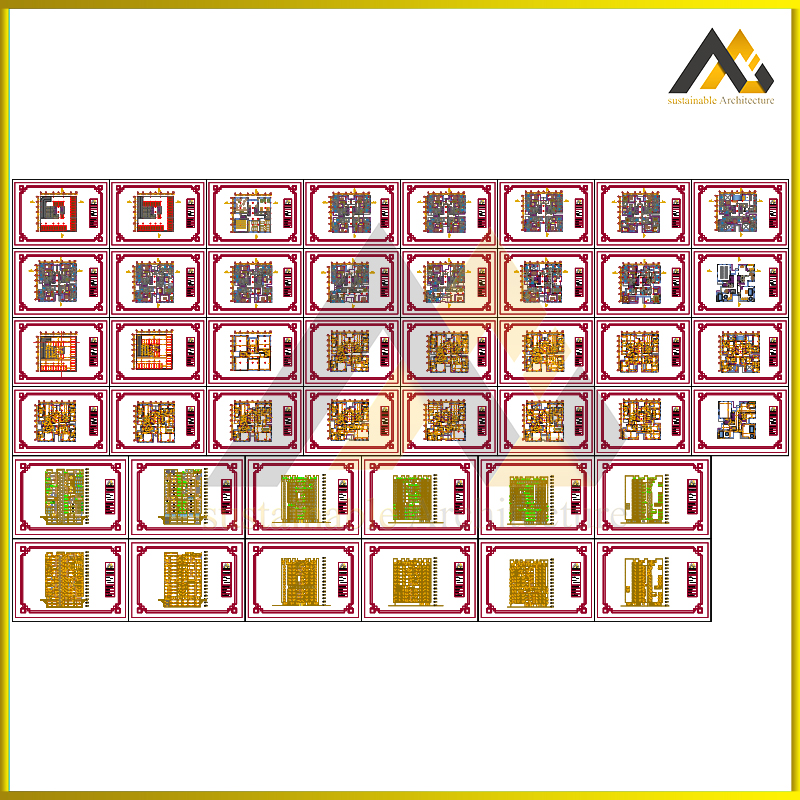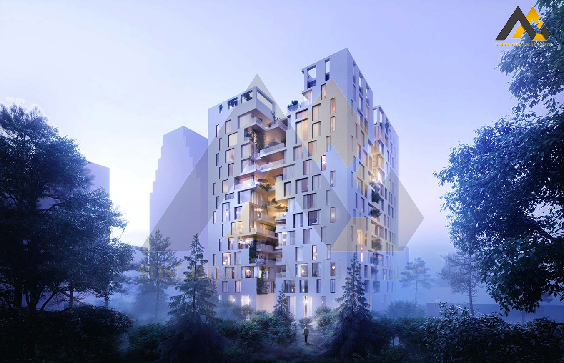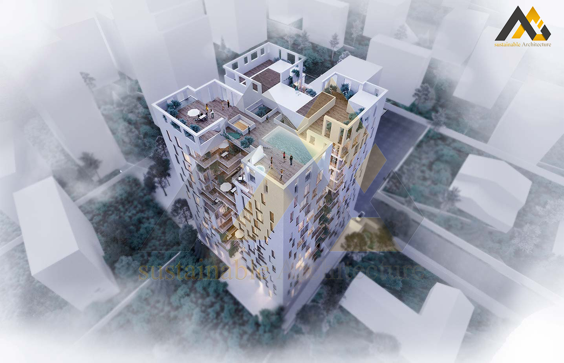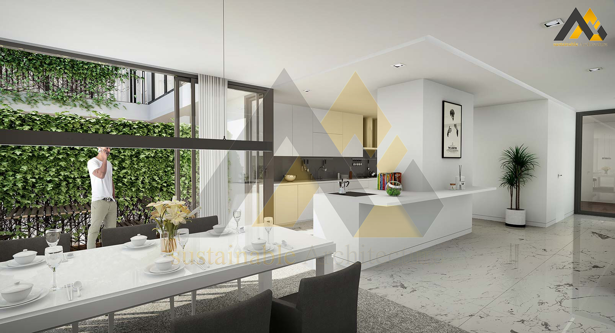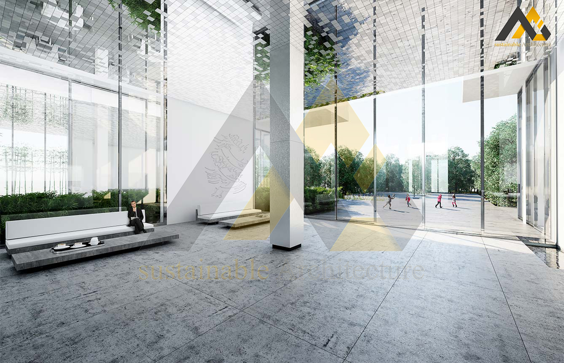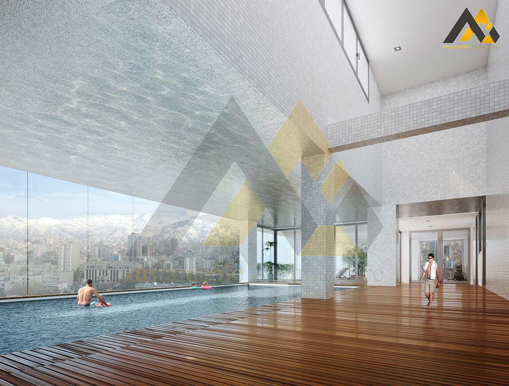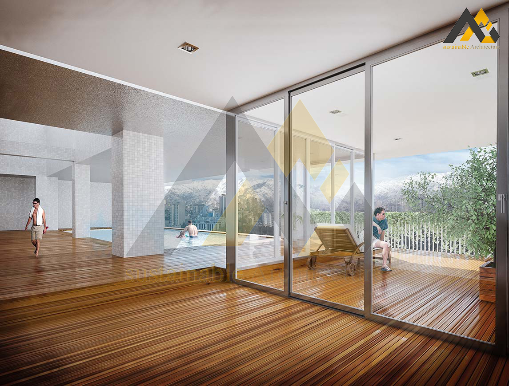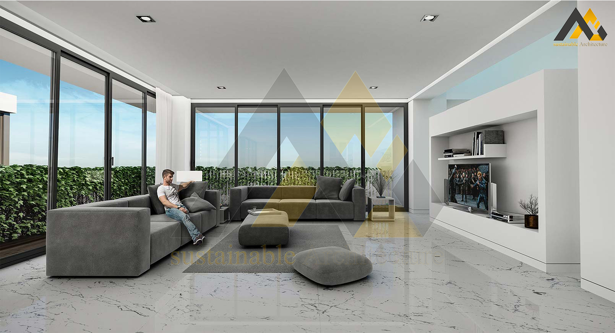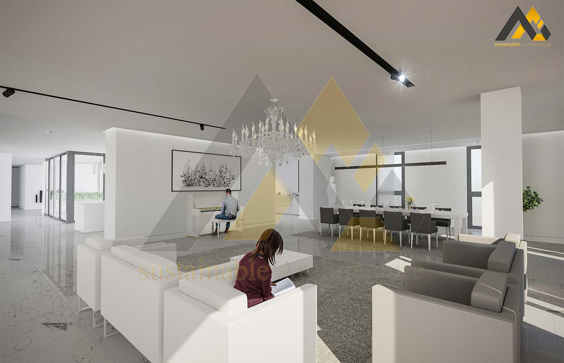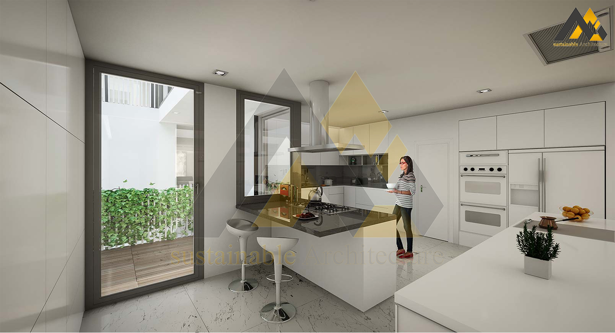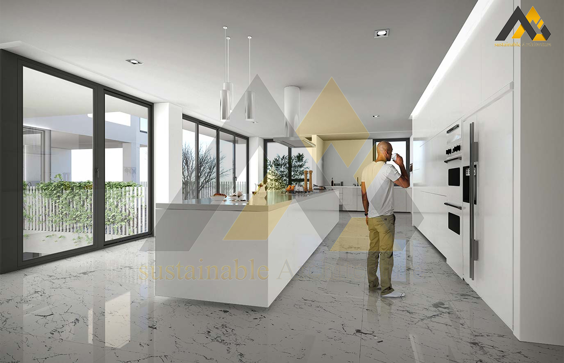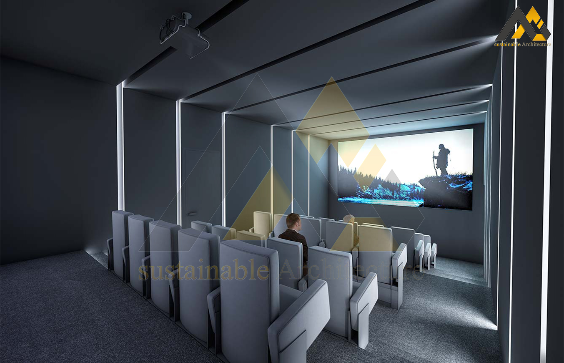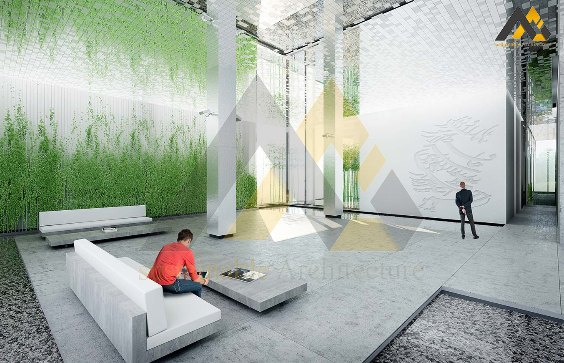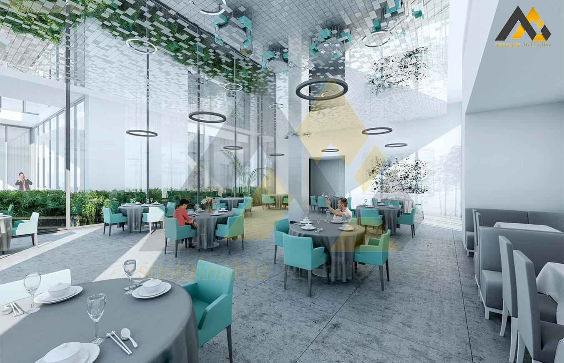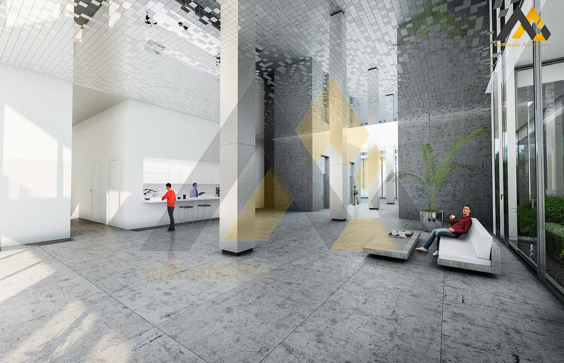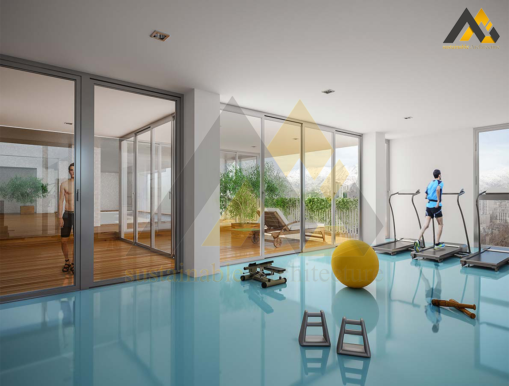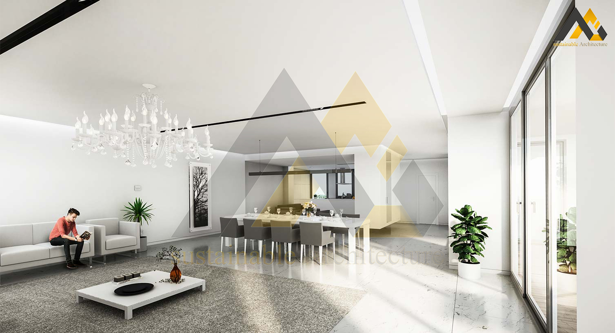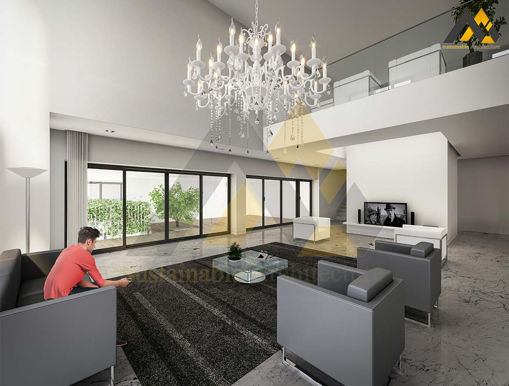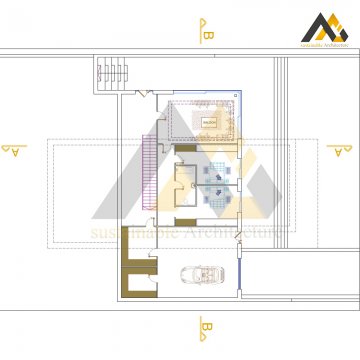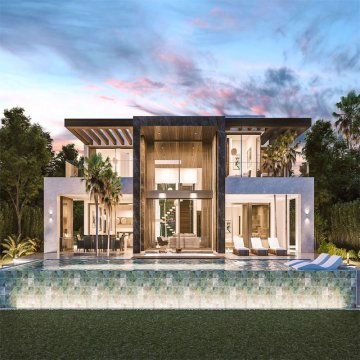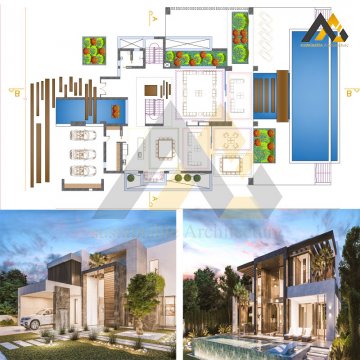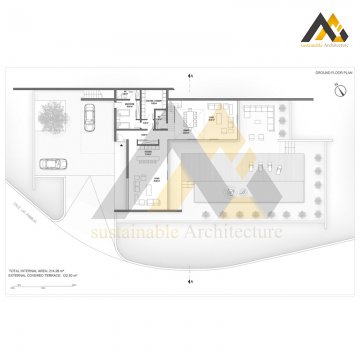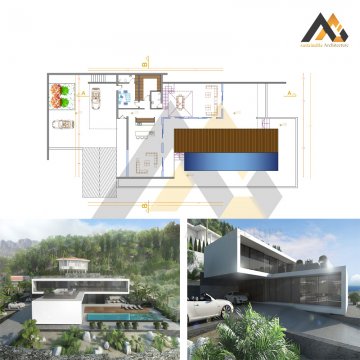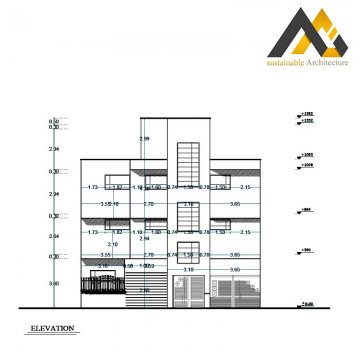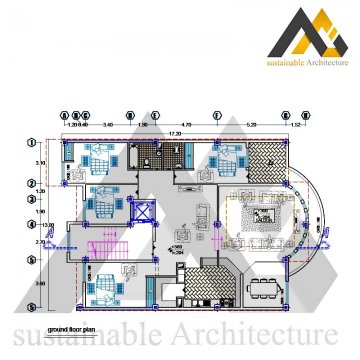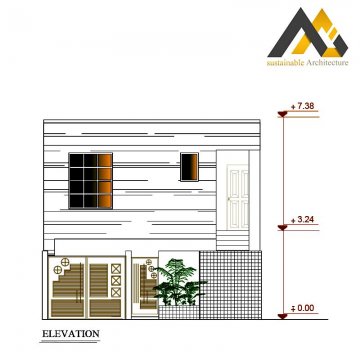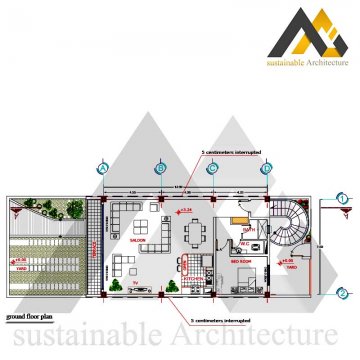Description
Chel Bagh apartment plan design
-
Chel Bagh apartment plan design was designed and executed by the Architect lux design team.
-
Chehl Bagh apartment plan design is built on a land of 3200 square meters.
-
Chel Bagh Fereshte apartment is a building on 16 floors, including 35 residential units.
-
Each of its units has a beautiful yard and garden or a wide and green balcony at a height.
-
This residential complex has been designed with an area of 21,250 meters.
-
25 units with 245 to 300 square meters have been designed in Chel Bagh apartment.
-
5 other residential units have been designed with a size of 510 to 605 meters.
-
4 units are located in the form of duplexes with an area of 470 to 550 meters.
-
A villa of 1100 meters has been designed on the top floor.
Chel Bagh apartment plan design
-
Chel Bagh apartment plan design includes public spaces such as a coffee shop equipped with all amenities and a meeting room with all office supplies.
-
Chehl Bagh Fareshte apartment has a meeting hall with a capacity of about 100 people, overlooking the green yard and fountains, with all audio and visual facilities.
-
A well-equipped sports club has been designed along with a massage room and a dressing room.
-
Chehl Bagh apartment duplex units have two separate entrances.
-
These units have living space, large reception, private living room, kitchen and bedrooms.
-
On the top floor of the apartment, a luxurious villa is designed at a height of 44 meters with two separate living spaces.
Residential apartment facade design
-
Minimal and modern architecture is used in the design of the facade of this residential apartment.
-
The designers of the project have been able to create a beautiful view by using flat and asymmetrical forms.
-
The placement of the green spaces of Chel Bagh Fereshte apartment on the facade has increased the beauty of the building.
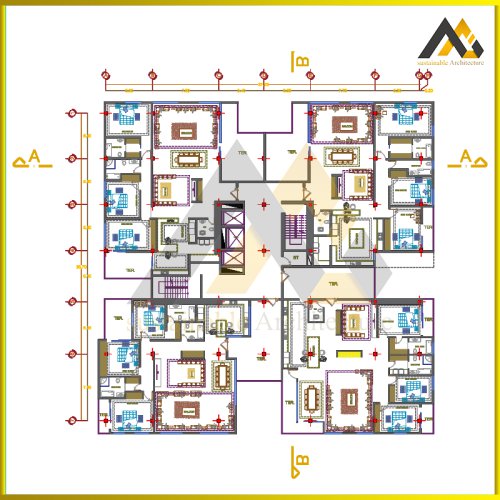
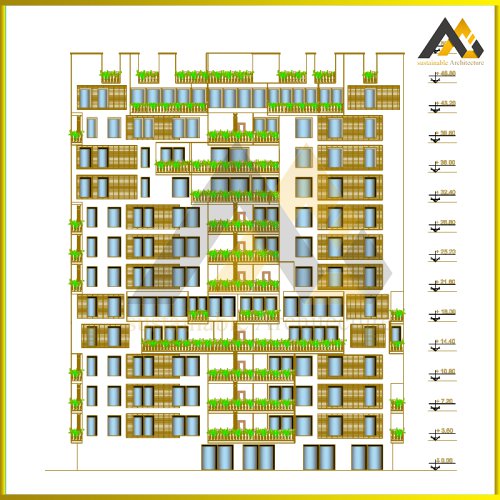
ArchitectLux
-
You can make better decision by observing this sample works and also other samples
-
So it can help you to choose plans, residential and commercial designs
-
“ArchitectLux” design team is ready to accept your design orders and also you can consult with them freely
-
The presented sample works is a guarantee to show that website ArchitectLux design team is professional enough.
-
Plan 10 meters wide , which has been prepared as a package by the design team of ArchitectLux,
-
has a site plan, floor furniture plan, Foundation plan, slope plan, Arrow plan, measurement plan and executive details.
-
Also, two sections and a facade are included in this package.
Login
