Design of a nine-story residential apartment
- Design of a nine-story residential apartment was designed and executed by the design team of Architectlux Company.
- The plan of the nine-story residential apartment is designed on a plot of land with a width of 15 and a length of 33.20.
- It has seven independent residential floors, one parking floor and one swimming pool floor.
- The site plan of this nine-story residential complex has an access position from the south.
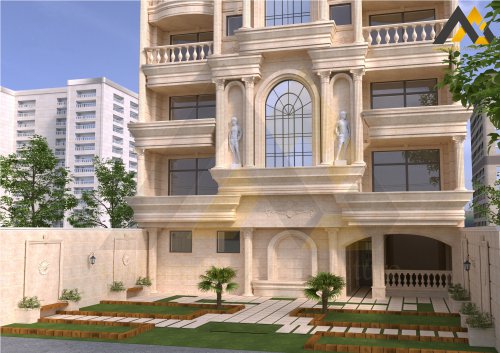
Parking plan analysis
- In this nine-story residential apartment map, one floor in the basement is assigned to the parking lot.
- Access to the upper floors from the parking lot is by a four-way staircase and an elevator.
- On the negative floor, there are seven warehouses along with the facility room.
- The ground floor of the nine-story residential apartment plan includes a lobby, a living area, a swimming pool, a jacuzzi, a gym and a security room.
Floor analysis of nine-story residential apartment design
- Design of a nine-story residential apartment residential floors start from the first floor and have a floor plan.
- There is a residential unit on each floor, and each unit is designed as four bedrooms.
- Each unit includes two living rooms, kitchen and pantry, four bedrooms, bathroom and toilet.
- In all units, bedrooms and bathrooms are located in the private space of the house and on the north side of the plan.
- The living room and kitchen are designed on the other side of the plan and in the public area.
- In the Design of a nine-story residential apartment, the top floor of a six-bedroom unit is designed as a duplex.
- In this unit, only the duplex plan is different from the other units, which has two master bedrooms and a living room and kitchen.
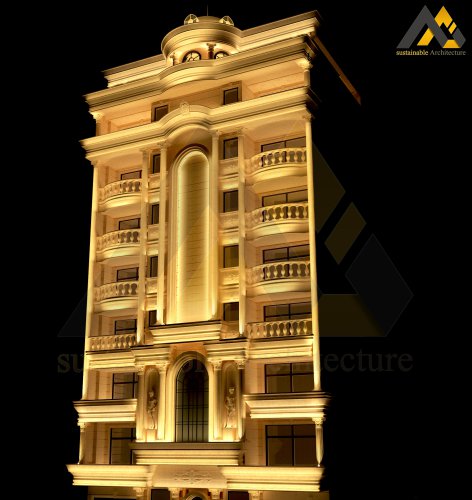
Residential apartment facade
- The facade of this nine-story residential apartment design is designed in Roman style.
- Building facade is an important part of building design and urban design.
- In fact, the first thing seen from a building is its outer shell, which everyone, even passers-by, sees.
- The features of the Roman facade are the design of large arches and large columns with special designs, all of which are beautifully designed in the facade of this building.
- The design of a nine-story residential apartment has lighting at night, which doubles the beauty of the building.
ArchitectLux
You can make better decision by observing this sample works and also other samples.
So it can help you to choose plans, residential and commercial designs.“ArchitectLux” design team is ready to accept your design orders and.
also you can consult with them freely.The presented sample works is a guarantee to show that
website ArchitectLux design team is professional enough.
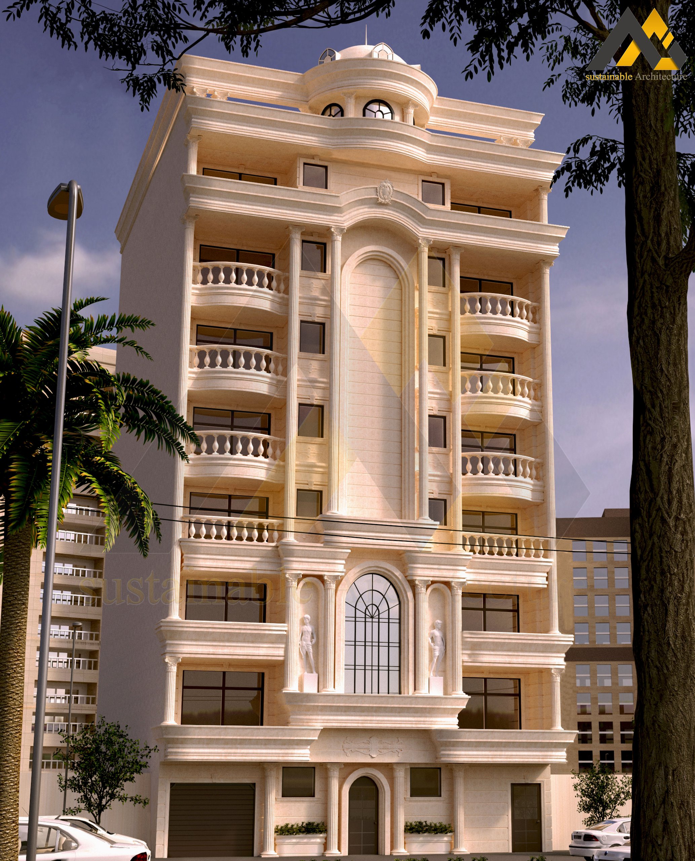
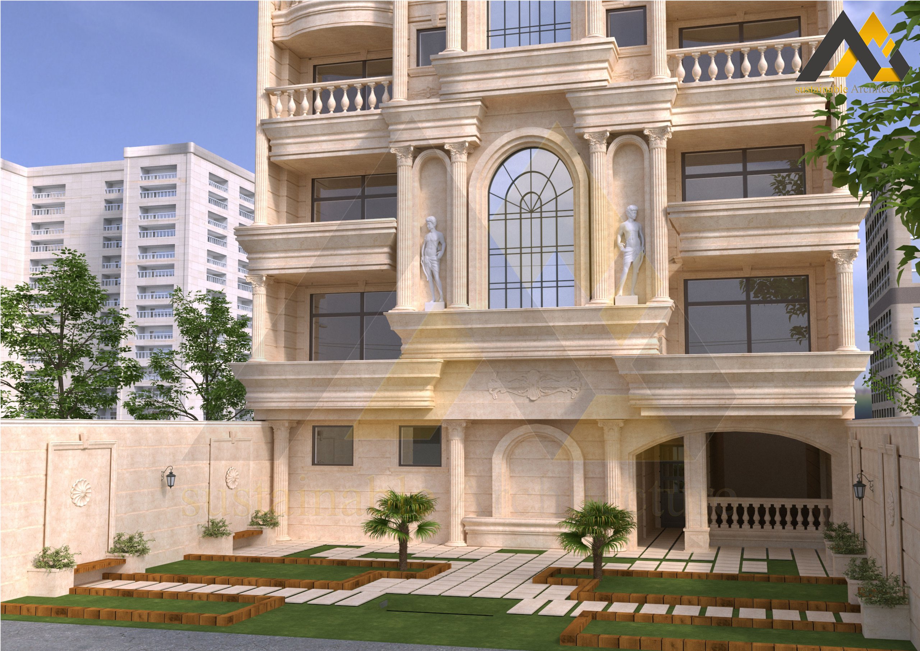
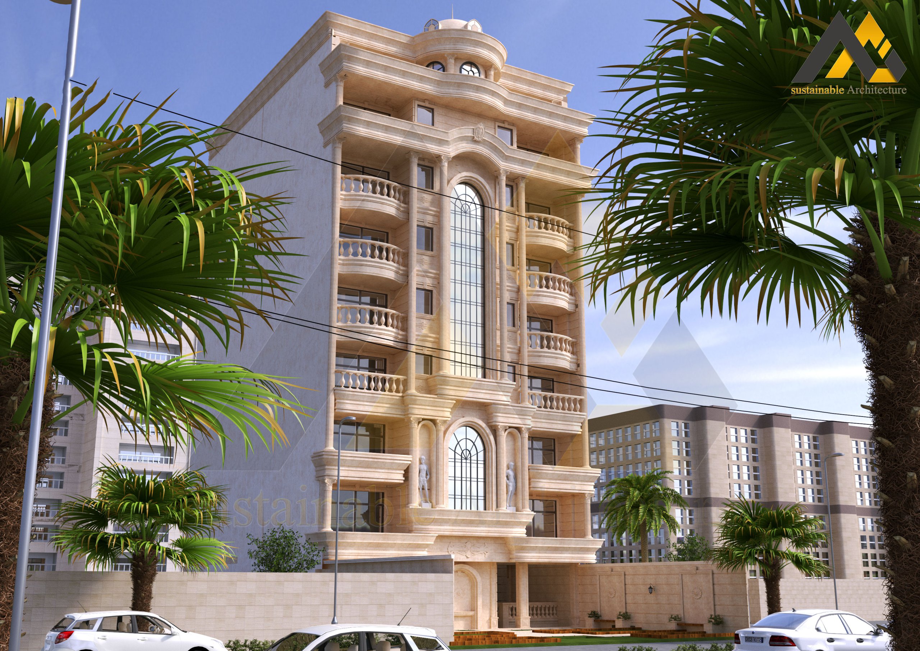
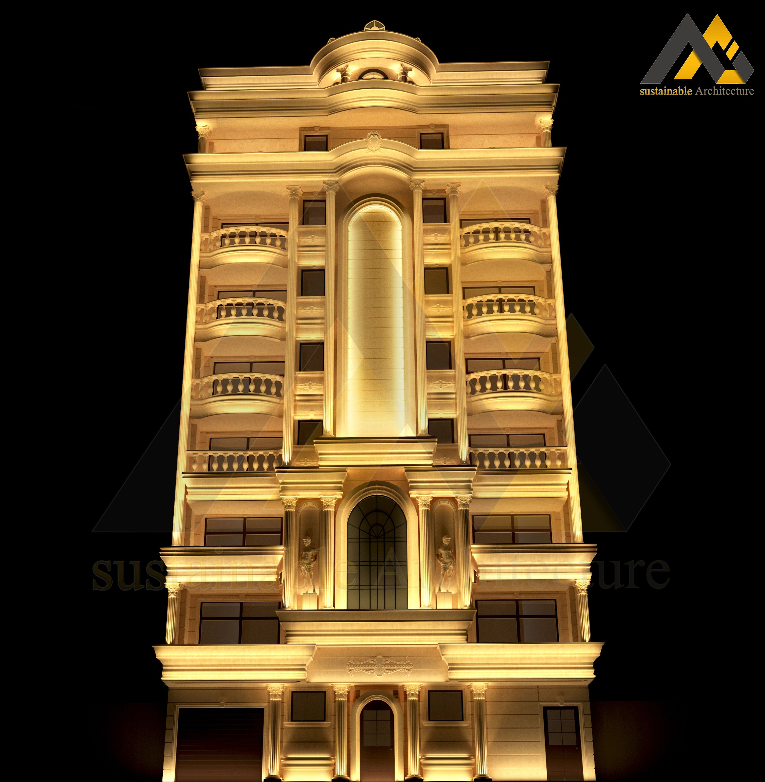
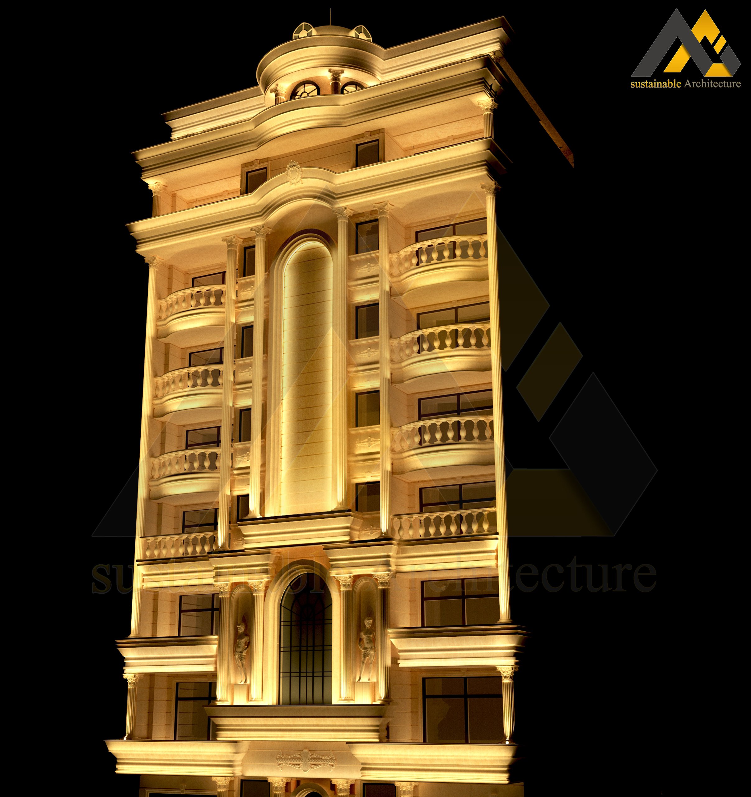
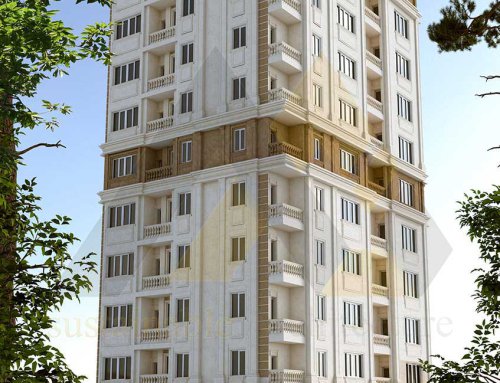
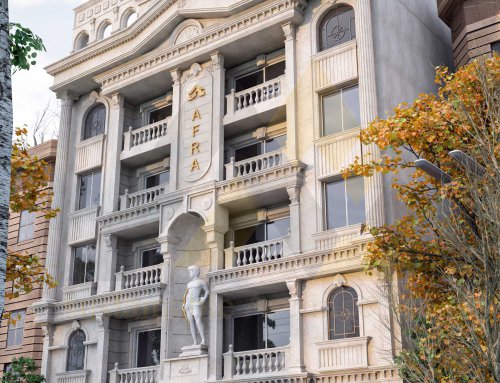
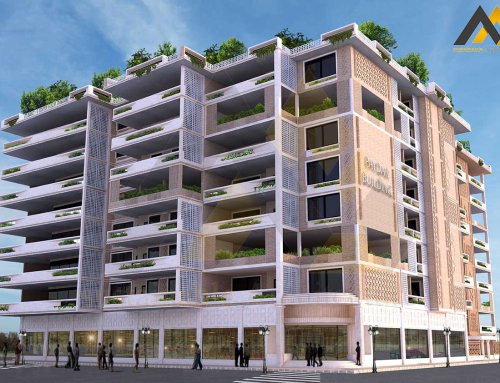
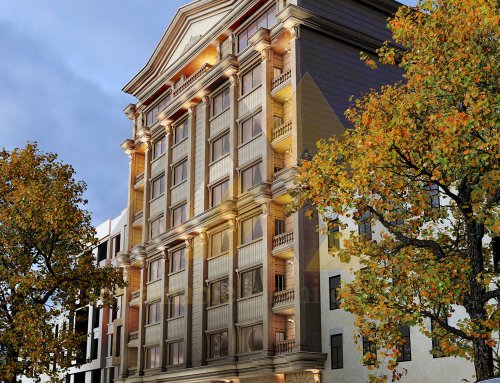
Leave A Comment