luxury villa plan
The three stories luxury villa plan is designed anal implemented in a land with 4170 m2
All area and substructure of villa is 2013 m2
This villa is designed in three levels and has 6 bedrooms, 8 bathrooms and 2 restrooms
There’s no out of space in this villa and used all spaces as well as possible
Using the water and green space in the outside and inside design of villa is one of its specific characteristics
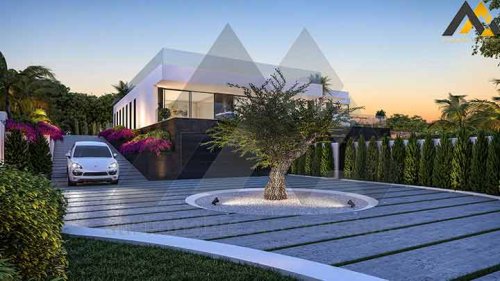
design villa
Three luxury stories of the basement plan is allocated to the parking, and spaces like store and installation spaces
The major villa’s parking is considered in the basement
Villa’s ground floor is considered to living room, dining room, kitchen and guest room
The villa’s design is open so that the living room spaces, dining room and kitchen have direct relation to each other
It considered a parking with two autos capacity in ground floor
The second floor of the luxury three stories villa consist of several bedrooms
The bedrooms in this story is supernatural design designed with complete facilities
Each bedroom has the private dressing room and master space
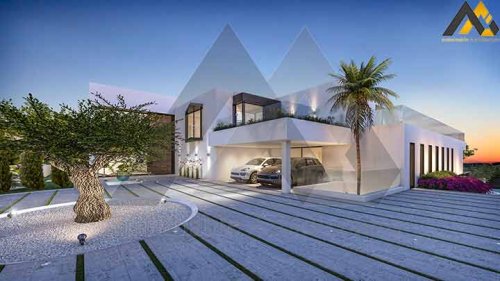
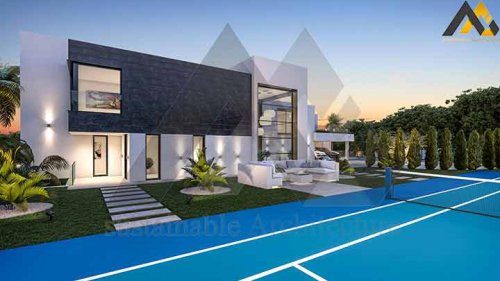
design
The bedrooms also have private terrace and soft view
A pool is designed in the ground floor which is related to another pool in lower level
The space between these two pools is considered as a rocky and inclined level
This space makes a beautiful waterfall amenities between two pools
Beside the pool there’s a sitting space for family gatherings
It designed a Ping-Pong field in the other side of the yard
ArchitectLux
You can make better decision by observing this sample works and also other samples
So it can help you to choose plans, residential and commercial designs
“ArchitectLux” design team is ready to accept your design orders and also you can consult with them freely
The presented sample works is a guarantee to show that website ArchitectLux design team is professional enough

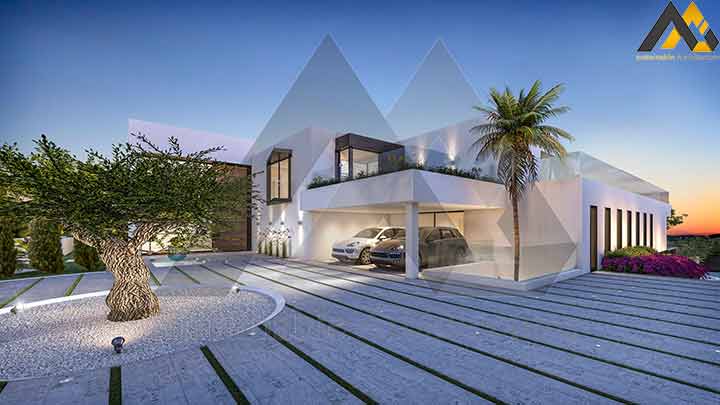
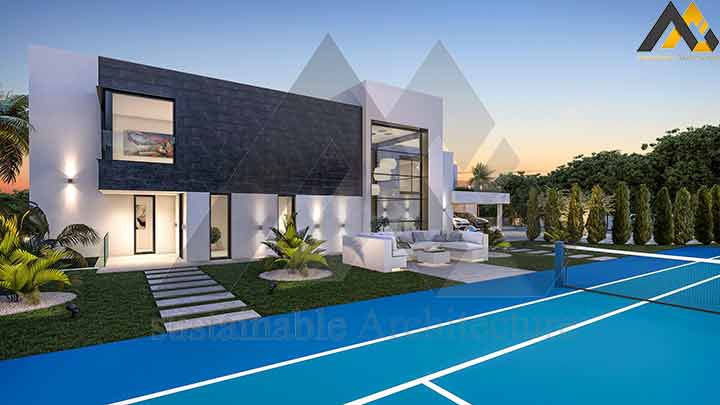
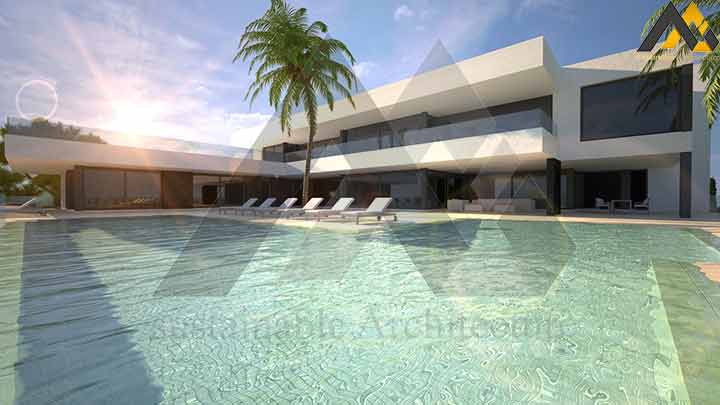
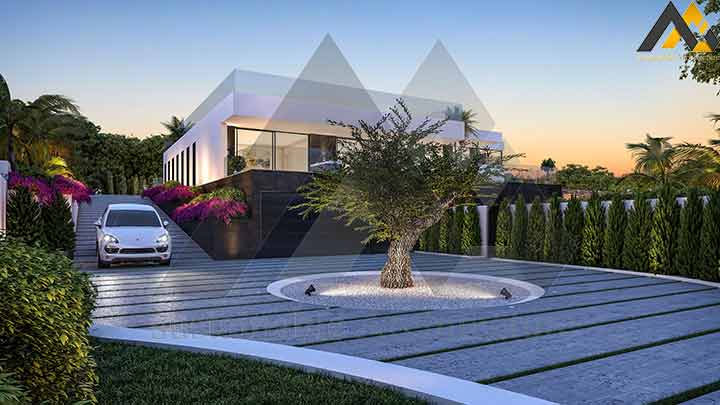
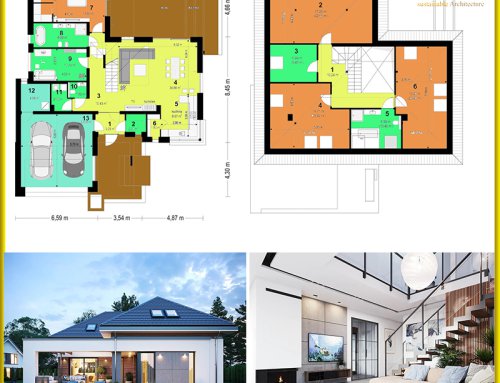
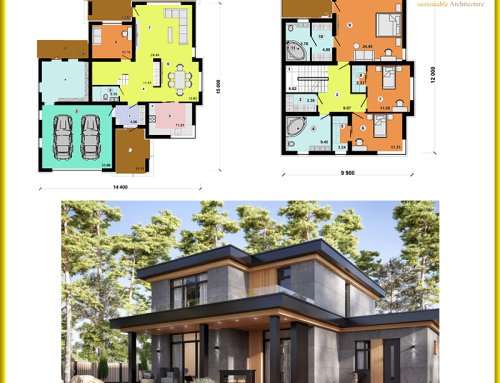
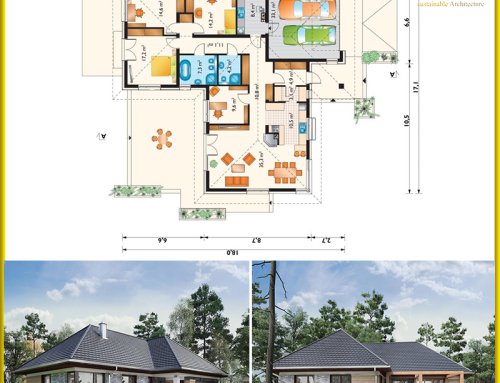
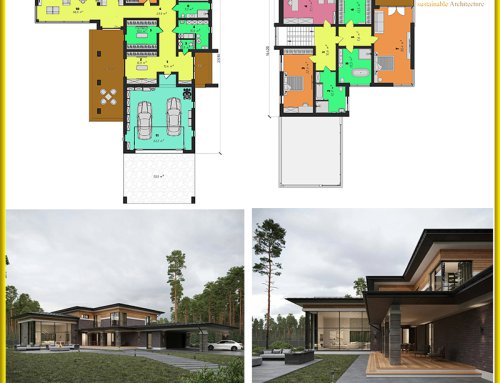
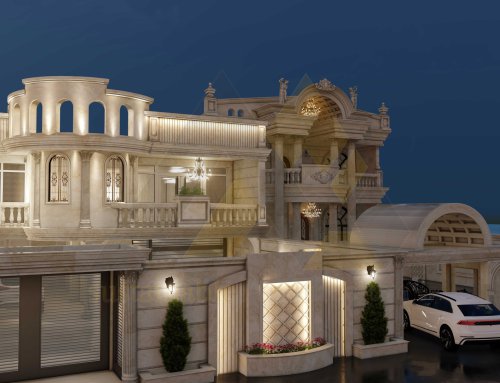
Leave A Comment