three storeys villa
The luxury three storeys villa design stay on a narrow and inclined land.
This house has an eye-catching and beautiful view from the maintain and the see.
The house divided into three levels by the platforms. The house’s walls considered as 3 meters.
The house made from two volumes perpendicular to each other.
There’s an outer stairway which makes the possibility for enjoying the views from the highest part of the building.
There are some “Palm- groves” in the level of 192 meters which guides us to the entry part of the house.
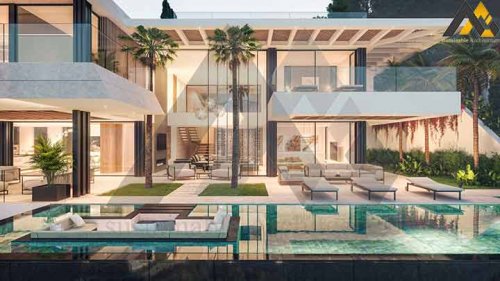
It designed a parking in this 192 motets level for two autos beside a water pond.
The beautiful water pond with the “Palm- grove” and the globular statue in the middle of it designed in an amazing shape.
The vegetation around the house makes it separated from the neighbors and the surroundings.
There’s a floating path on water in the entry part of the three storeys luxury villa’s designing reaches to a large window that is face to the mountain.
This property consists of three storeys whichof it is used as a basement.
It access to the house from the first floor which is as a salon and large windows that reaches to a swimming pool.
The main bedroom consists of a large dressingroom and a bathroom which is in the first floor, that opens to a large terrace which used the sunshine from it and enjoy it’s view.
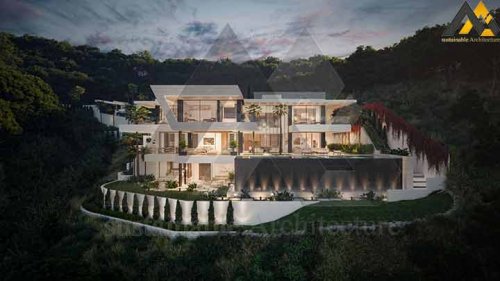
It designed three other bedrooms and a dressingroom in the first floor.
The bedroom beside the entry door can used as a work room which is an independence part and an olive tree in the can be used.
There is a lift and a large fireplace in the ground floor.
In the ground floor, there’s a kitchen from one side reaches to the diningroom and from the other side goes to the livingroom.
The accessability to the basement is through a separated stairs or a lift.
It considered the store facility room and playing spaces in the basement part.
The gym and the livingroom have the natural light which can see the pool from that part.
There’s a chic toilet and a special capboard for the gym beside the lift.
In all of the basement spaces used the glass partitions to reach the natural light through it.
ArchitectLux
You can make better decision by observing this
sample works and also other samples.
So it can help you to choose plans, residential and commercial designs.
“ArchitectLux” design team is ready to accept your design orders and.
also you can consult with them freely.
The presented sample works is a guarantee to show that
website ArchitectLux design team is professional enough.
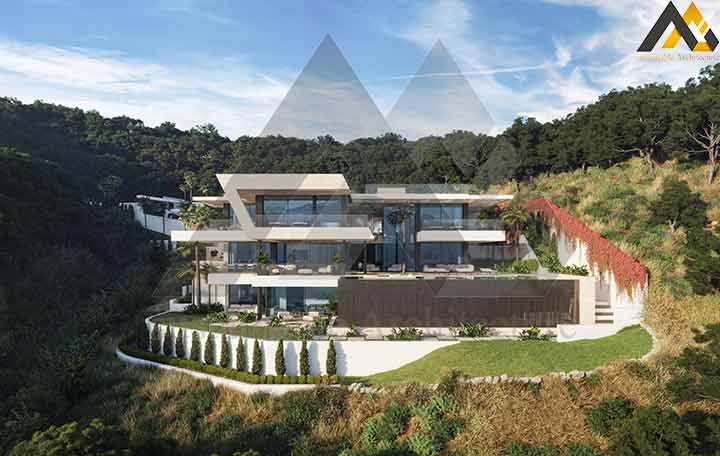
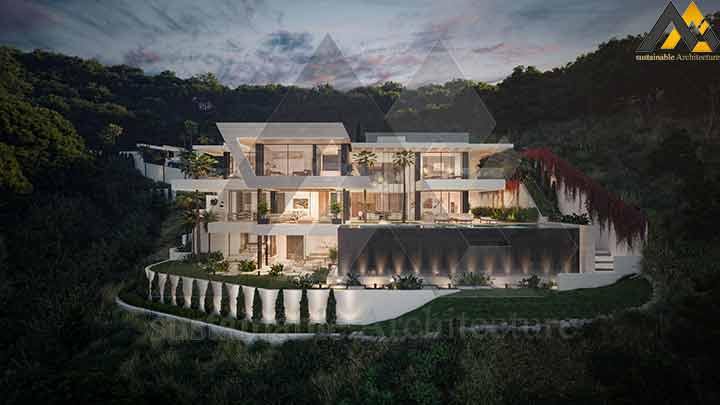
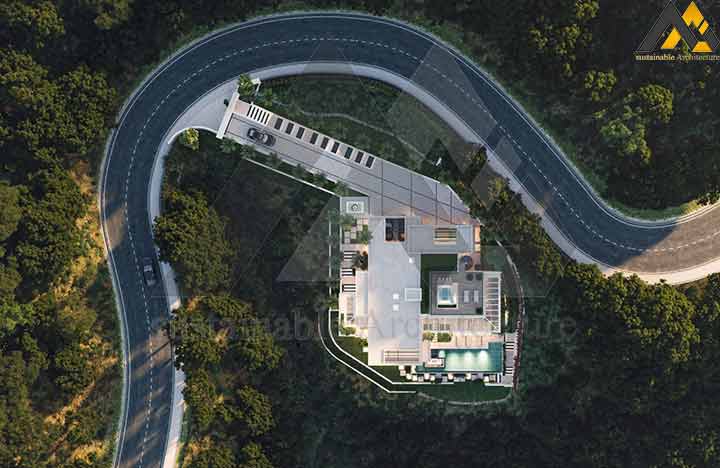
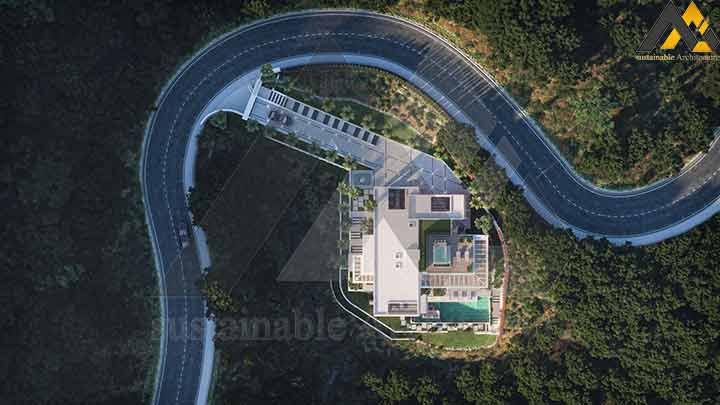
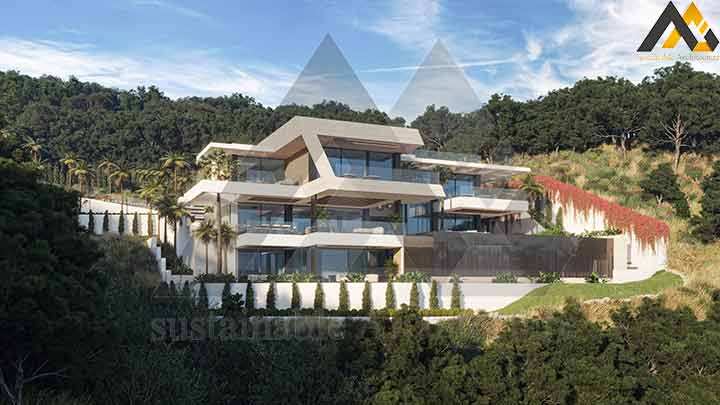
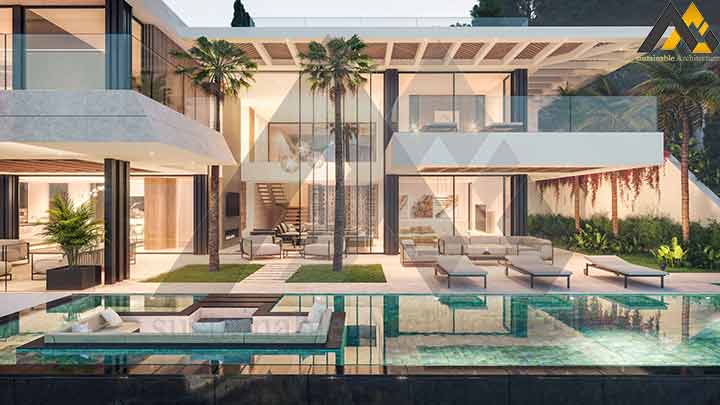
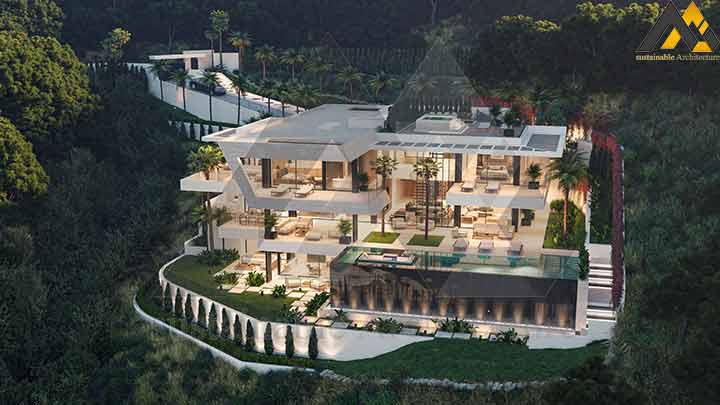
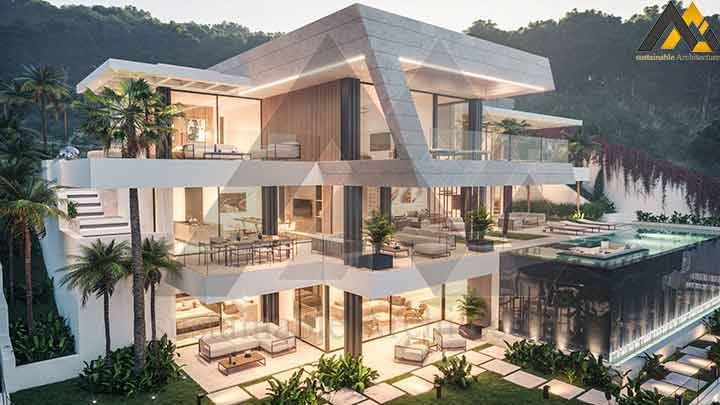
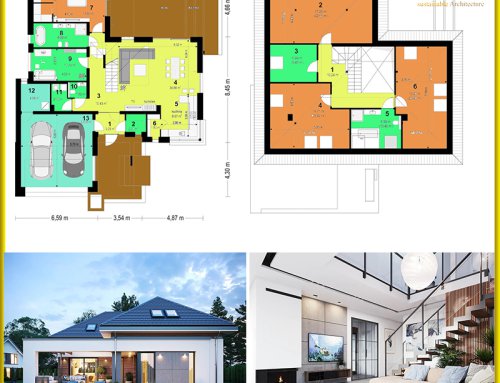
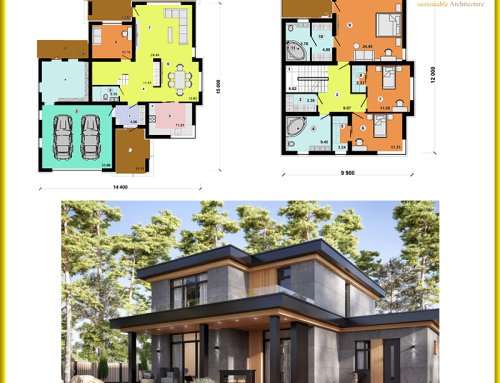
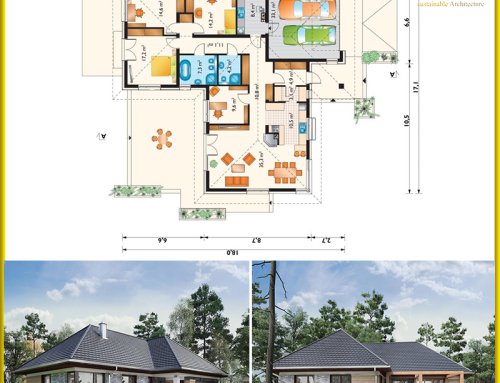
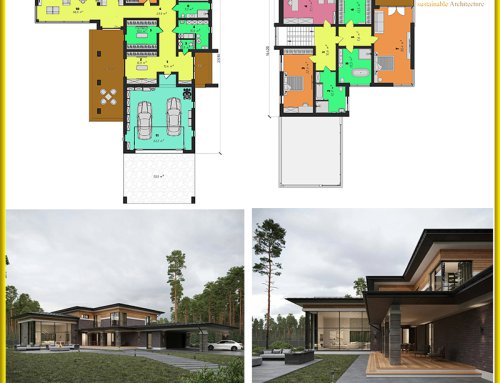
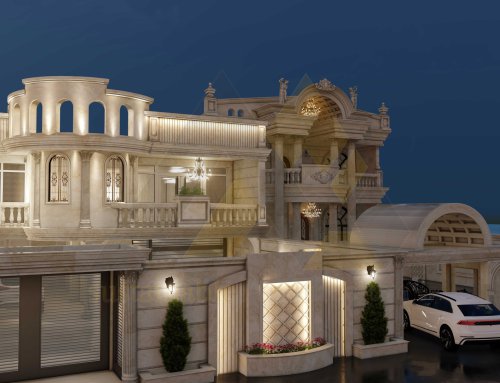
Leave A Comment