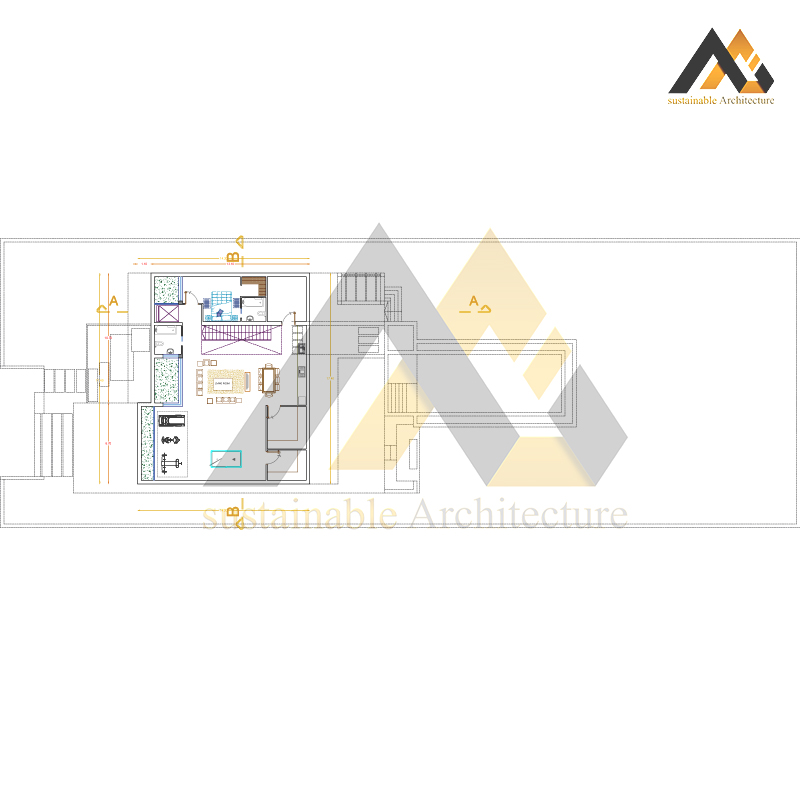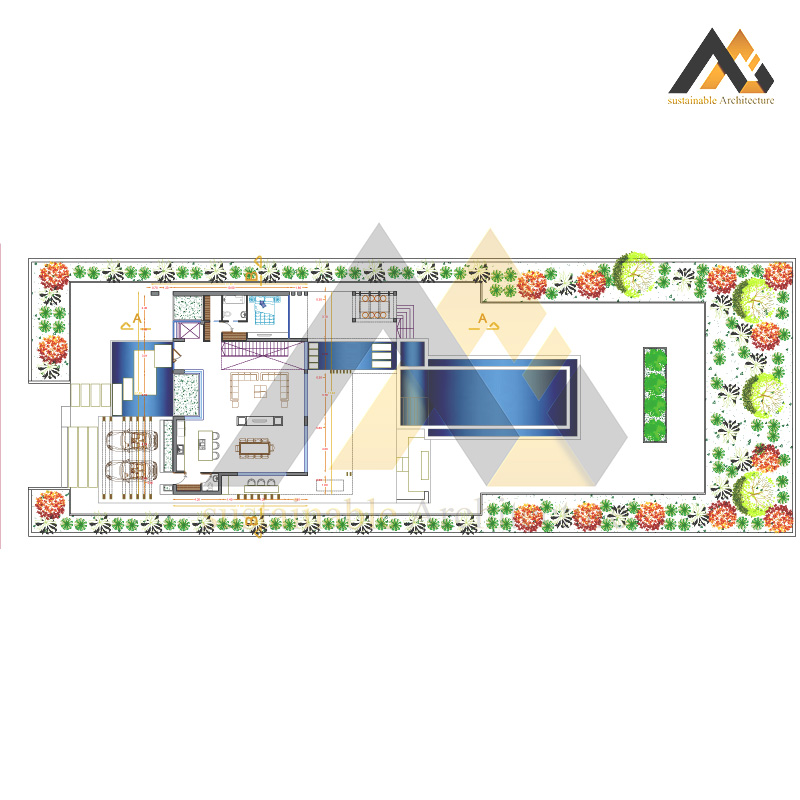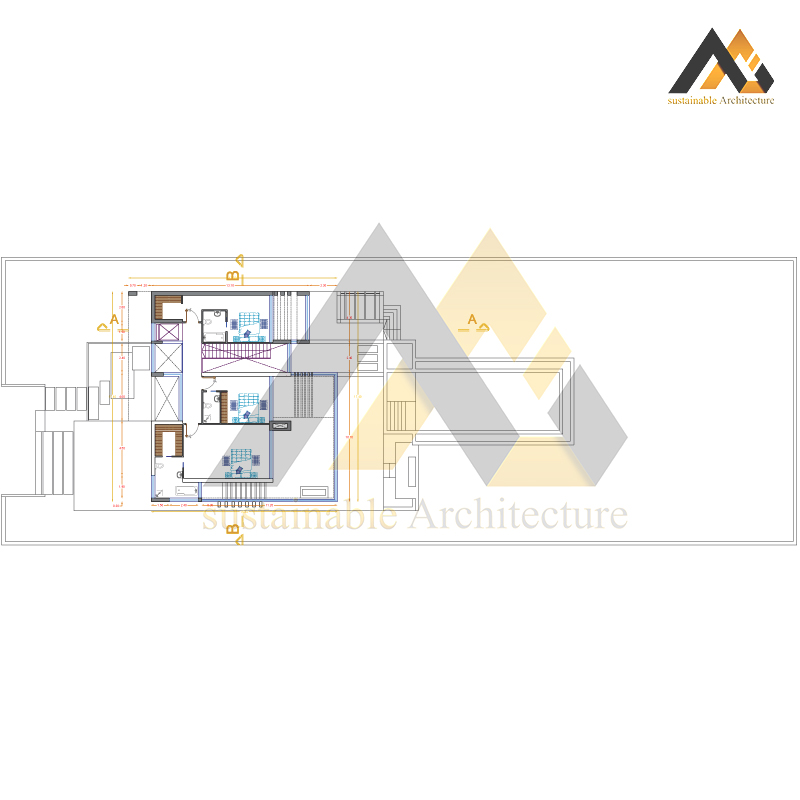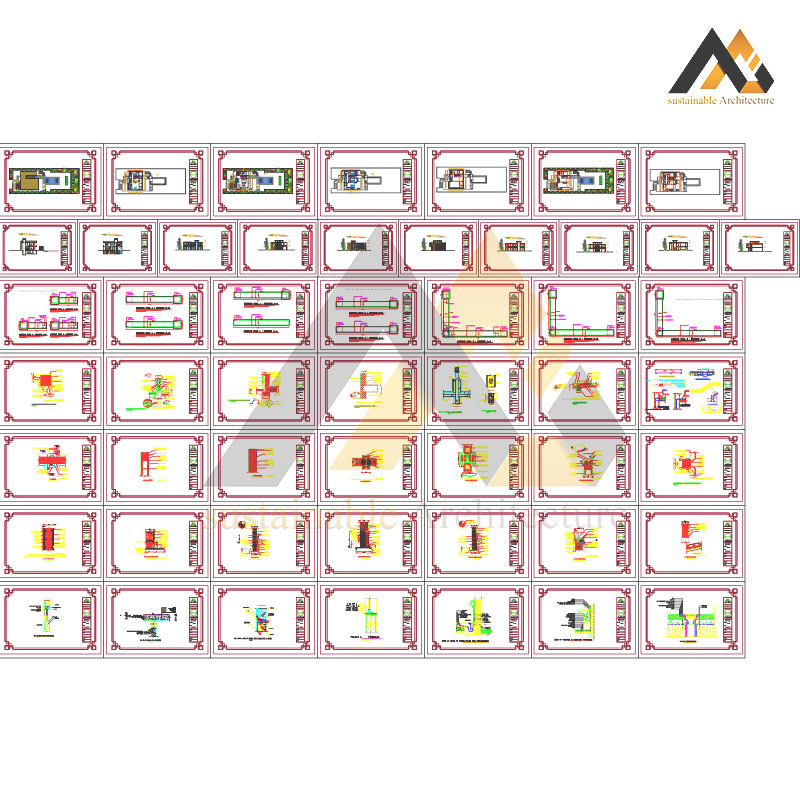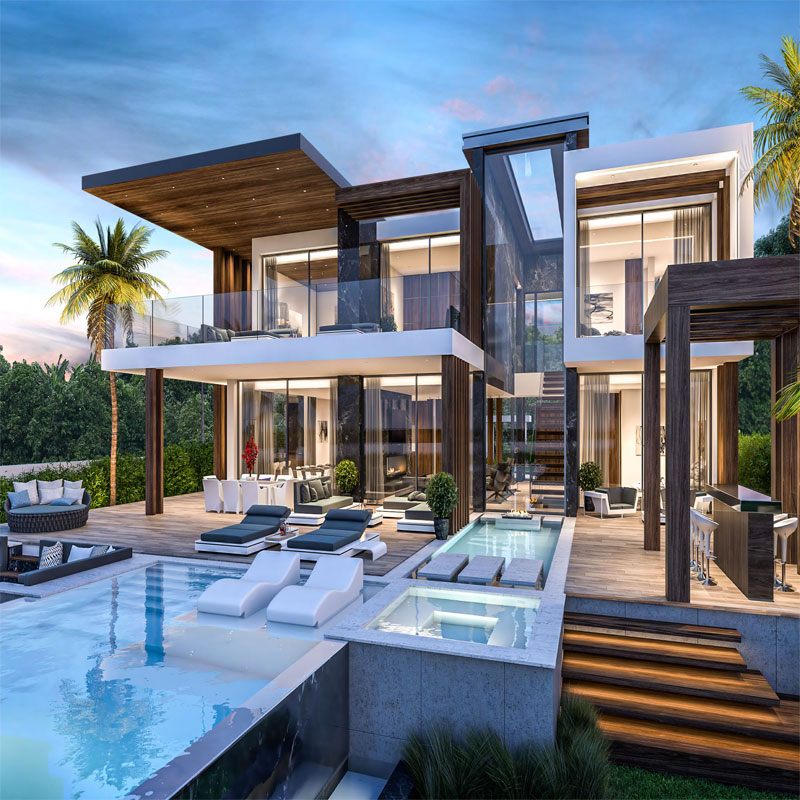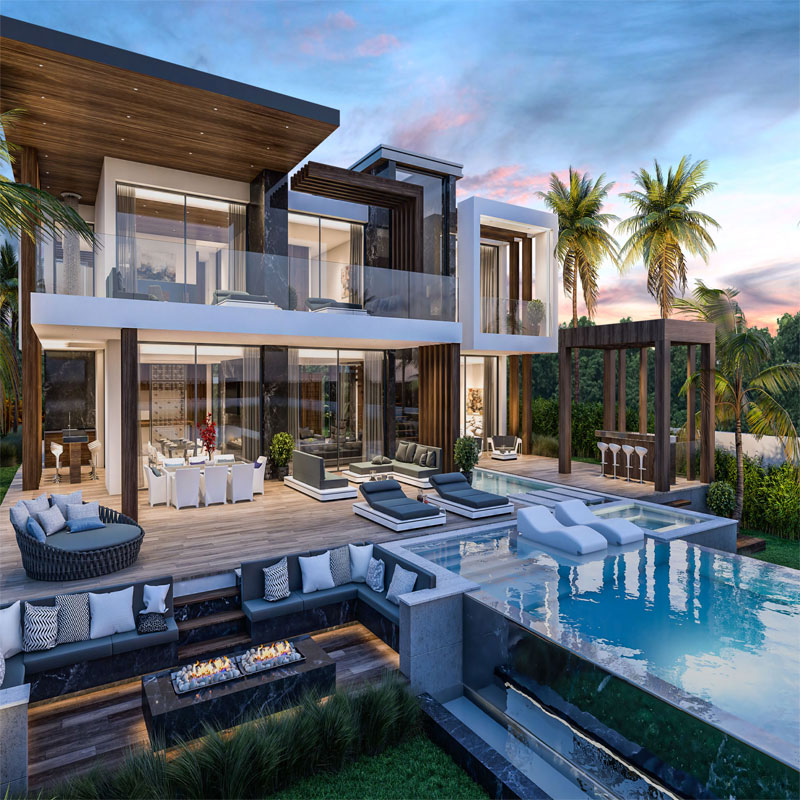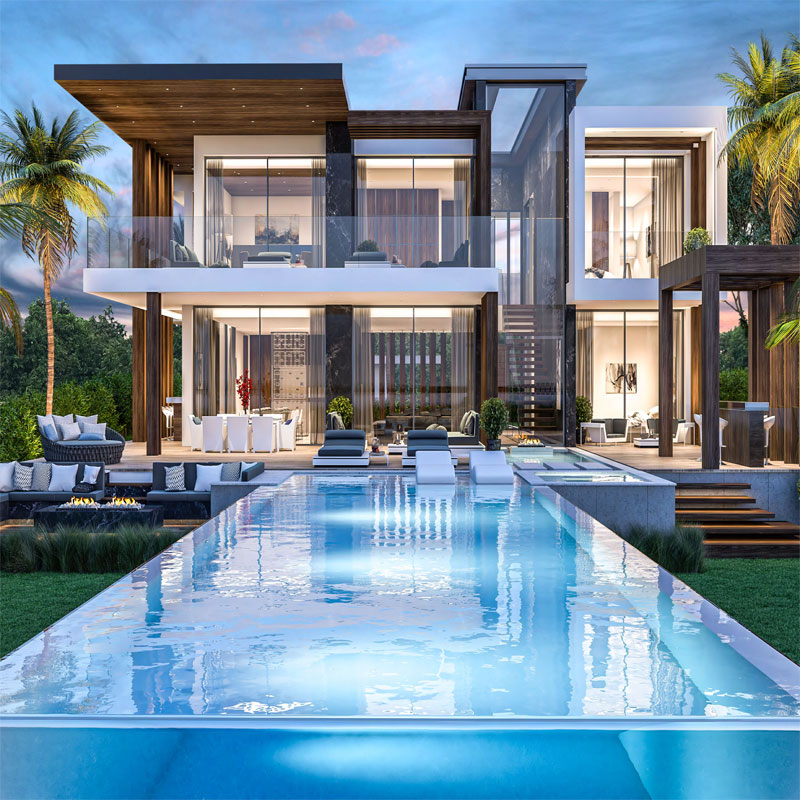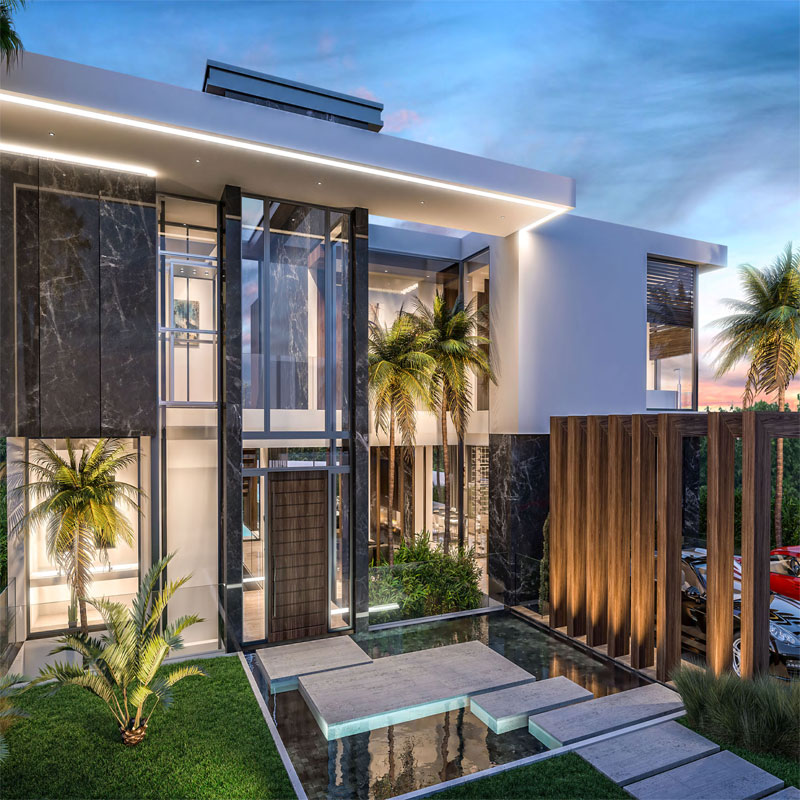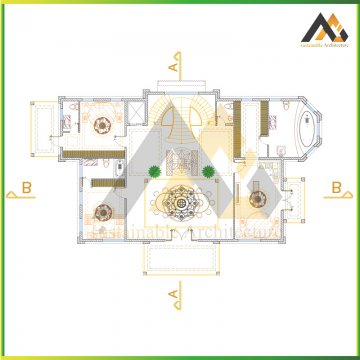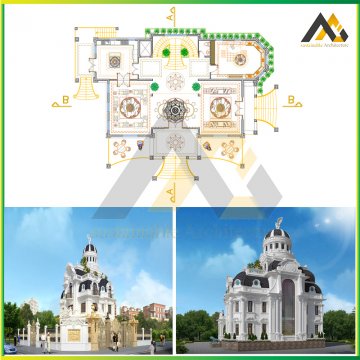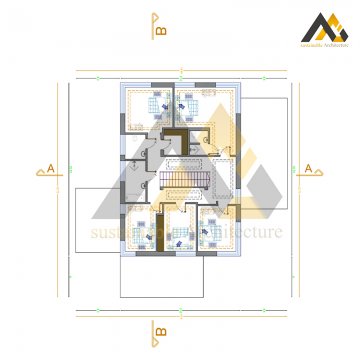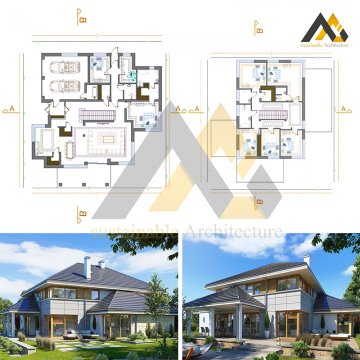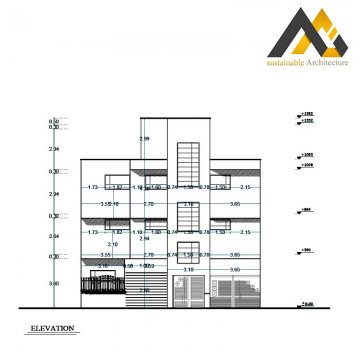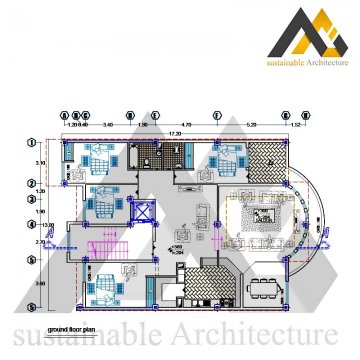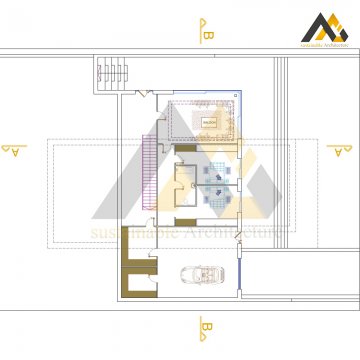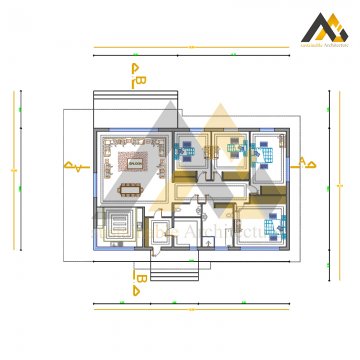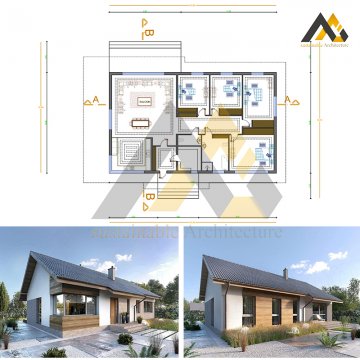- Sorry, this product cannot be purchased.
Description
Three floor glass villa
-
Three floor glass villa has been designed by the design team of Architectlux Company.
-
design of a three floor glass villa is designed and executed on a land with an area of 1415 square meters with a view to the sea.
-
The total area of the building is 564 square meters, of which 289 square meters are allocated to the terrace.
-
This villa has a total of 5 bedrooms and 8 bathrooms.
-
This is a southern villa with the best light and magnificent views.
-
The main access to the villa is from the north, which has access to the main street on this side.
Basement plan
-
In this floor of the design of a three floor glass villa, one bedroom is designed along with the living room, kitchen, gym, game room.
-
All these spaces have natural light, which is a feature of this villa.
-
The bedroom is very large and designed with a master.
-
The kitchen on this floor is open and island.
Ground floor plan
-
In this floor of the design of a three floor glass villa, there are two glass windows at the entrance, which provide adequate lighting.
-
A light bulb is located exactly at the main entrance, which is combined with natural light.
-
The stairs at the end of the hall are designed to look suspended.
-
The villa is open plan and the main living room is separated from the dining area by a lamp.
-
The guest bedroom has a dressing room, bathroom and toilet.
-
On this floor, next to the pool, a living space has been designed for family gatherings.
First floor plan
-
On this floor of the design of a three floor glass villa, there are 3 private bedrooms with private changing rooms and all rooms are considered renovated.
-
The bathrooms of these bedrooms have beautiful green space and terraces overlooking the sea and golf courses.
-
On this floor there are large terraces for the bedroom that have a beautiful view.
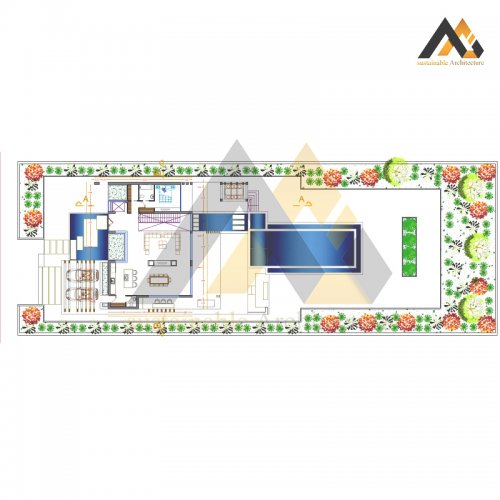
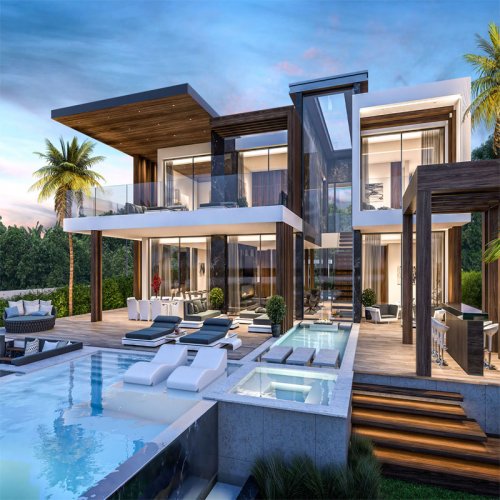
ArchitectLux
You can make a better decision by looking at this example of works and other examples like this Three floor glass villa.
So it can help you in choosing plans, residential and commercial plans
The “ArchitectLux” design team is ready to accept your design orders and you can also consult with them freely
The portfolio provided is a guarantee that the ArchitectLux website design team is professional enough
Login

