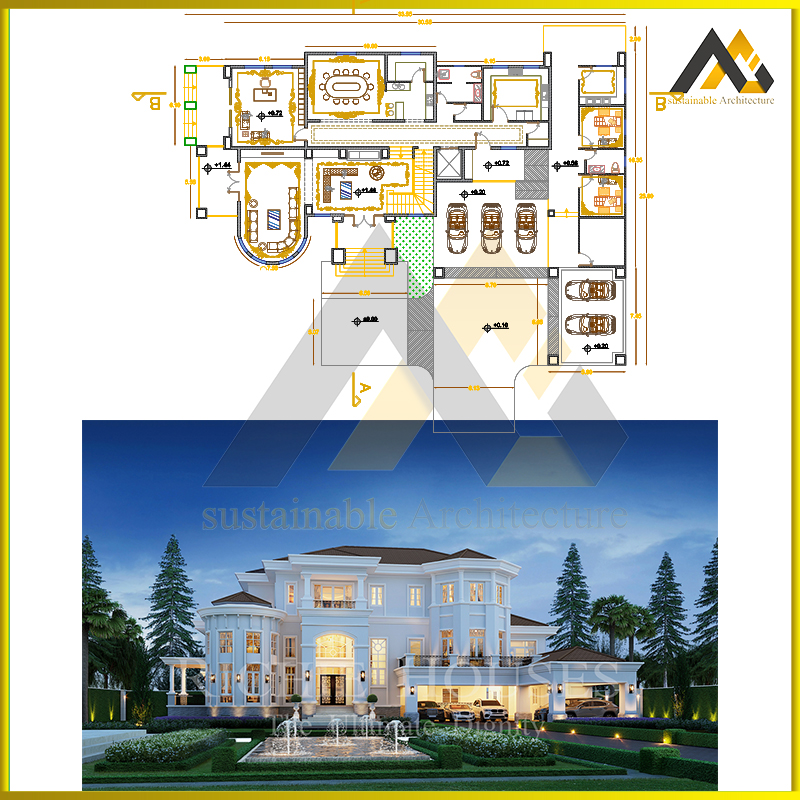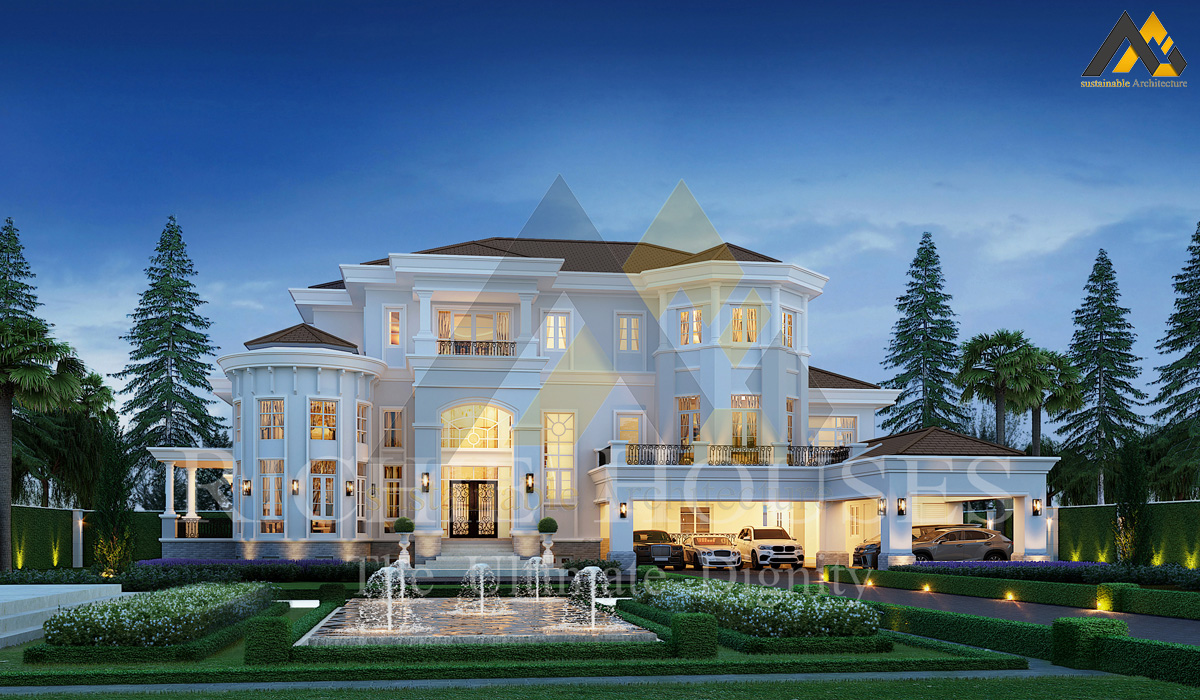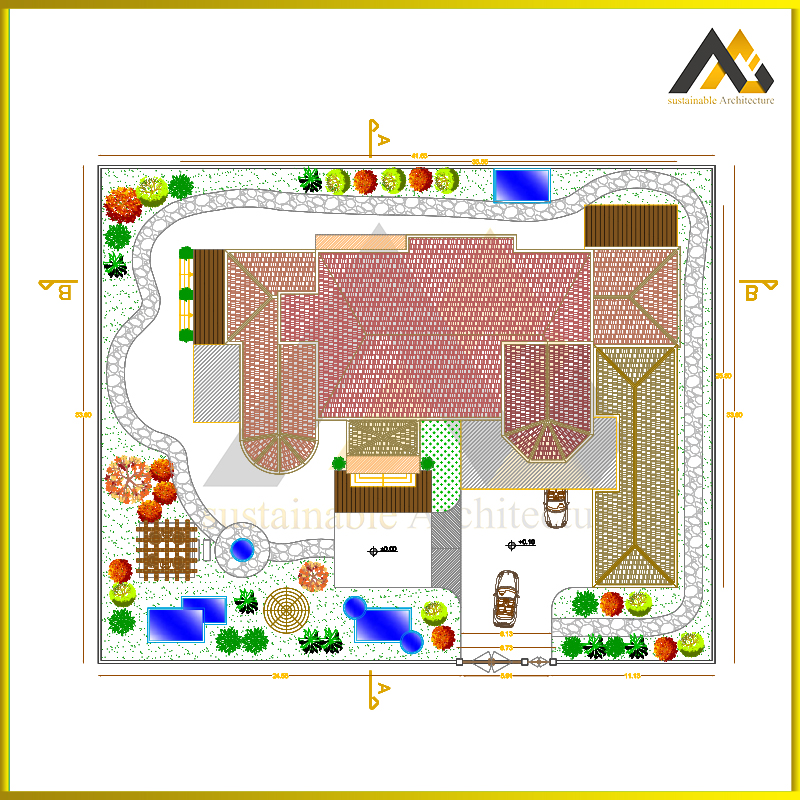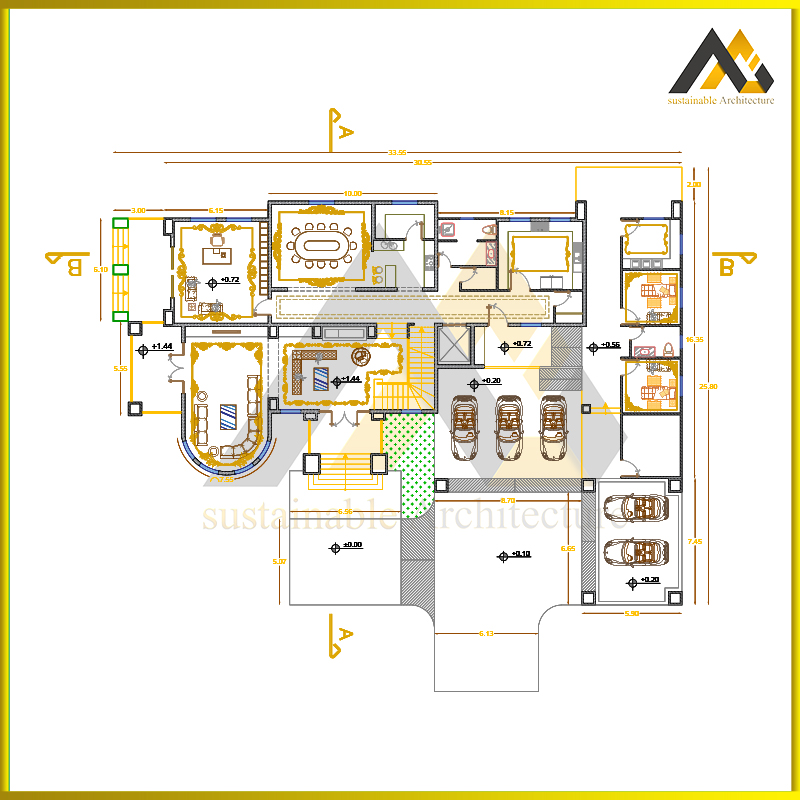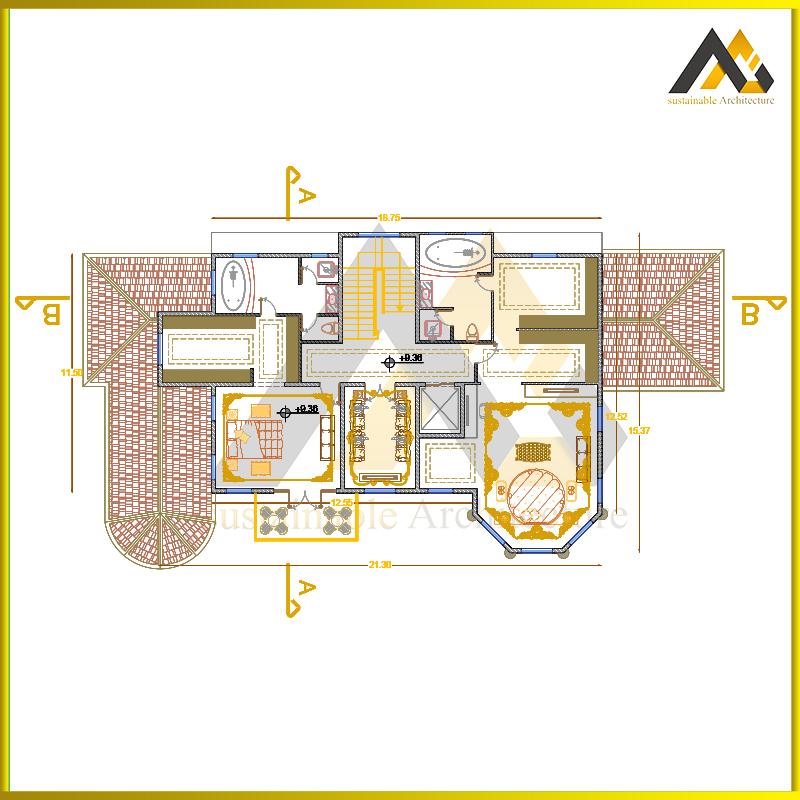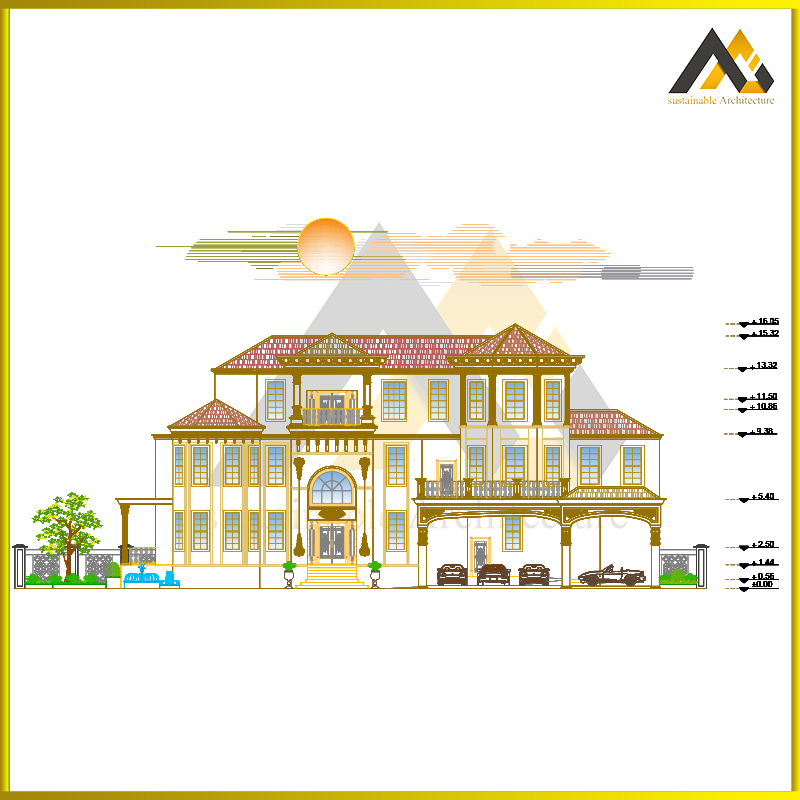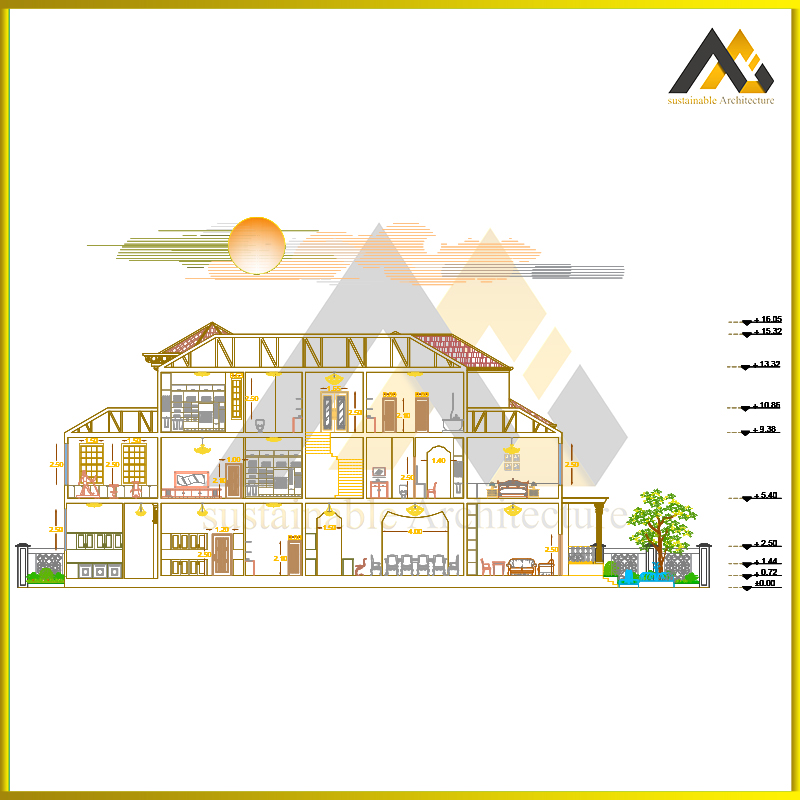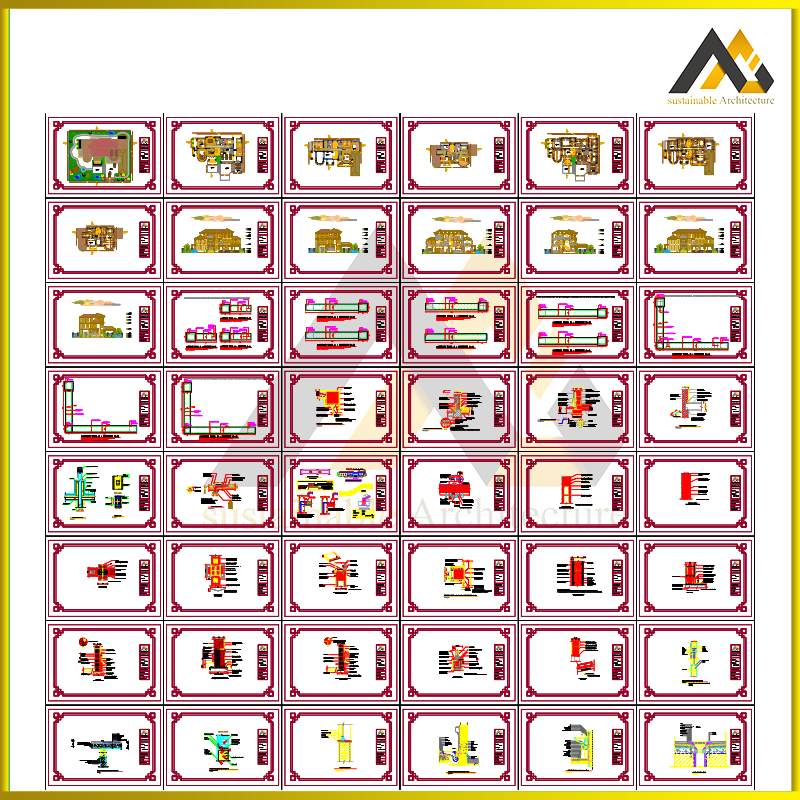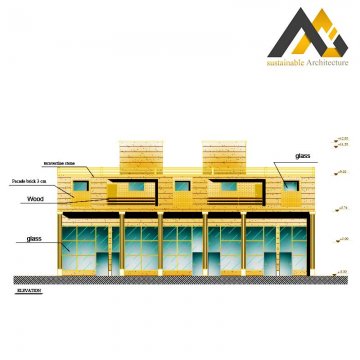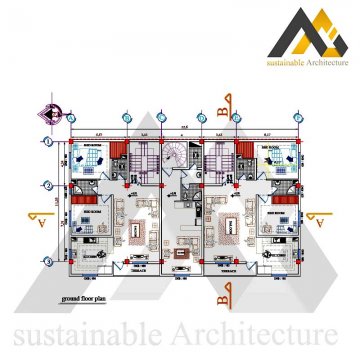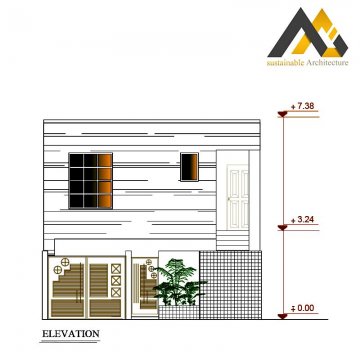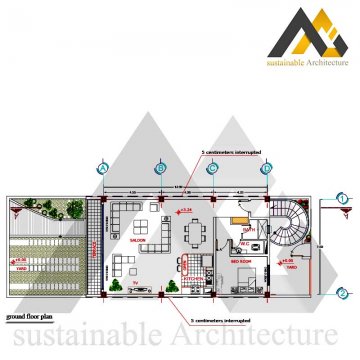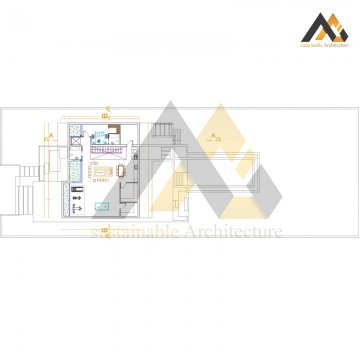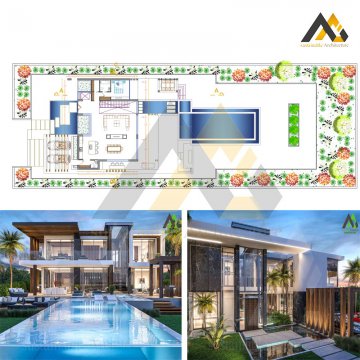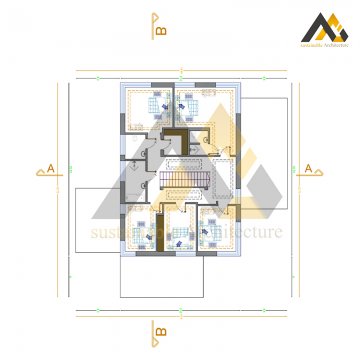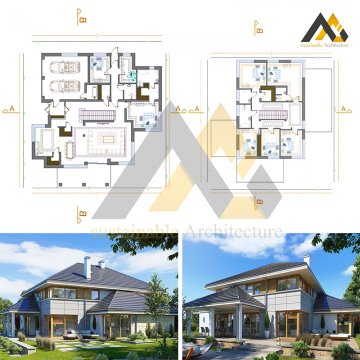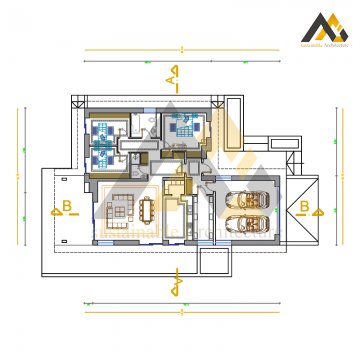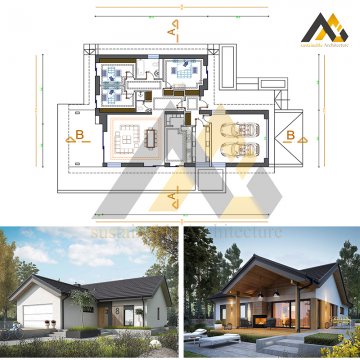Description
Classic building design
-
Classic building design was designed and executed by the Architectlux design team.
-
The total area of this villa with a classic facade is 1398 square meters, and this building covers 554 square meters of this area.
-
The design position of the classical building is south, and access to this building is possible from two directions.
-
The classic facade of this 6-bedroom villa is designed with special elegance of stone.
-
For the exterior of the building, a wide green space is designed with a swimming pool and beautiful pavilions.
Ground Floor
-
In the classic building design, the entrance is from the south.
-
The entrance to the classic mansion is from the south and west, which is the main southern entrance
-
which is covered with a luxurious and magnificent roofed porch and large columns and has given a beautiful invitation to this building.
-
From the southern entrance, we enter the entrance filter, which has a large space and is located on the right side of the staircase that ends at the first floor.
-
In front of it, there is a large and beautiful fireplace, which is considered a cozy space for living, and it is intended for living with different furniture in the middle of this space.
-
In the design of the classical building, on the left side of the large and beautiful reception hall, part of which is semi-circular, it also has a private covered terrace.
-
On the east side, there are two bedrooms with a common service for employees to rest and a laundry that is in the same extension with a common terrace.
first floor
-
In classical building design, the area of this floor is less than the ground floor.
-
There are two large bedrooms with a master and a closet on this floor.
-
In the building with a classic facade, there is a living and dining room next to the elevator, which has a large and private balcony.
-
A large and complete sports hall with full equipment is located on the east side.
-
This floor has access to the second floor with a separate staircase.
second floor
-
In classical building design, the area of this floor is smaller than the first floor. On this floor, there are two large bedrooms, the master and the closet.
-
One of the bedrooms has a private balcony. The bathroom of these rooms is very large and equipped with a bathtub.
-
There is also a small and private living room at the top of the floor.
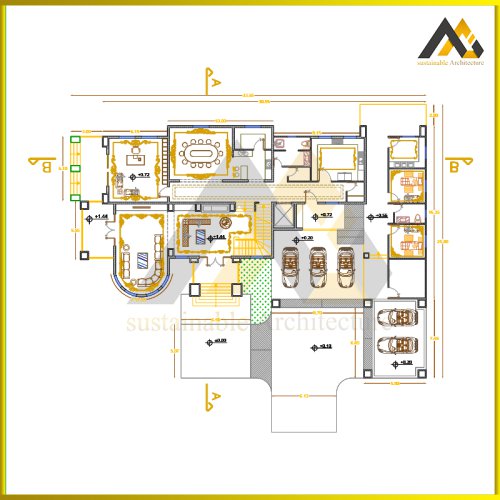
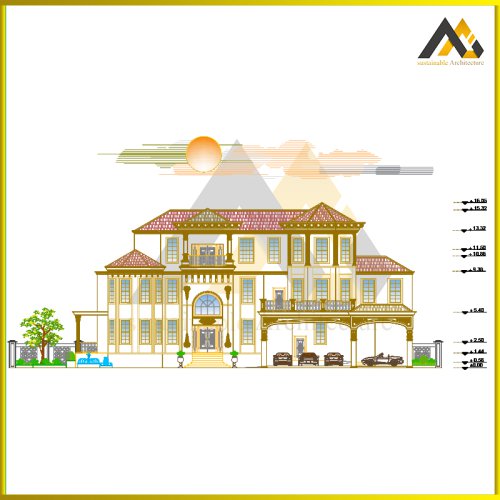
ArchitectLux
-
You can make better decision by observing this sample works and also other samples
-
So it can help you to choose plans, residential and commercial designs
-
“ArchitectLux” design team is ready to accept your design orders and also you can consult with them freely
-
The presented sample works is a guarantee to show that website ArchitectLux design team is professional enough.
-
Classic three bedroom building , which has been prepared as a package by the design team of ArchitectLux,
-
has a site plan, floor furniture plan, axis plan, slope plan, Arrow plan, measurement plan and structural drawings.
-
Also, two sections and a facade are included in this package.
Login
