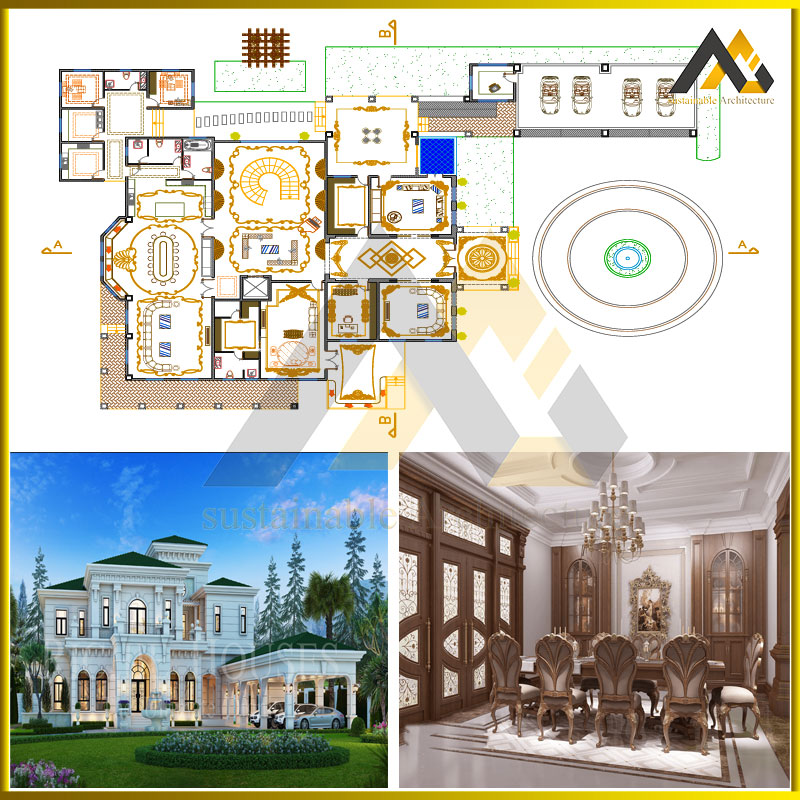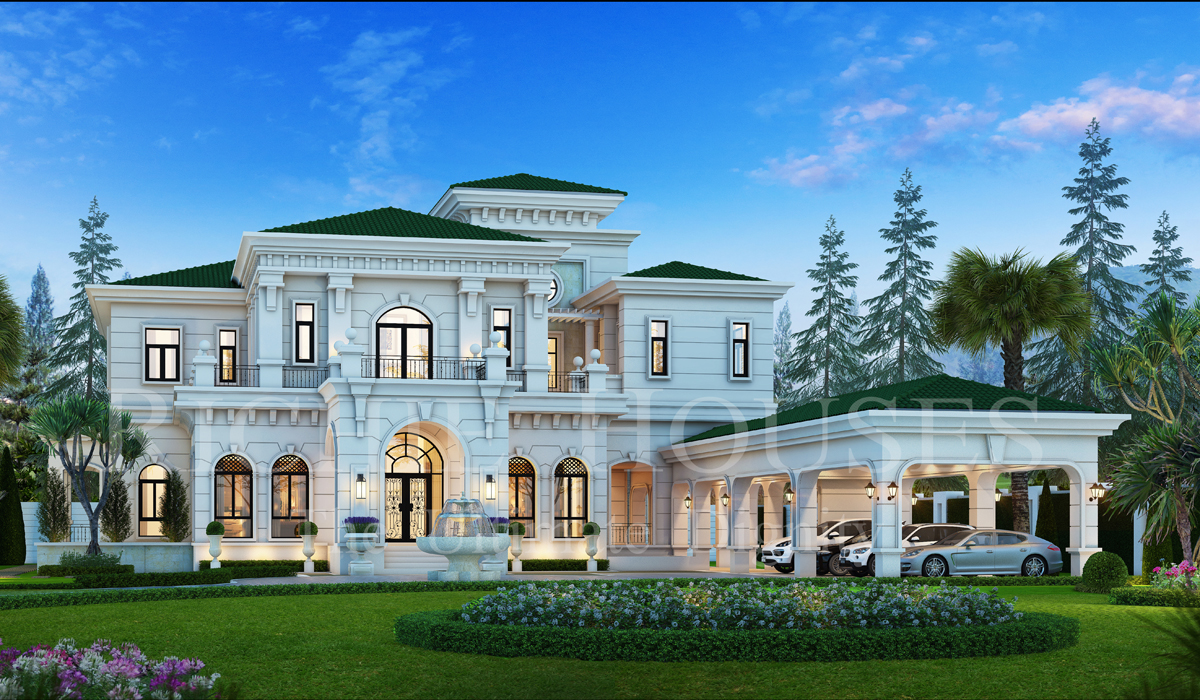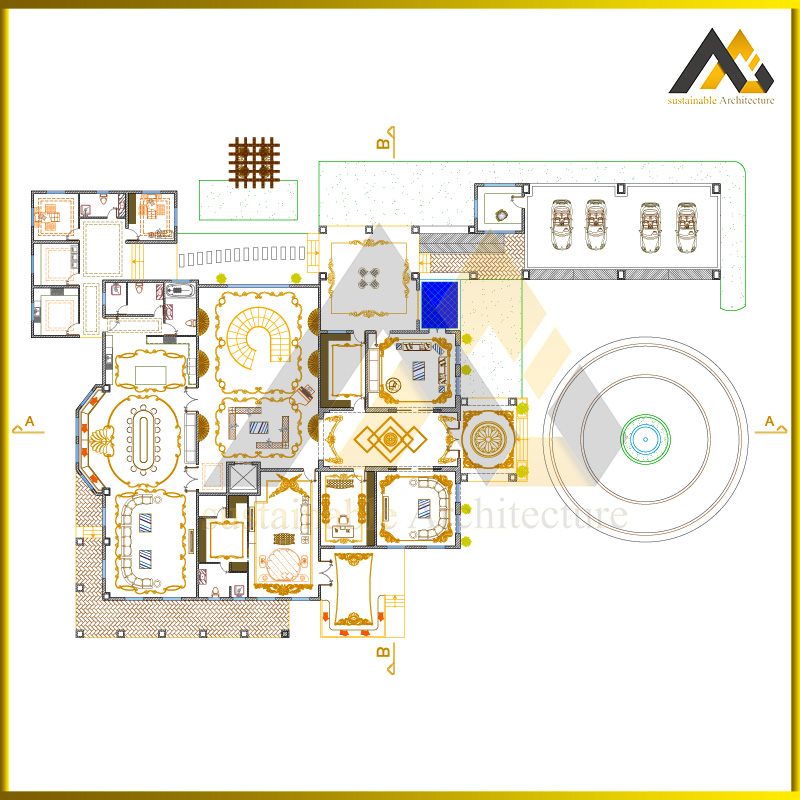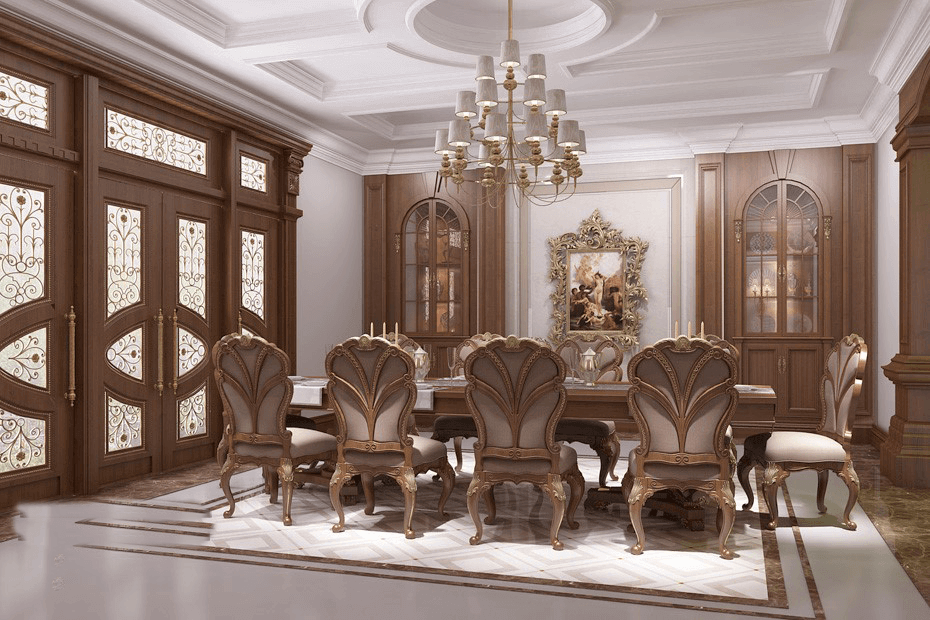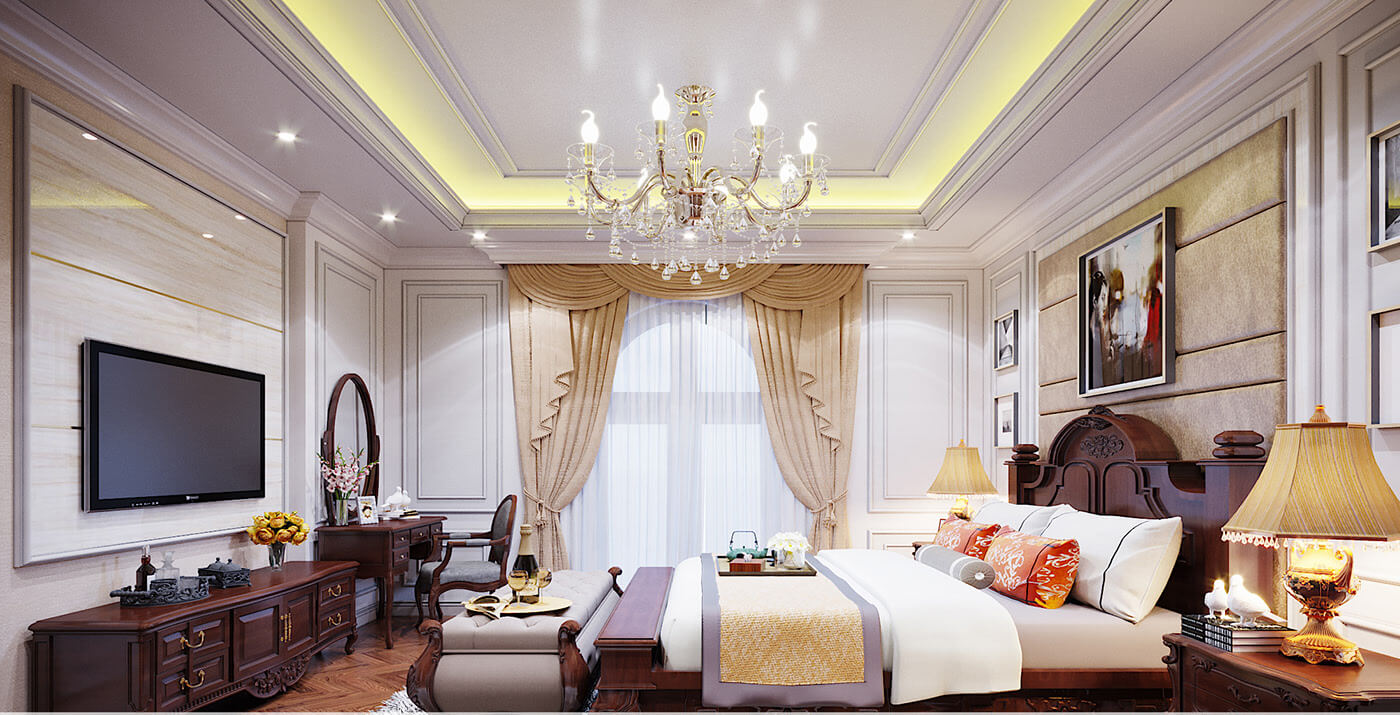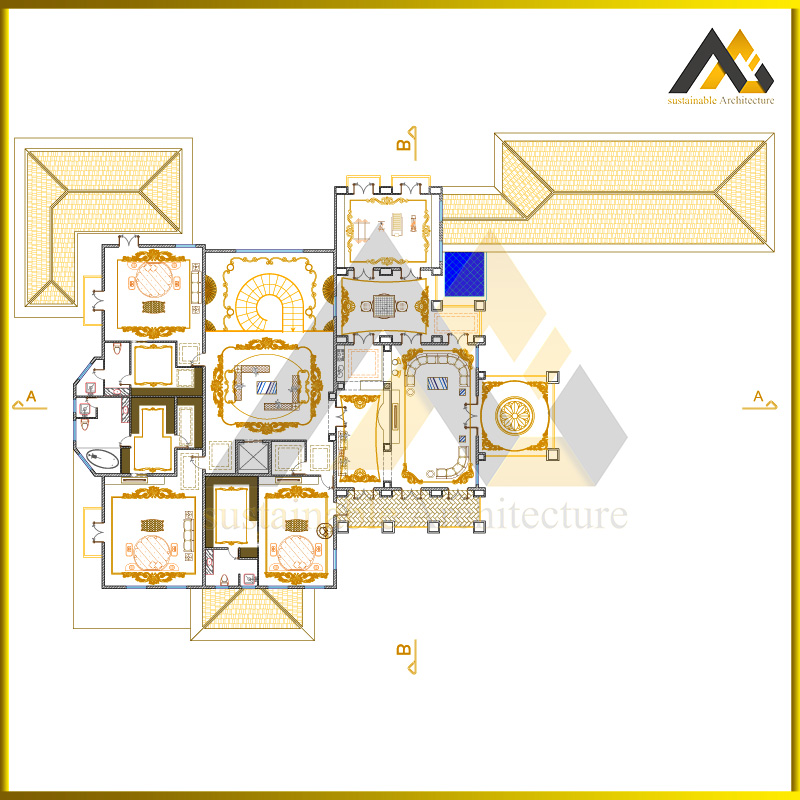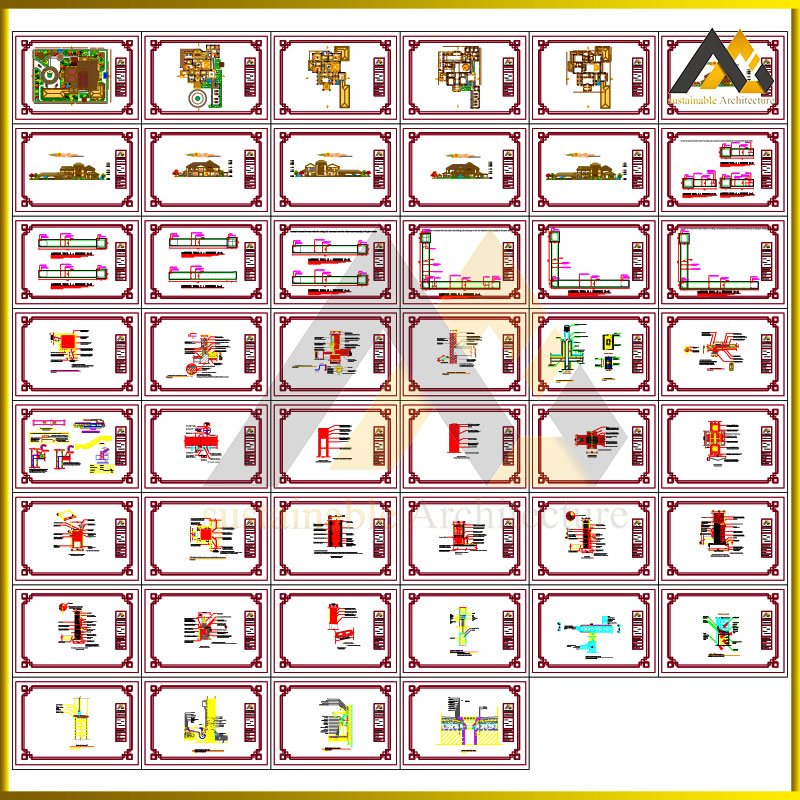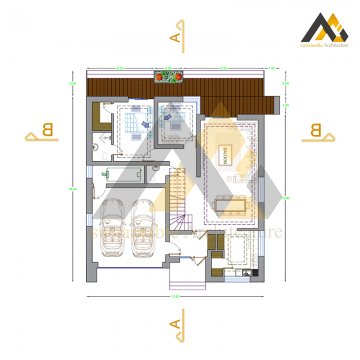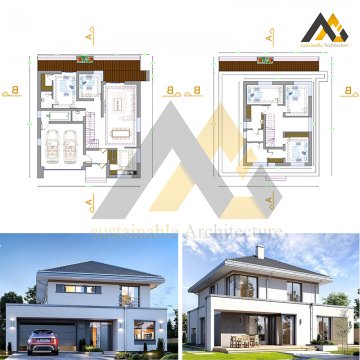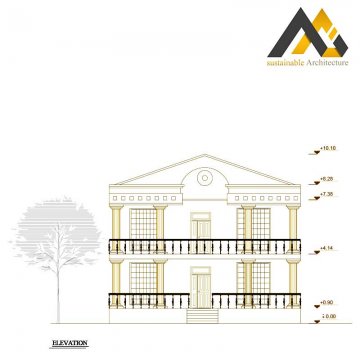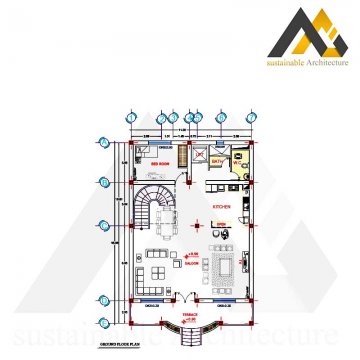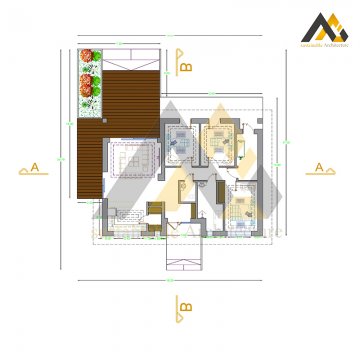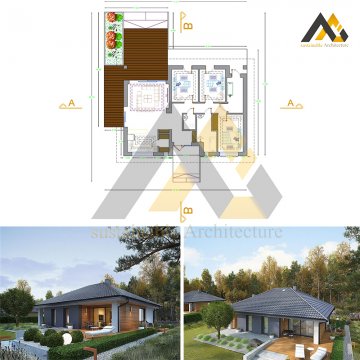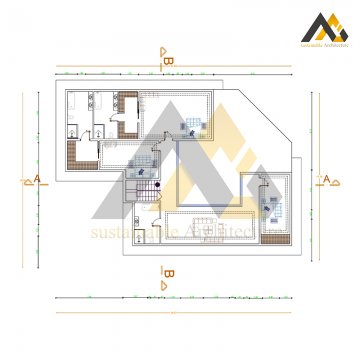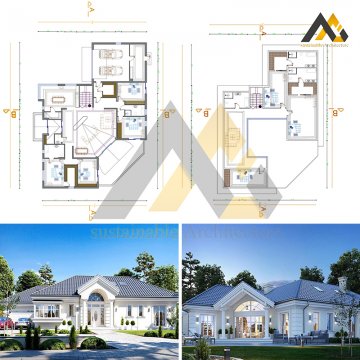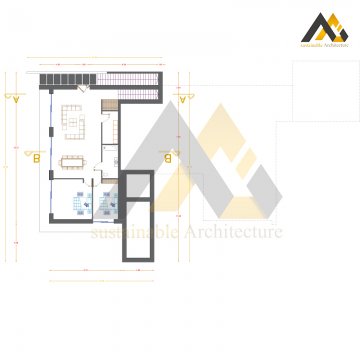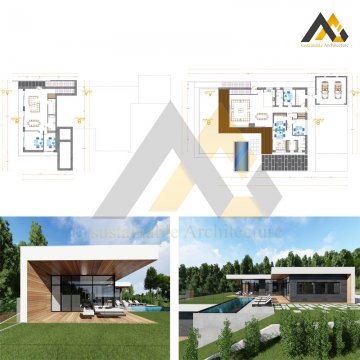Description
Big villa
-
The big villa has an area of 3324 square meters, of which this building occupies an area of about 1240 square meters.
-
The infrastructure of the big villa with a gable roof is about 1918 square meters.
-
This wide villa with a classic view and 6 bedrooms is considered.
-
This classic villa is designed on a land with a width of 68 meters.
-
The location of this big villa is south.
-
Access to the building is possible from the south and east of the building, the main entrance is from the south.
-
This villa is designed as two floors and has a big and generous area with small and big pavilions and a beautiful fountain.
Ground Floor
-
On the ground floor of the big gable villa, there is a large and luxurious corridor at the beginning of the entrance, where the living and dining areas are symmetrically located on both sides.
-
There are two rooms in this corridor, one as a work and study room and the other as a closet.
-
After crossing the corridor, we enter a large living space that leads to the upper floor with a circular staircase and in front of it is an elevator.
-
On this floor of the large villa, there is a large guest bedroom with a master, toilet and a large terrace on the west side.
-
On the north side of the classic villa, there is a kitchen, dining room and reception.
-
A complex including two bedrooms, a small kitchen, a laundry room and a restroom for the staff of the villa is also provided on this floor.
first floor
-
The first floor of the wide villa has a large reception that has direct access to the elevator and circular stairs.
-
On this floor of the wide villa are three large bedrooms with master and closet facilities that have access to private balconies.
-
The living room, reception and pantry are located next to each other, leading to big balconies.
-
Access to the gym is possible from the east balcony.
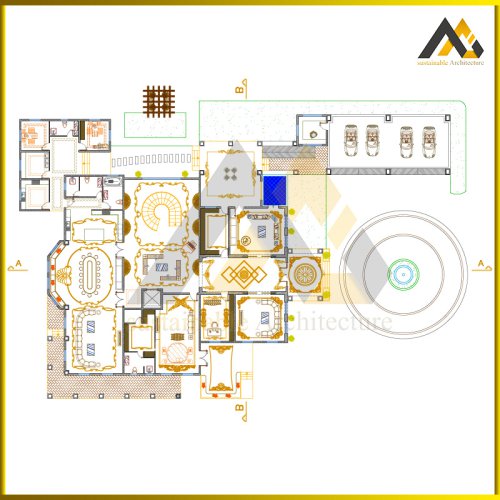
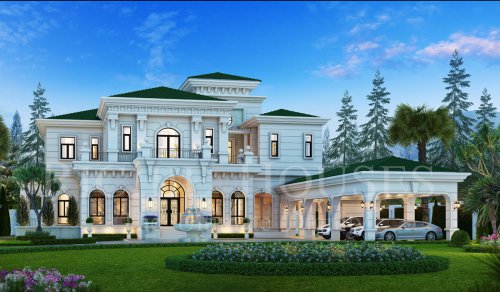
ArchitectLux
-
You can make a better decision by looking at this example of works and other examples like this big villa.
-
So it can help you in choosing plans, residential and commercial plans
-
The “ArchitectLux” design team is ready to accept your design orders and you can also consult with them freely
-
The portfolio provided is a guarantee that the ArchitectLux website design team is professional enough
Login
