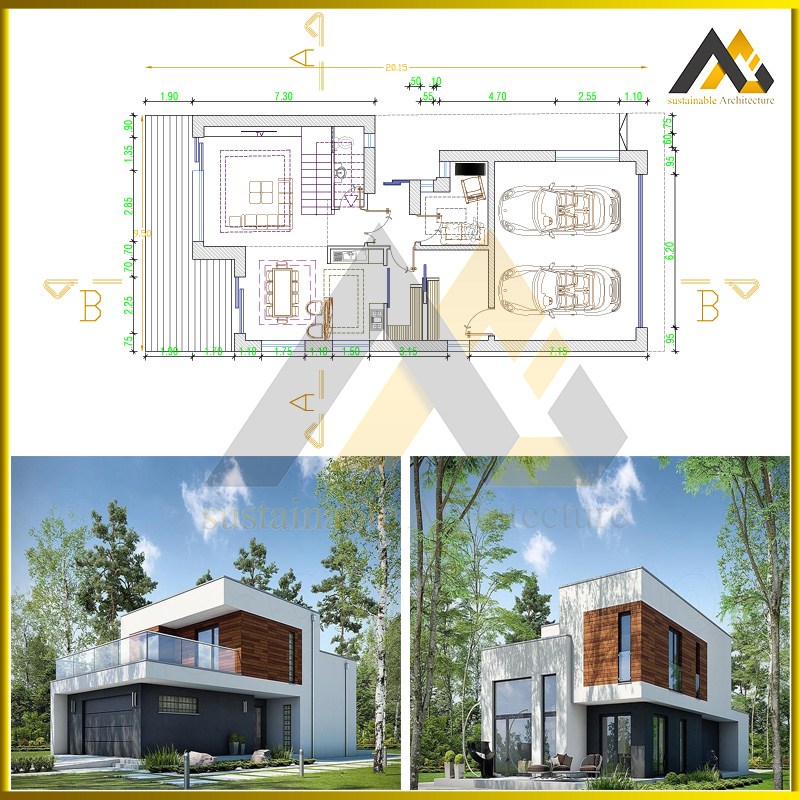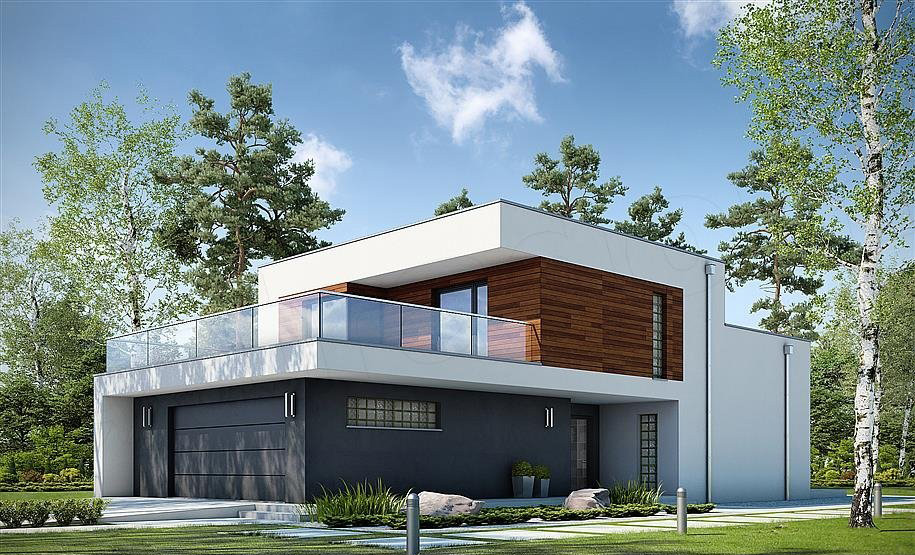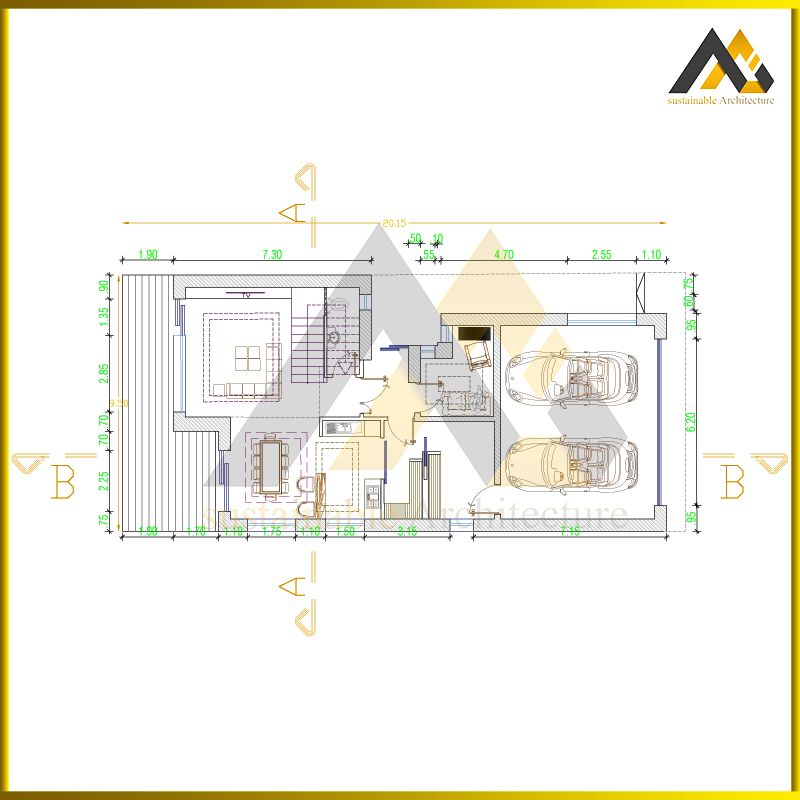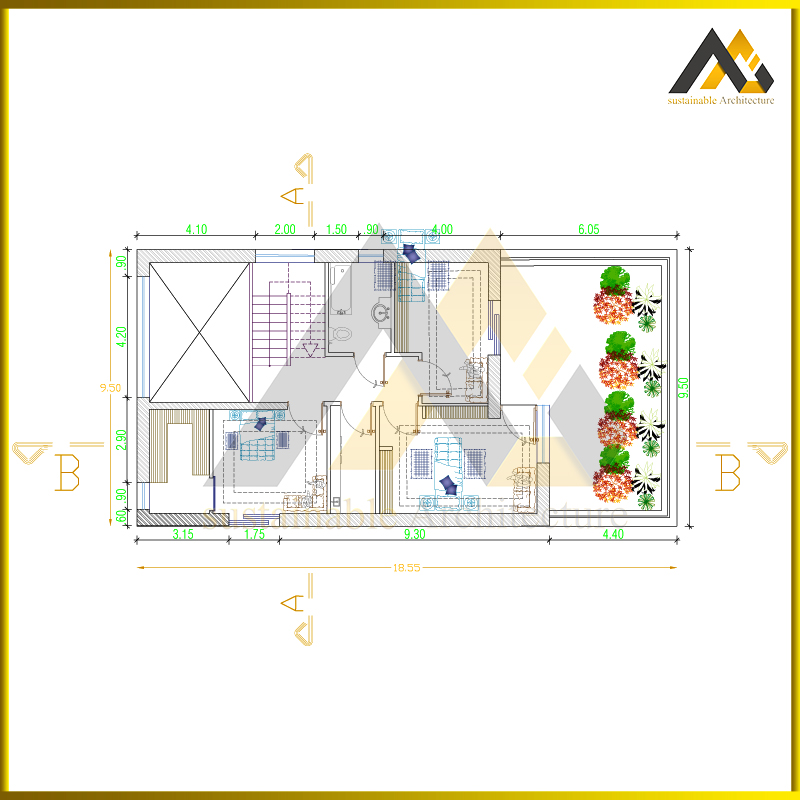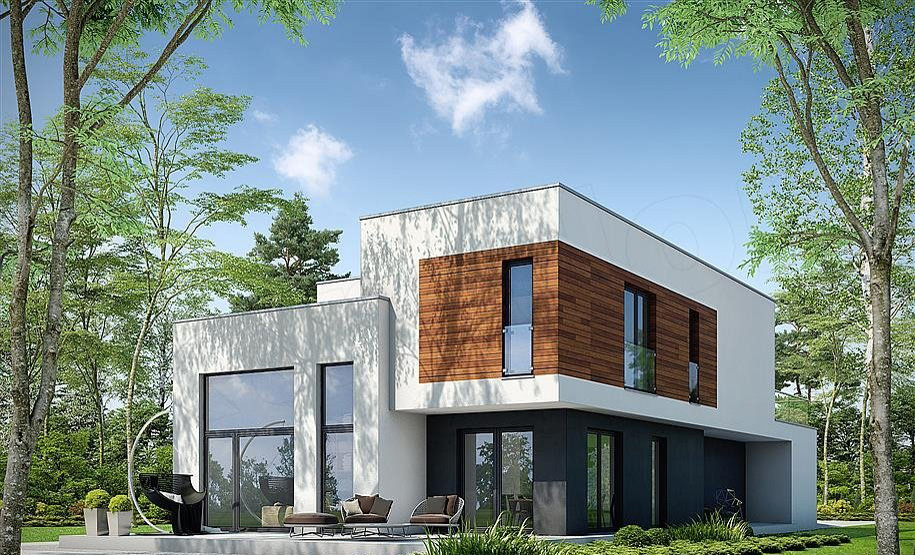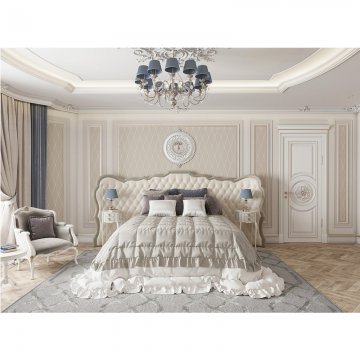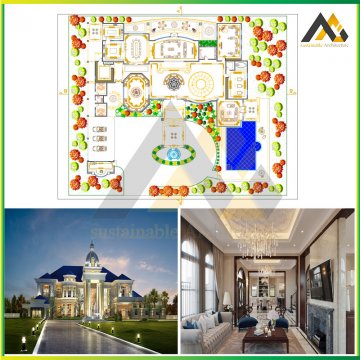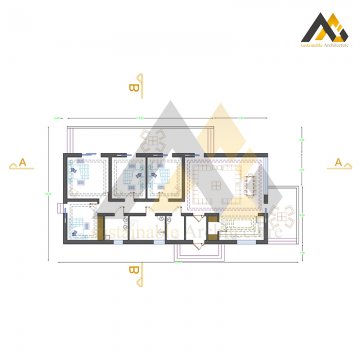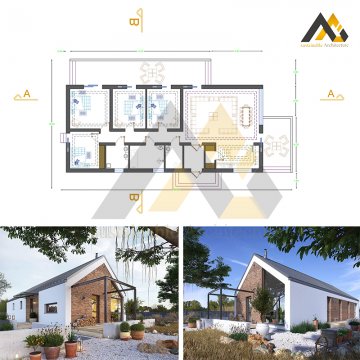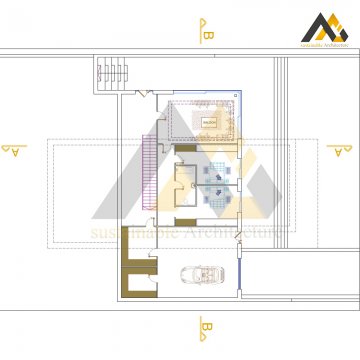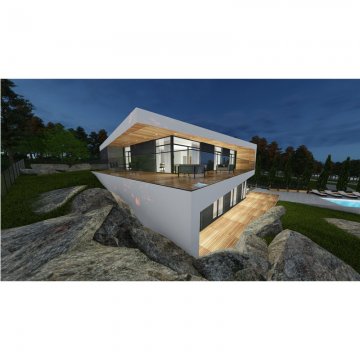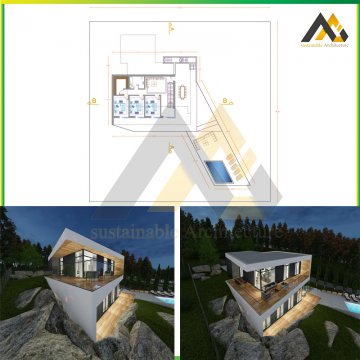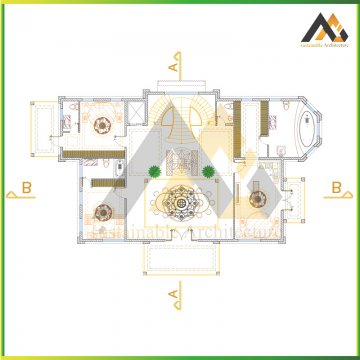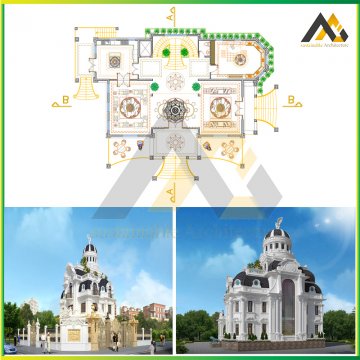Description
3 bedroom house
-
3 bedroom house is designed on a 398 square meter land.
-
The building of this villa covers about 200 square meters of the whole land.
-
The infrastructure of this 3 bedroom plan is about 375 square meters.
-
The plan of this 3 bedroom house is designed as a duplex.
-
The location of this duplex house is south and east.
-
The width of this villa is 9.5 meters
Ground floor
-
On the ground floor of the 3 bedroom house, reception and dining are available on the terrace.
-
The terrace of this 3 bedroom plan is suitable for spending evenings and friendly periods.
-
The kitchen of this residential villa has breakfast space, light and proper ventilation system.
-
A well-lit work room is also provided for this floor.
First floor
-
On the first floor of the 3 bedroom house , two bedrooms have access to a large and beautiful balcony.
-
In this design, one of the bedrooms has a closet.
-
In the 3 bedroom plan , there is a bathroom, toilet and laundry in the corridor of this floor.
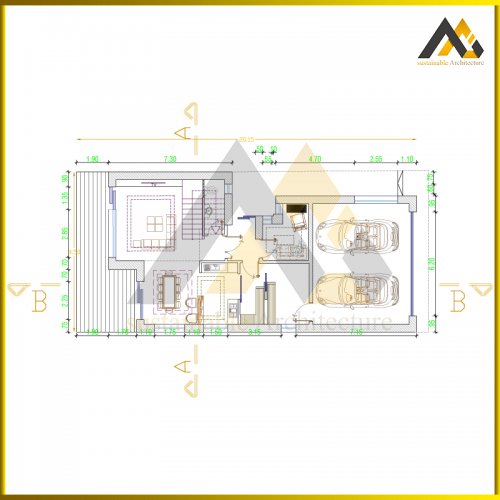
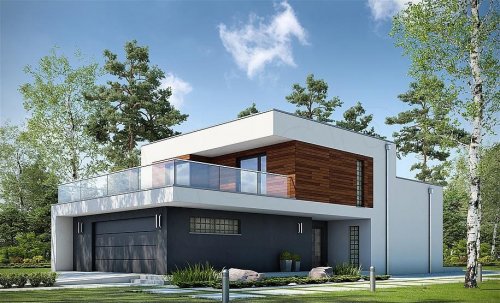
ArchitectLux
-
You can make a better decision by looking at this example of works and other examples like this 3 bedroom house .
-
So it can help you in choosing plans, residential and commercial plans
-
The “ArchitectLux” design team is ready to accept your design orders and you can also consult with them freely
-
The portfolio provided is a guarantee that the ArchitectLux website design team is professional enough
Login
