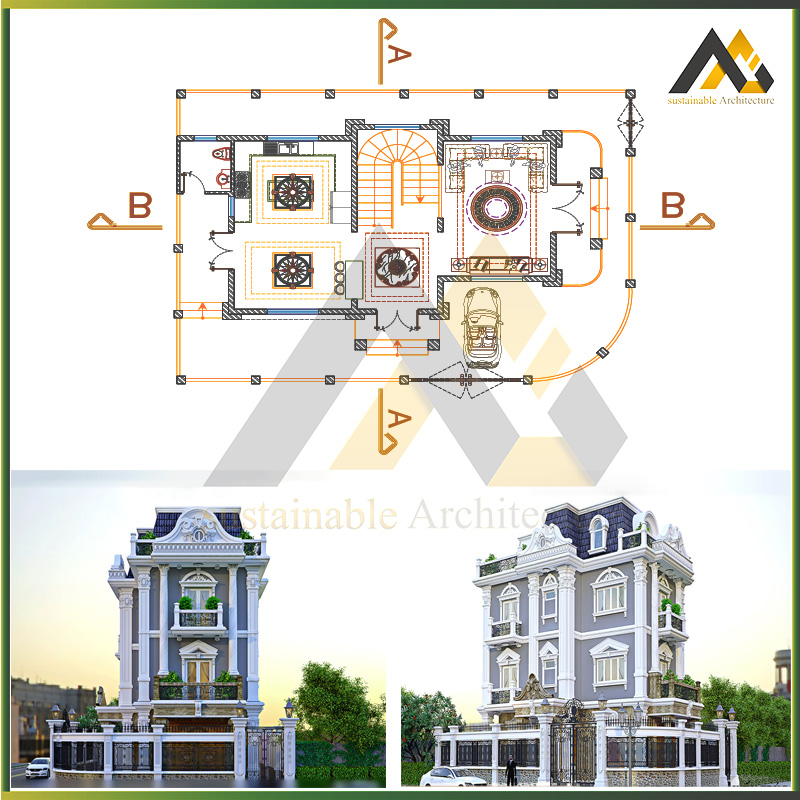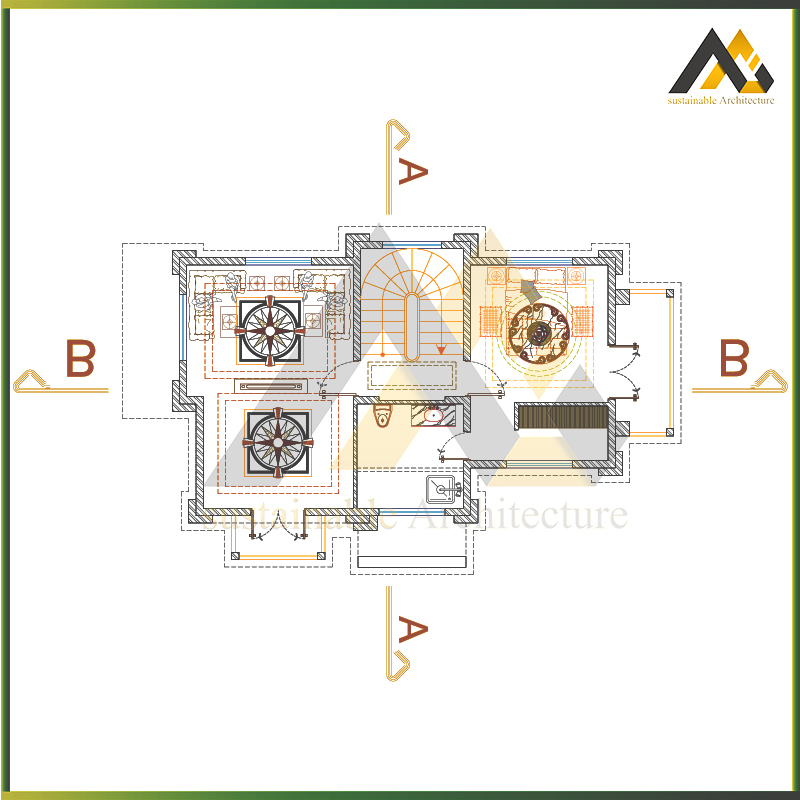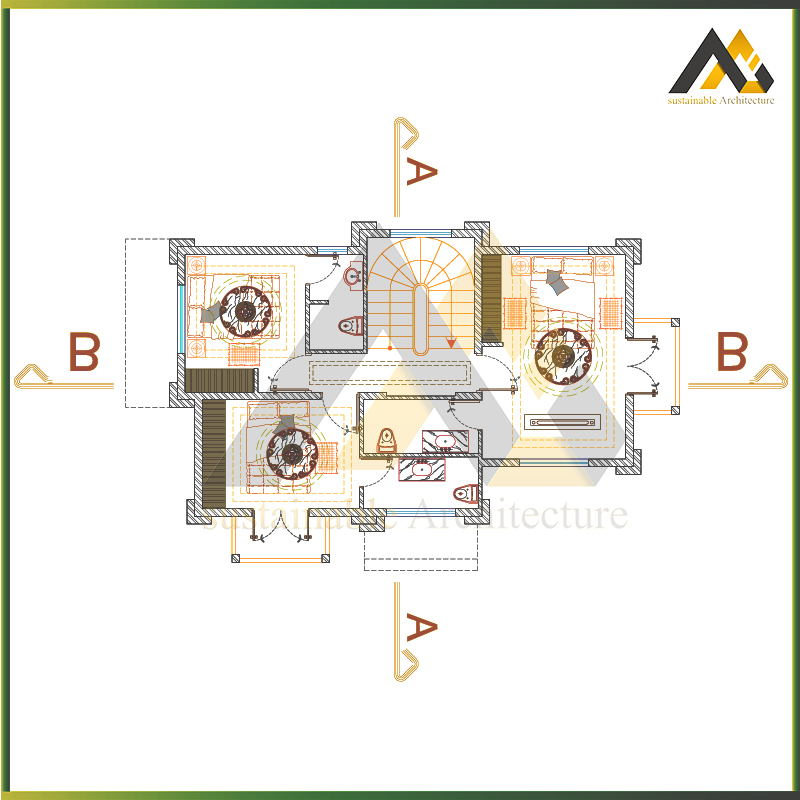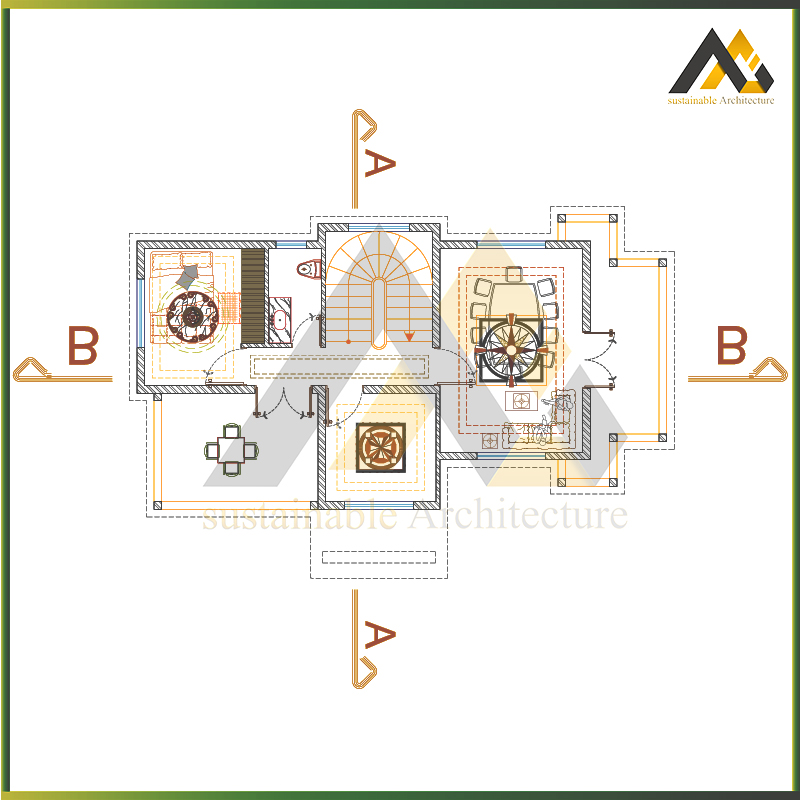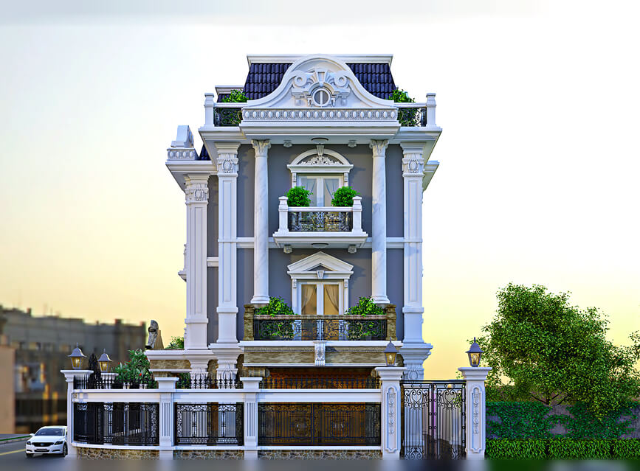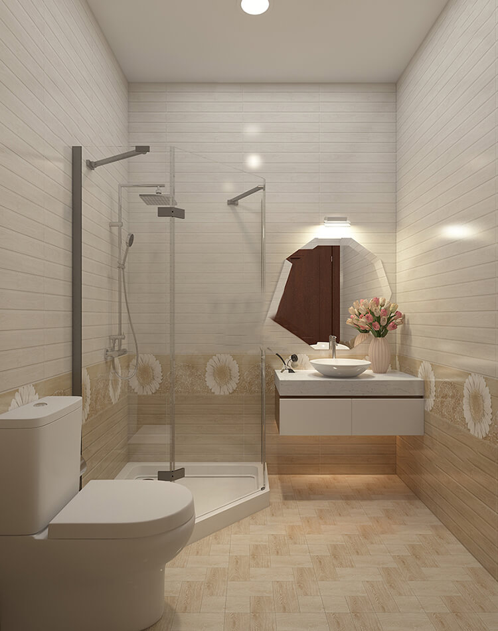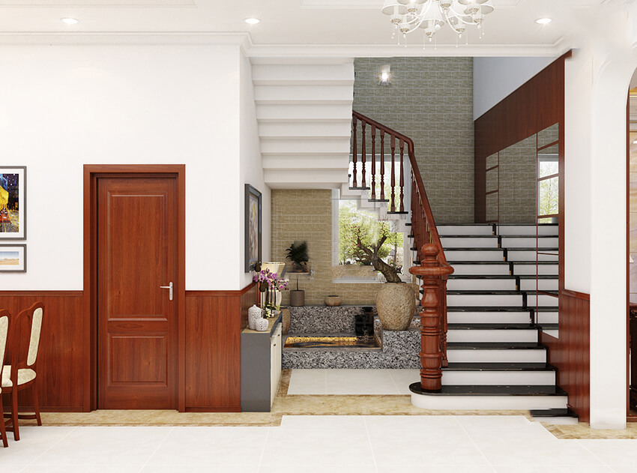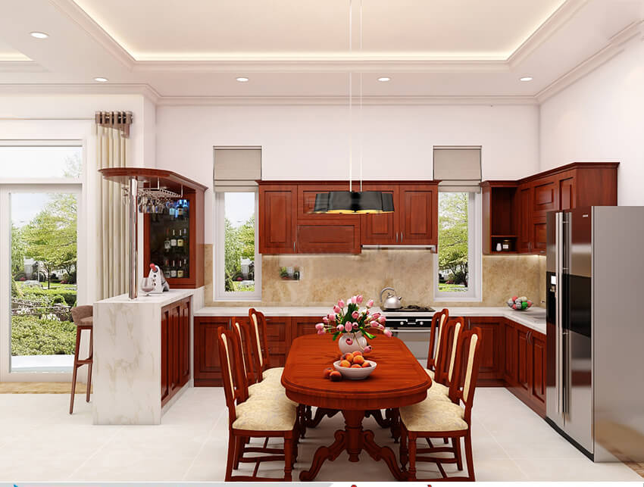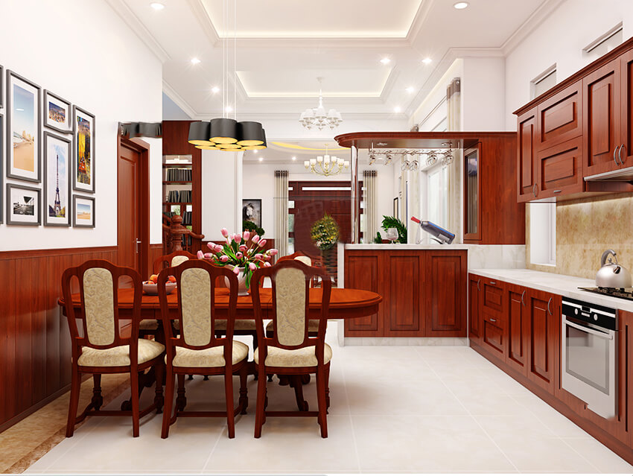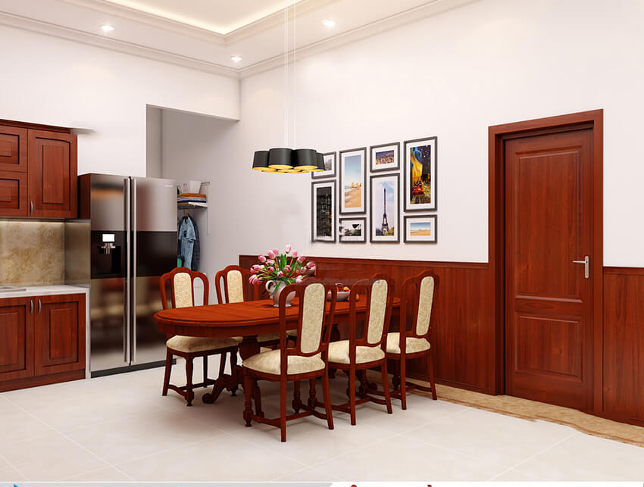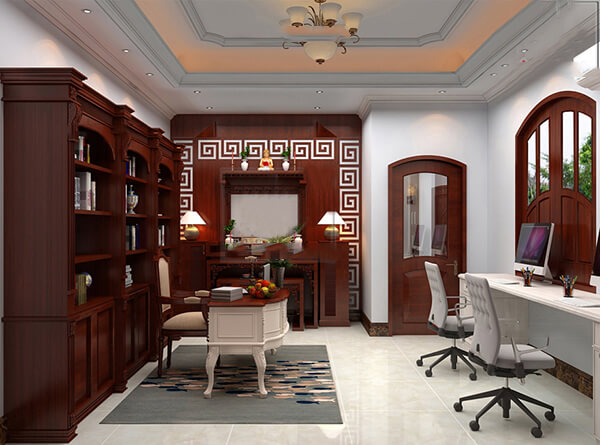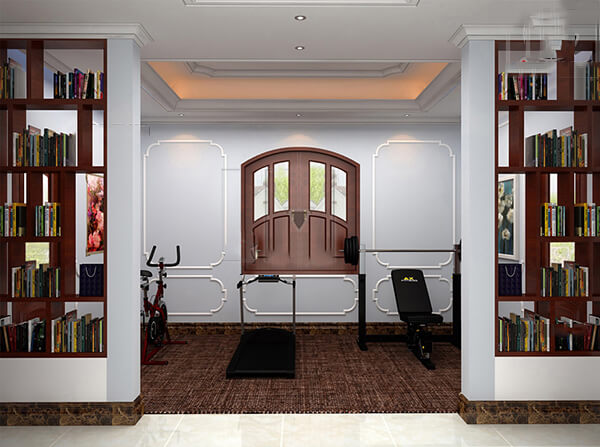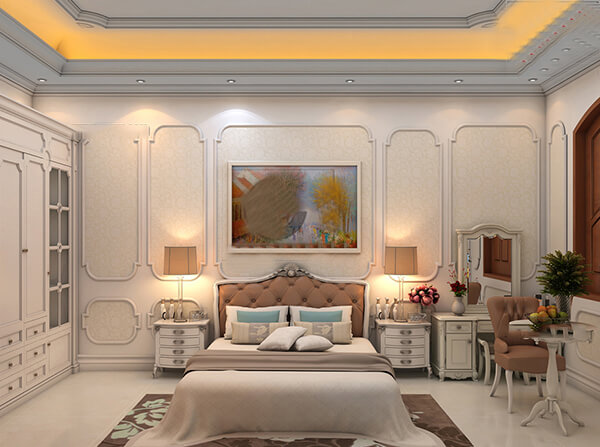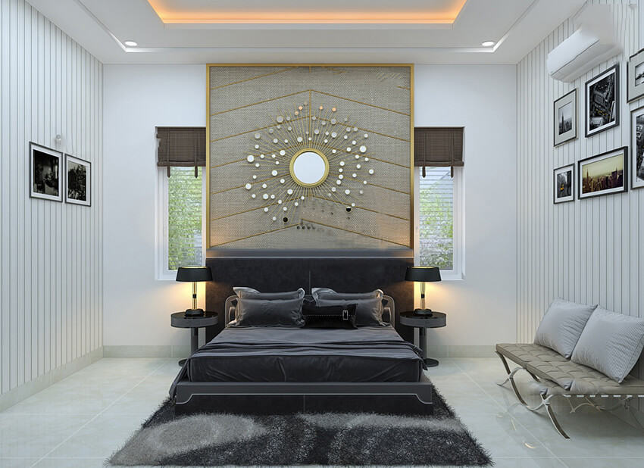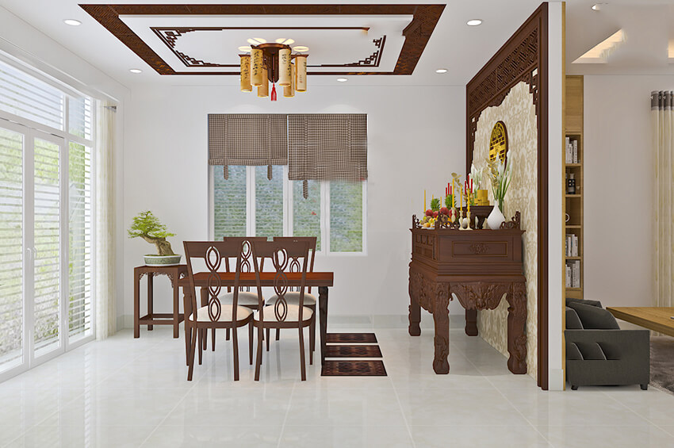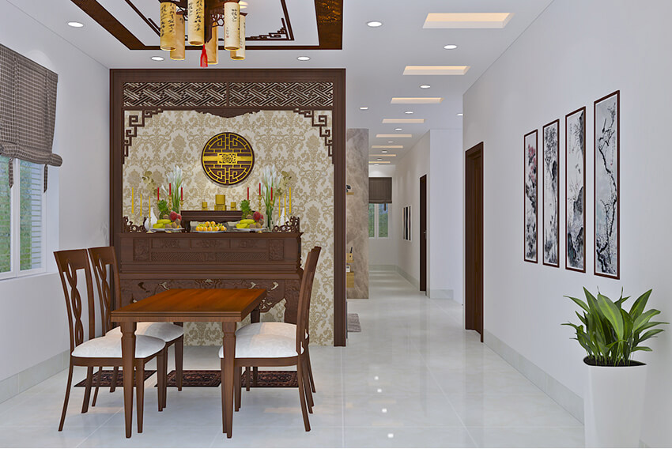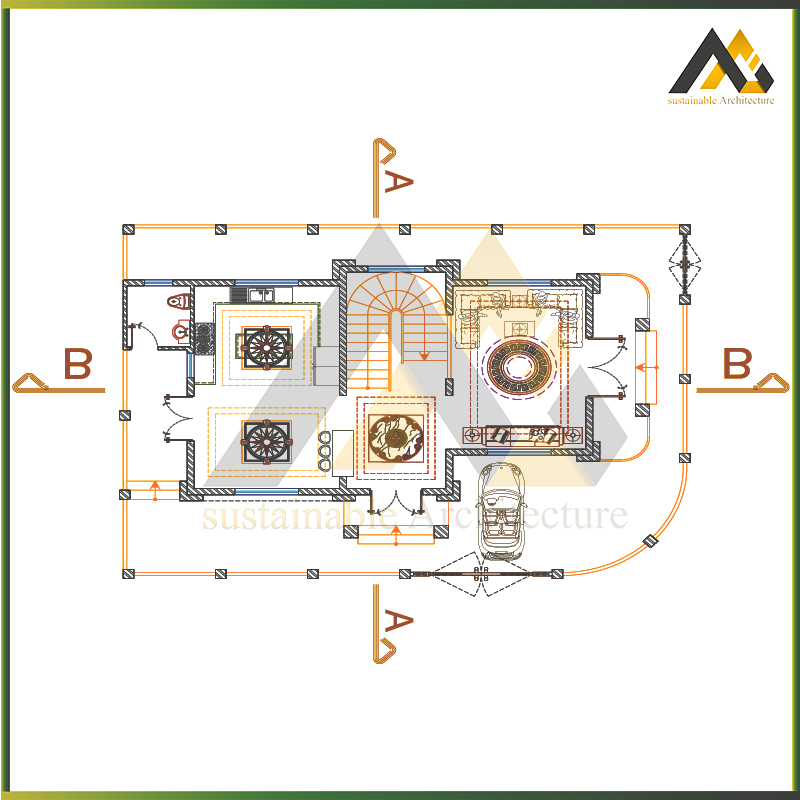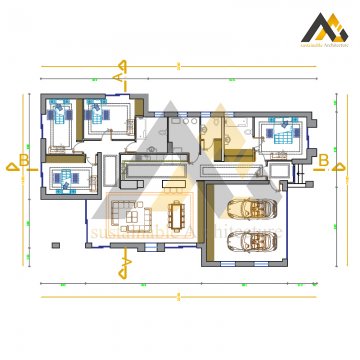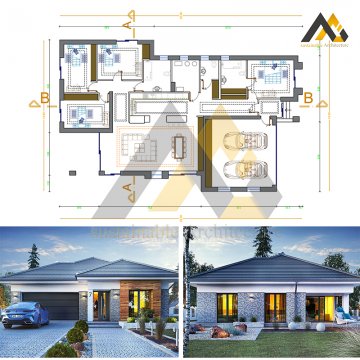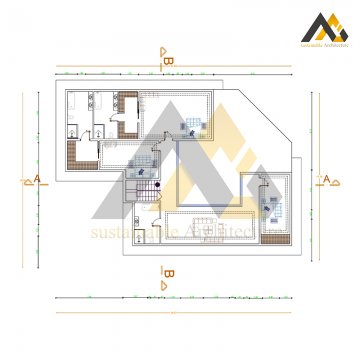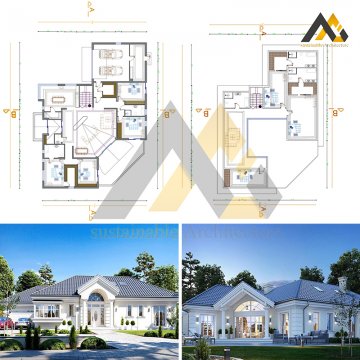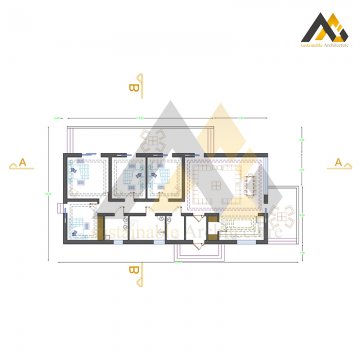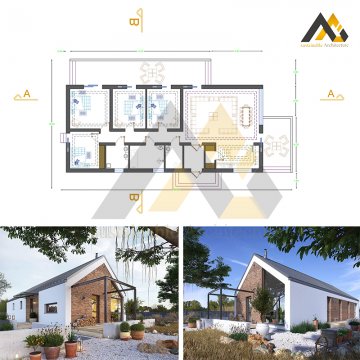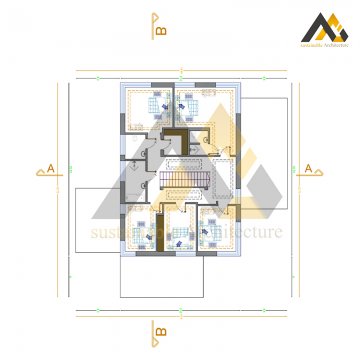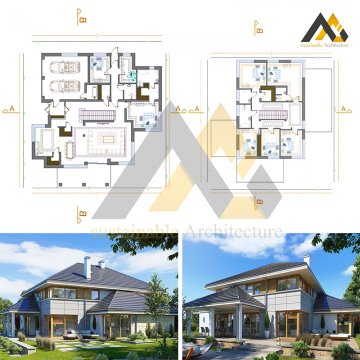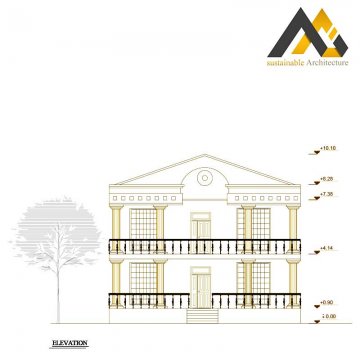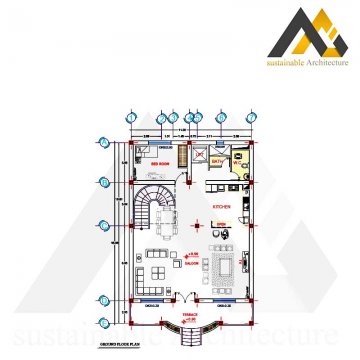Description
180 meter building
-
180 meter building was executed by the Architectlux design team on a 11.60 m wide ground.
-
The area of this classic villa is 182 square meters.
-
This house 180 meters has an infrastructure of 368 square meters.
-
In this 180 meter building Access to this building is from the South, East and West.
-
This 4 floor building has a total of 5 bedrooms, which are distributed on the floors.
-
The classic facade of this building is made of stone.
Ground Floor
-
On the ground floor of this 180 meter building , there is a reception on the east side, which enters this space from the east entrance.
-
In the plan of this house 180 meters , there is a large and open kitchen, in front of which there is a dining space.
-
Adjacent to the dining hall is a counter for drinks.
-
The lobby is in the middle, accessible from the south entrance.
-
In front of it there are beautiful circular stairs and it extends to the highest floor and finally the roof.
-
Around the building there is a small and beautiful green space on three sides of the building.
-
From the south there is a path to cross and park the car.
-
The walls of the compound are decorated with beautiful railings that create a beautiful view of the surrounding streets.
First floor
-
On the first floor of this 180 meter building is a large bedroom with a beautiful private balcony.
-
This bedroom has a master and closet for changing clothes.
-
The reception and living area are located on the west side, which are integrated and have a beautiful balcony.
Second floor
-
The second floor of this classic building is dedicated to the rest and relaxation of the family.
-
There are 3 large master bedrooms for this floor.
-
The two bedrooms each have access to a beautiful private balcony.
Third floor
-
The third floor, which is actually the last floor, has a bedroom with a large and beautiful balcony next to it.
-
On the east side, the living room and reception lead to a large private balcony.
-
The bathroom is located next to the stairs.
-
There is also a sports and leisure room next to the stairs that can provide happy hours for family members.
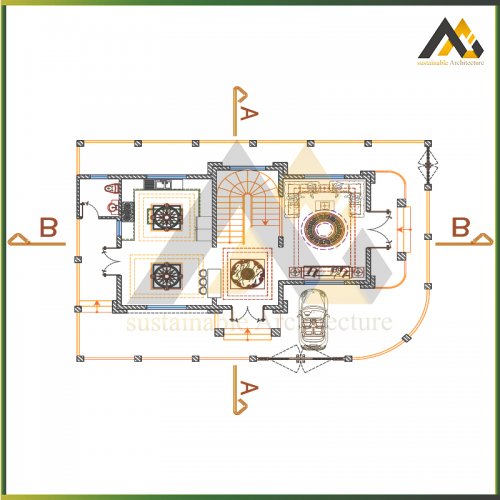
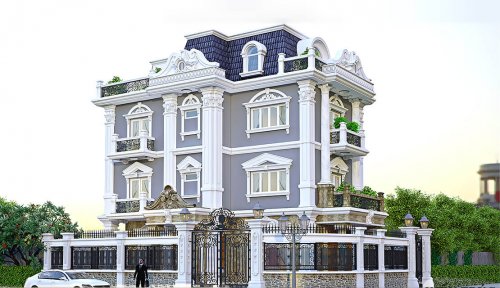
Villa
-
Villas are beautiful houses that are open on all four sides and are not limited to other buildings. In addition, they have a good view.
-
Villas are usually built around the cities and climates of the country and are often used for recreation.
-
Of course, villas are not built in these areas alone; Even some villas are built to order by the employer in urban areas.
-
Among the projects designed by architects, the most creativity is used in the design of villas
-
Because when designing a villa, the plan of the villa, unlike urban buildings, the designer is freer and can use more of his taste and creativity.
-
As a result, the designs made by villa designers in the field of villas have a great variety of art, beauty, elegance and precision.
-
180 meter building has been prepared as a package by the design team of the architectlux.
-
Site plan, floor furniture plan, measurement plan and executive details. There are two cuts, along with four views in this package.
Login
