plan design of a modern three story villa
plan design of a modern three story villa is designed in such a way as to attract the attention of all who pass by. The plan of this villa is designed in such a way that it is applicable in most areas.The large and all-round windows of this villa made a beautiful view. The area and infrastructure of this villa is 300 square meters.
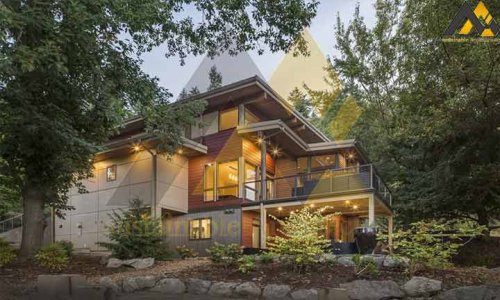
The plan design of this modern three-storey villa includes public spaces on the ground floor.
there is a guest room on this floor with all equipment. In the villa, the kitchen is designed as an island kitchen. The dining area is separated from the kitchen and living space by glass doors. In the design of the living space, a fireplace is considered.
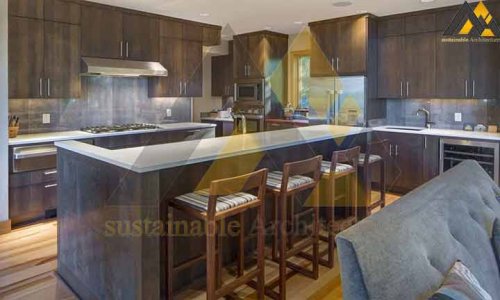
In the design of the villa plan private spaces are located on other floors of the villa. In the basement of the villa there is a study room and a guest room. A TV room is designed to entertain family members upstairs.This room has a beautiful patio with a spectacular view.
ArchitectLux
You can make better decision by observing this
sample works and also other samples.
So it can help you to choose plans, residential and commercial designs.
“ArchitectLux” design team is ready to accept your design orders and.
also you can consult with them freely.
The presented sample works is a guarantee to show that
website ArchitectLux design team is professional enough.
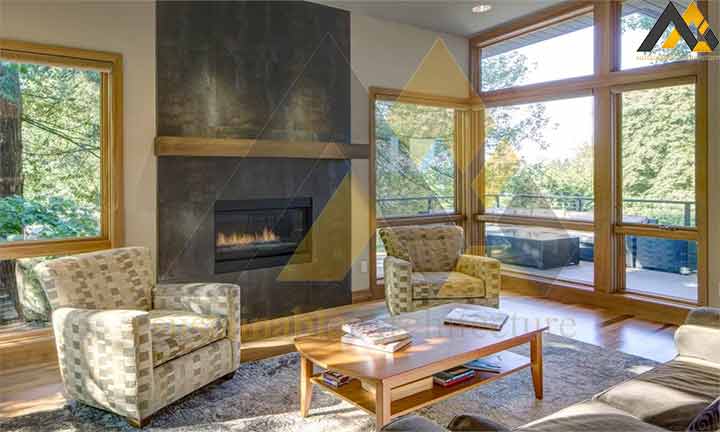
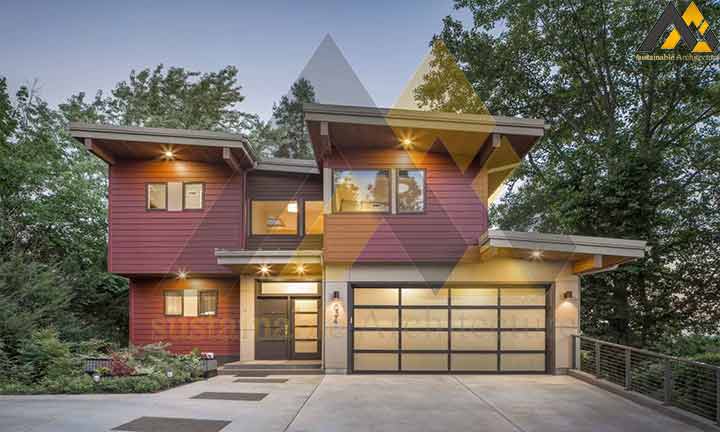
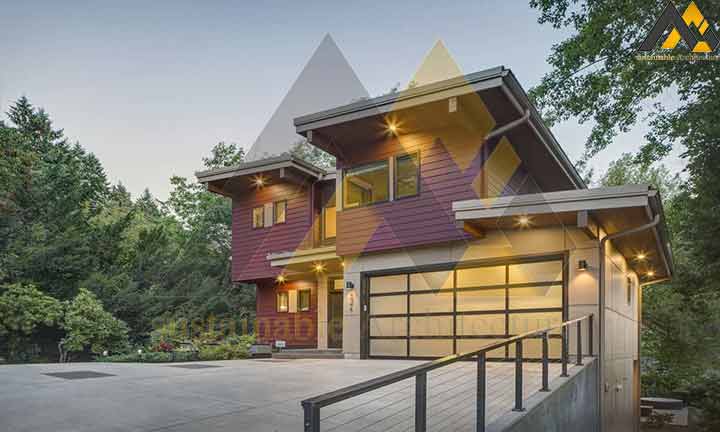
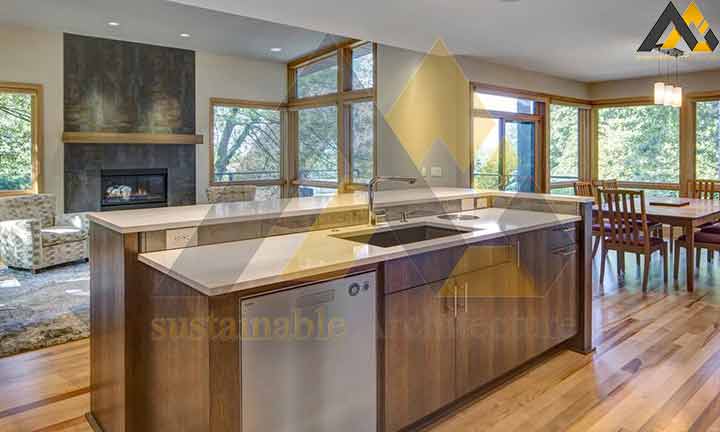

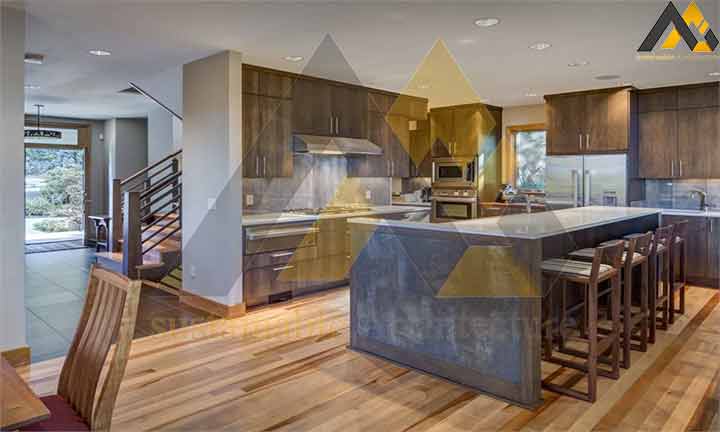
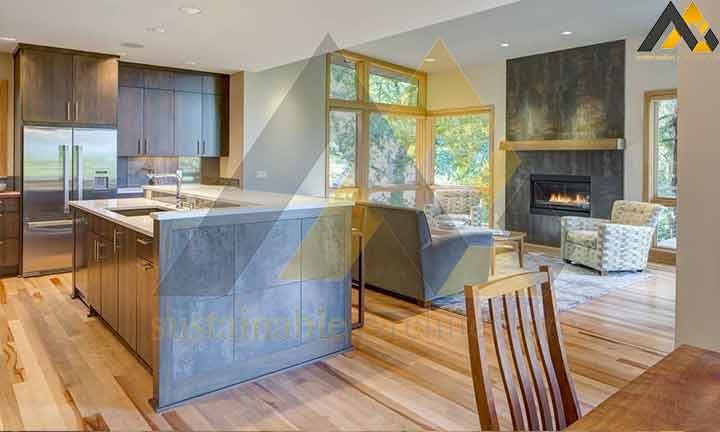

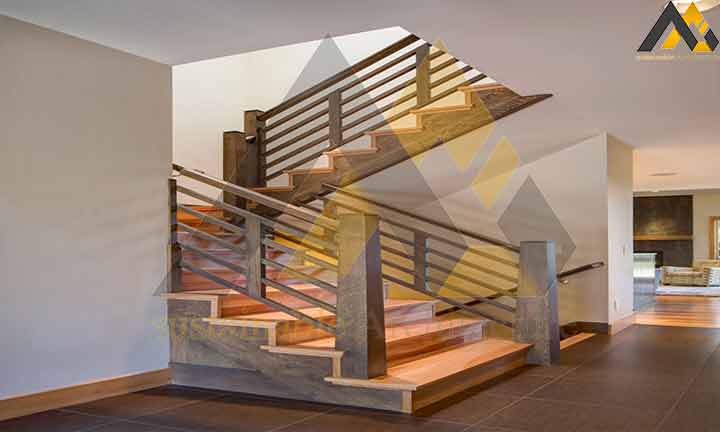
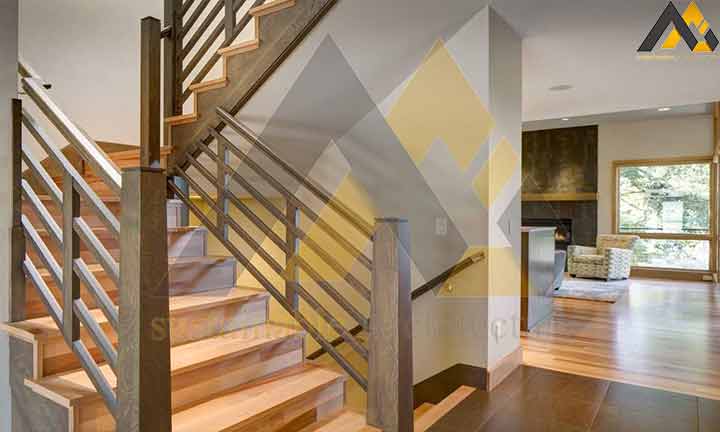
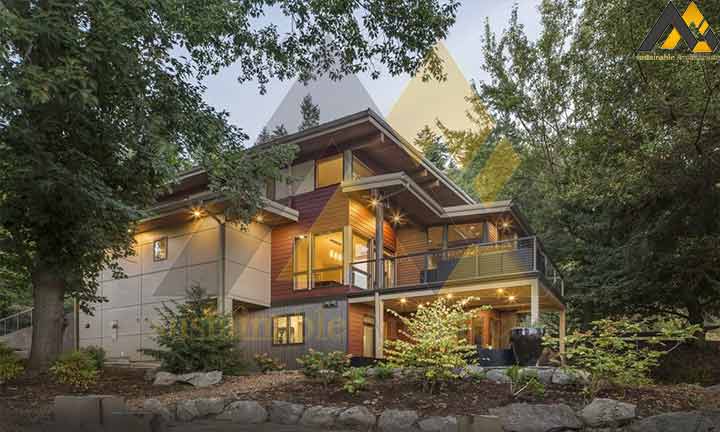
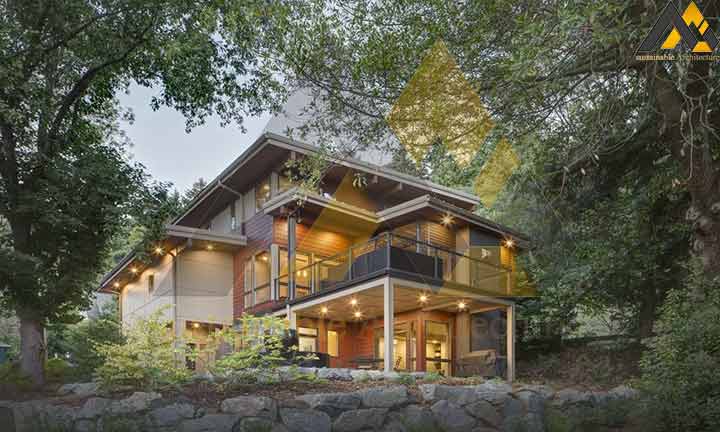
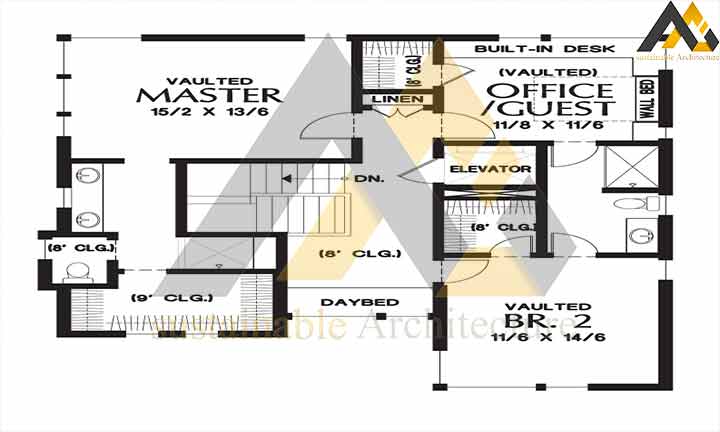

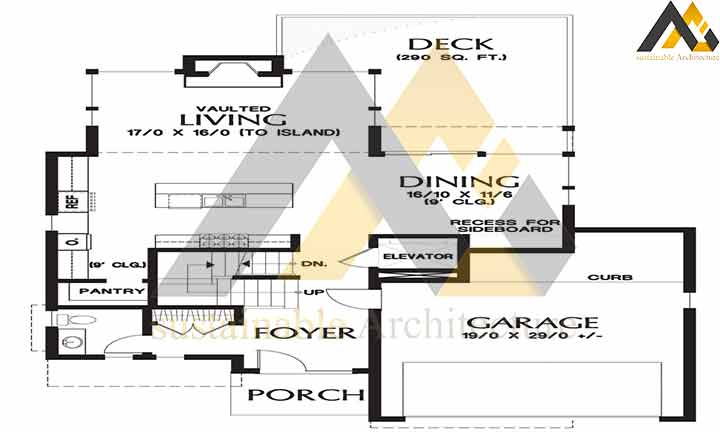
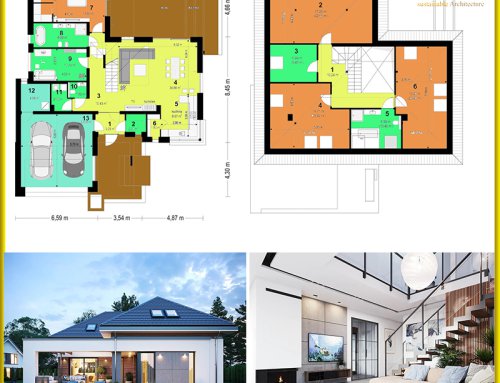
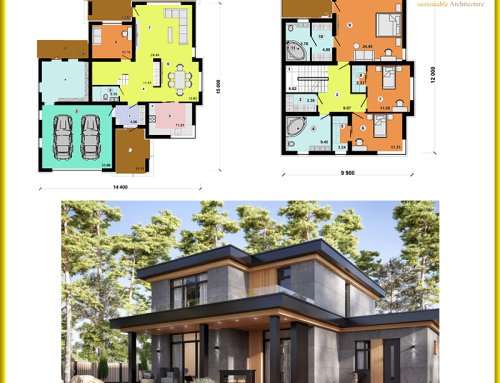
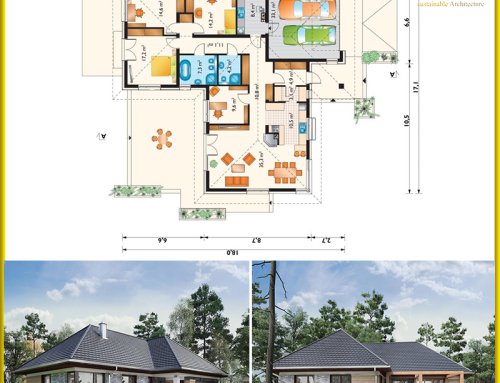
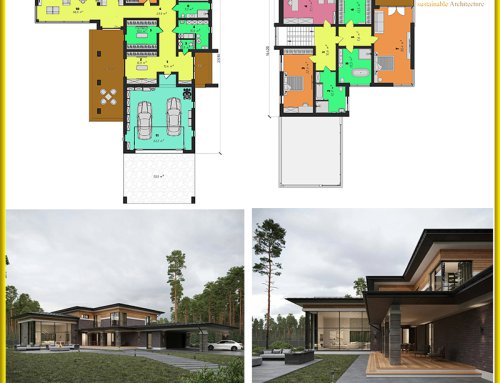
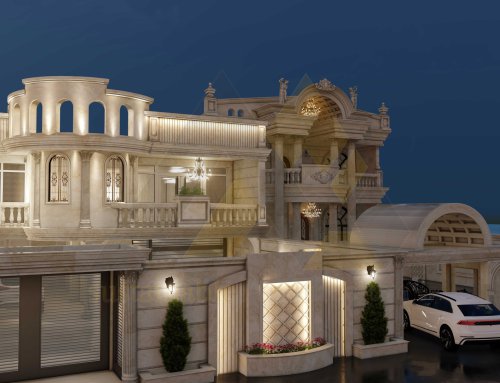
Leave A Comment