modern style triblex villa is designed and executed in a land with more than 1900 m2
It is designed in three levels with seven bedrooms that all of them have complete welfare amenities
new style triblex villa is designed in a high position which can make very elegant sea views
This land property can provide suitable light for all spaces of creat villa
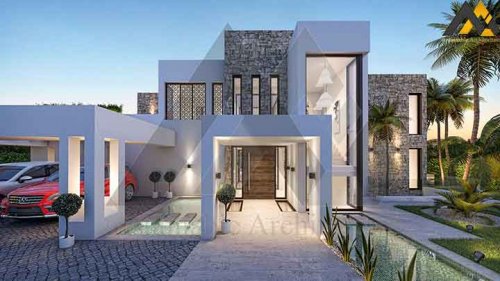
Villa plan Analysis
Villa’s basement is included parking and installation spaces
Villa’s main parking is considered with a ramp and a very suitable slope
It is considered a parking space with two autos capacity in the ground floor
It is designed the modern style luxury triblex map in an open way
The least partitions and separation walls is sued in the ground floor
Public places like: kitchen, living room and dining room spaces are related to each other directly
It designed an equipped pool in front of the villa
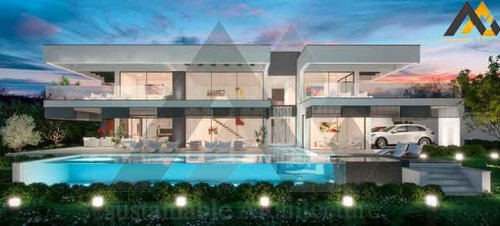
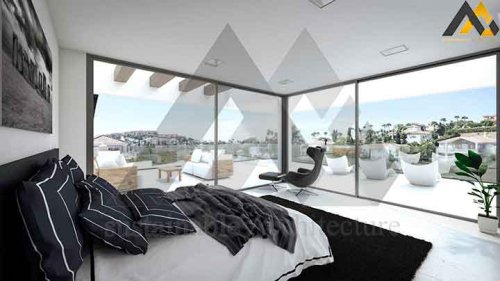
designe plan
It considered a covered bar and sitting spaces with height differences from the pool
The swimming pool in the center part of the building makes an elegant view specialy beside the trees and green spaces makes a beautiful eye-cathing for it
Last floor in modern style triblex villa has private spaces
Equipped bedrooms designed in second floor
Each bedroom has its own dressing room, master space and huge terraces
ArchitectLux
You can make better decision by observing this sample works and also other samples
So it can help you to choose plans, residential and commercial designs
“ArchitectLux” design team is ready to accept your design orders and also you can consult with them freely
The presented sample works is a guarantee to show that website ArchitectLux design team is professional enough
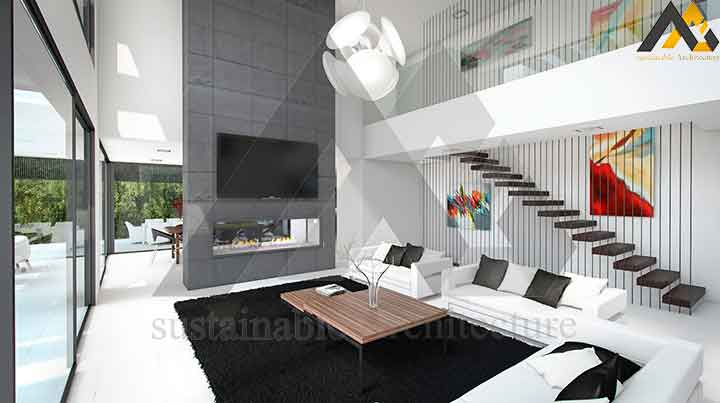
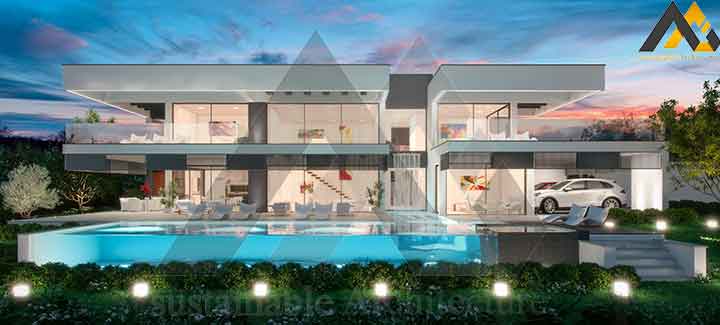
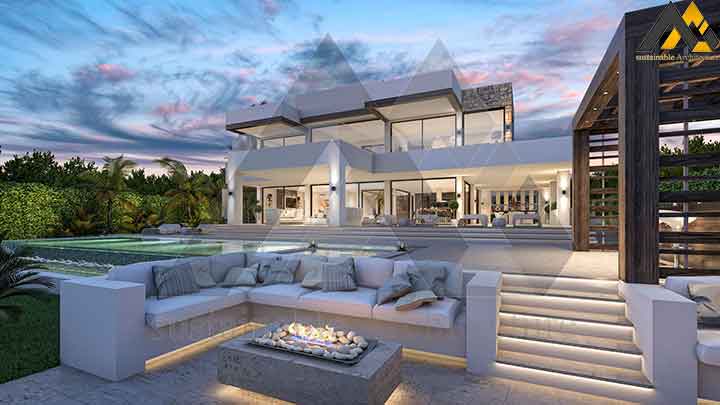
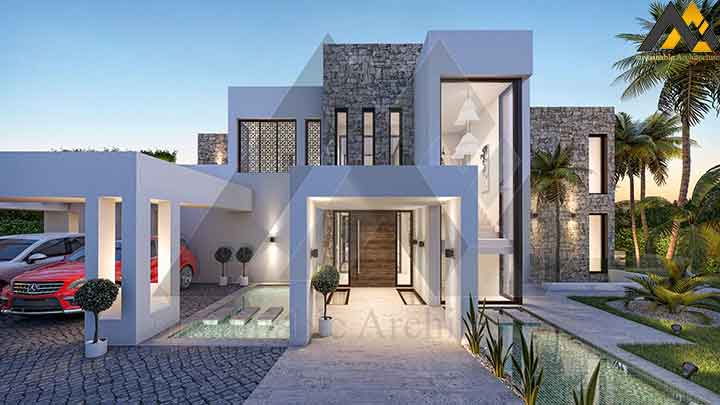
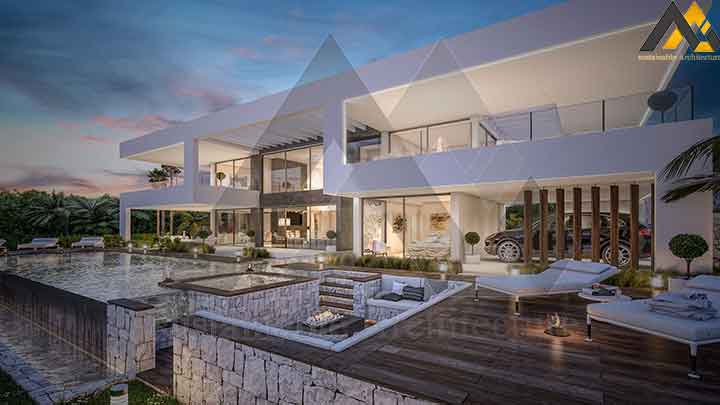
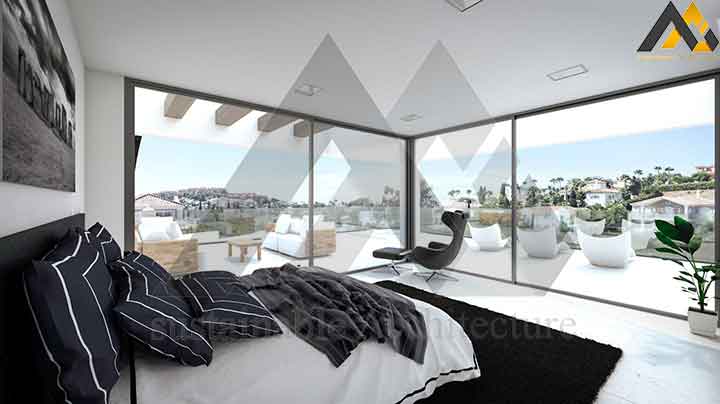
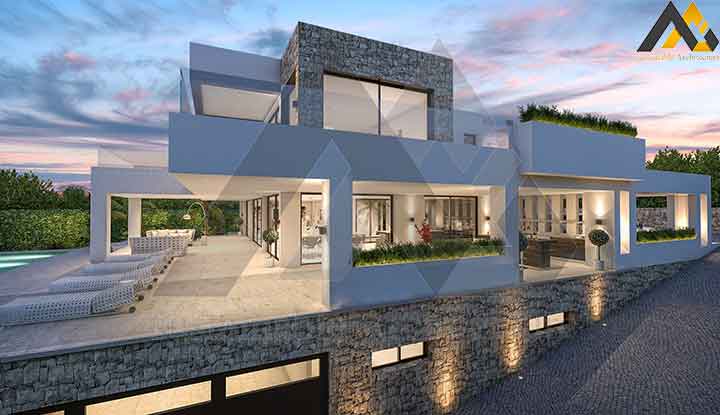
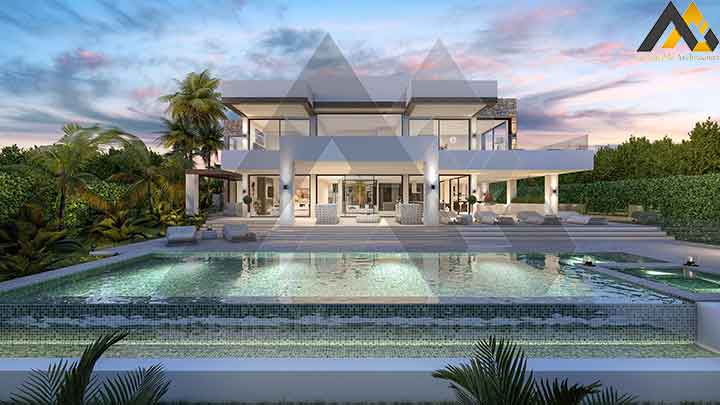
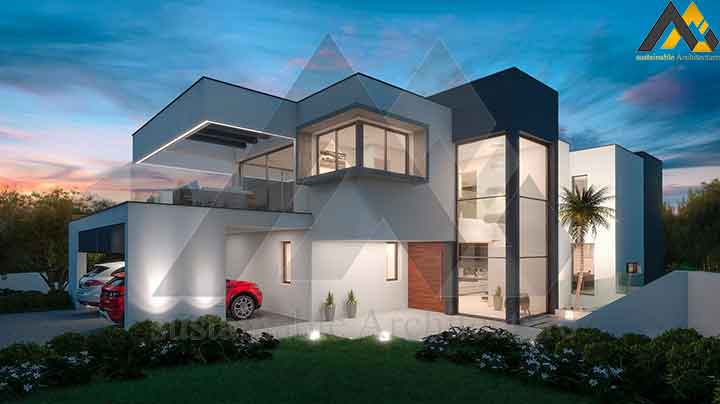
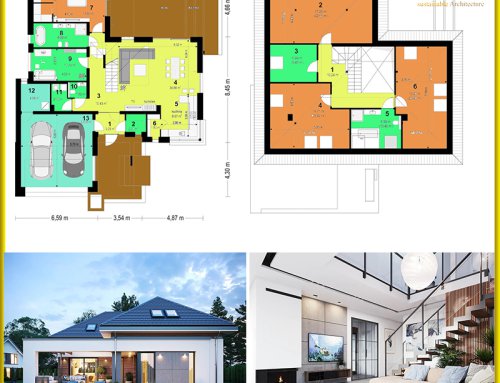
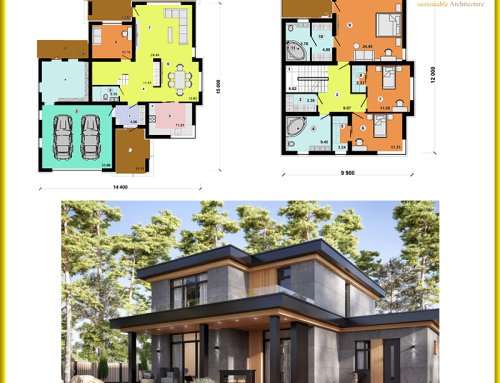
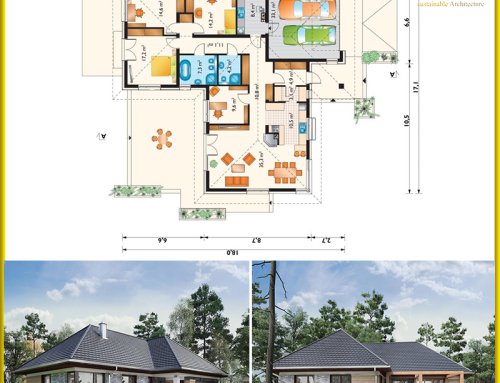
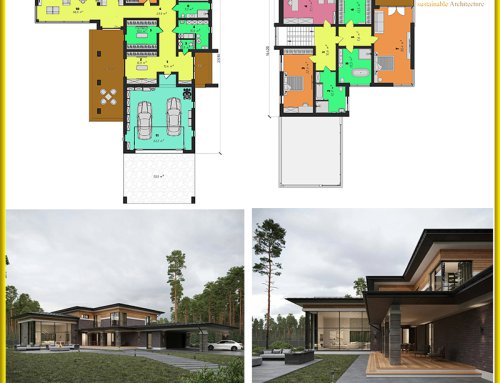
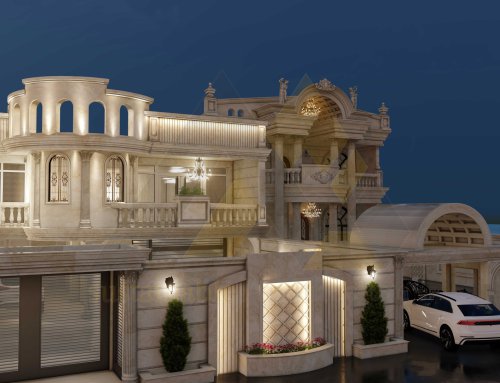
Leave A Comment