Luxury villa
luxury executive map design has done in a land with more than 700 m2
One of the manifest characteristics of this villa is the best optimization of the bulks and highlighting the stones and woods.
Uising various Flora elements makes the special designing for this villa.
The interior and exterior villa’s design is in a way to make a position enjoying the pleasant weather all seasons of the year.
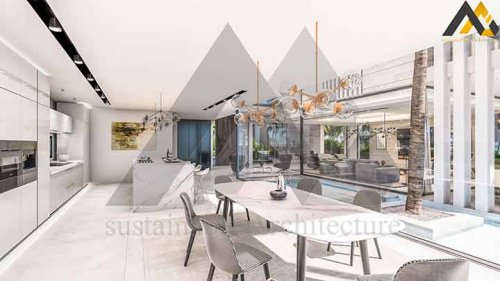
This villa is designed in 4 levels.
It considered 7 master bedrooms and dressing rooms for this modern villa.
Family bedrooms stay on the first floor.
It designed 3 bedrooms in one side of the house and in the other side are 3 bedrooms and one master suite.
The ground floor is divided into two parts.
A large living room with more than 80m2 stay in one side and an open kitchen and a dining room is in the other side.
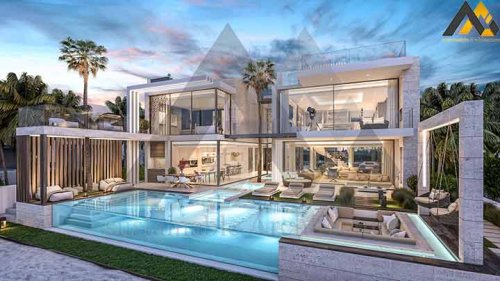
Windows systems in deluxe villa’s executive map design considered in a way that inner and outer space related together as well as possible.
A guest bedroom with private dressing room is in the ground floor.
A beautiful and spiral stairs with glass fences and a lift connects 4 levels of the house to each other.
ArchitectLux
You can make better decision by observing this
sample works and also other samples.
So it can help you to choose plans, residential and commercial designs.
“ArchitectLux” design team is ready to accept your design orders and.
also you can consult with them freely.
The presented sample works is a guarantee to show that
website ArchitectLux design team is professional enough.

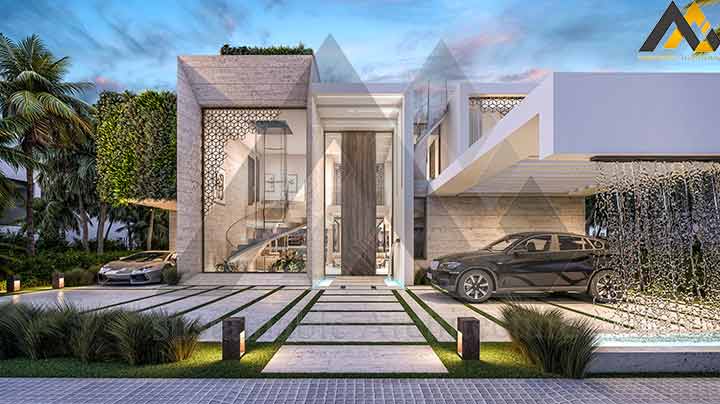
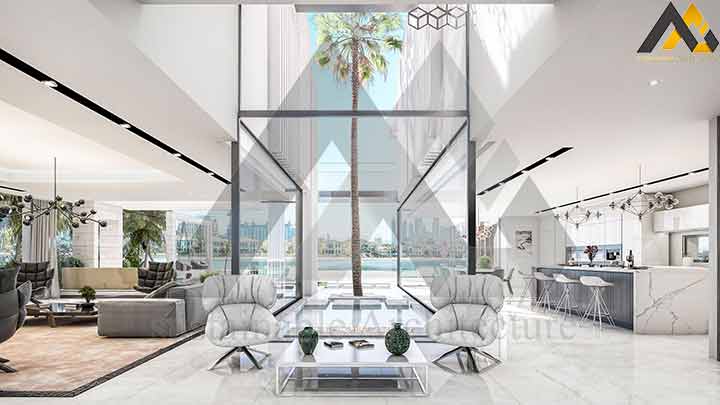
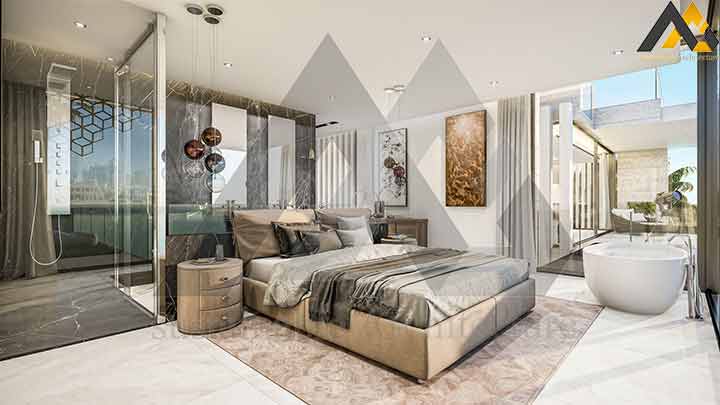
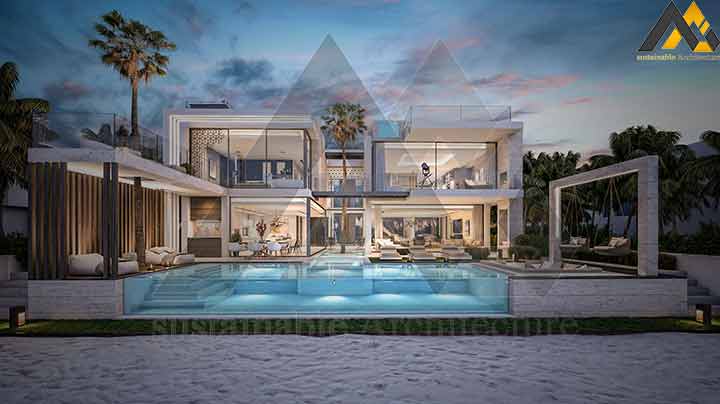
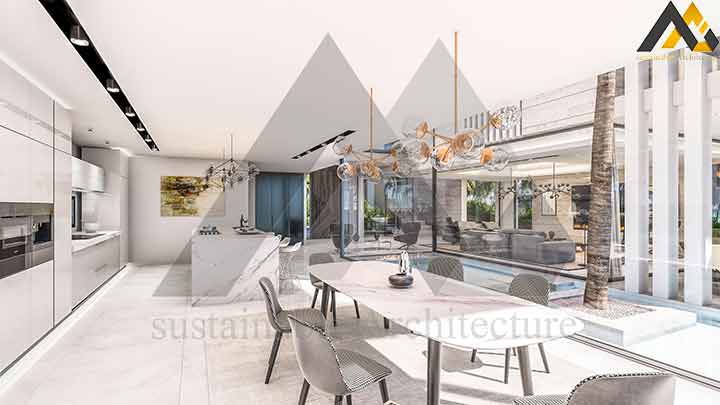
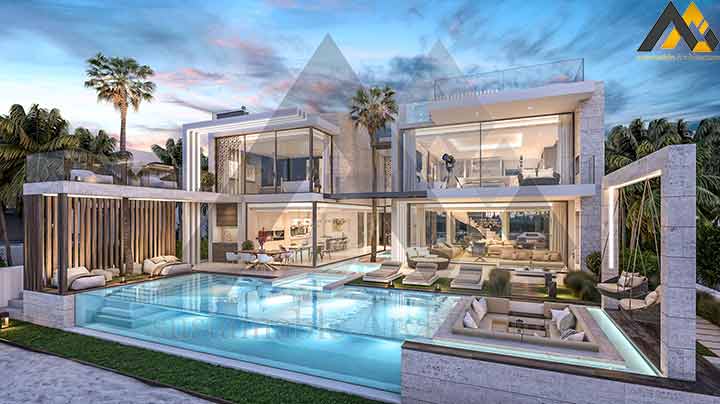
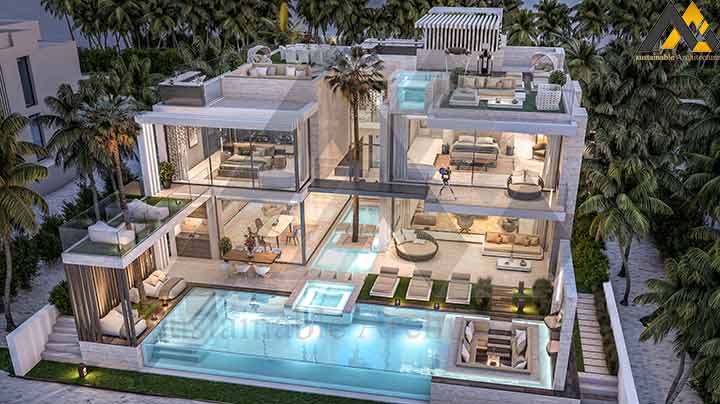
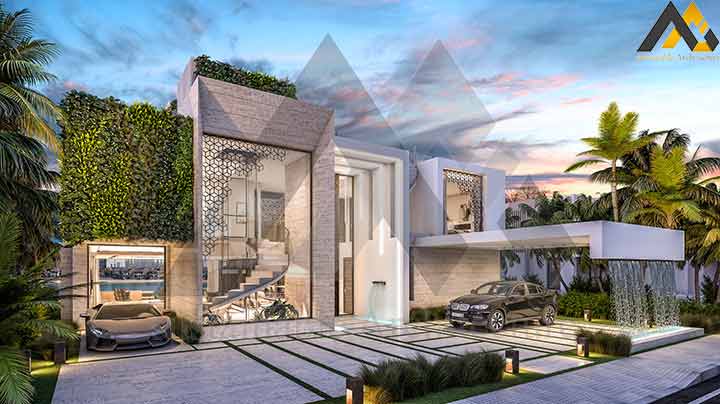
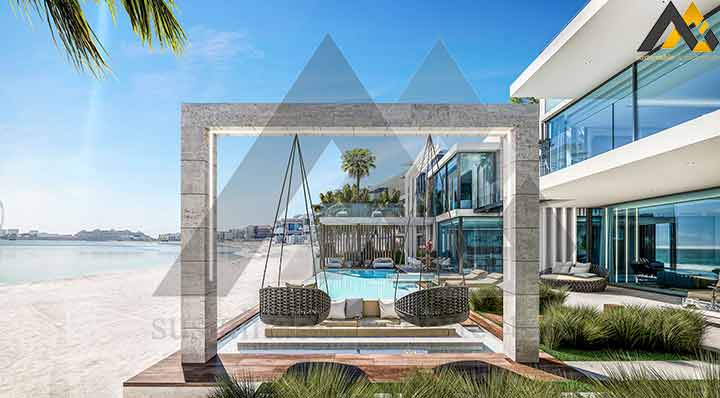
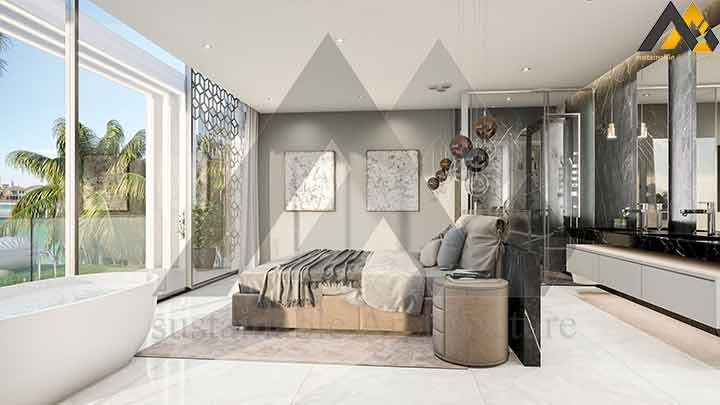
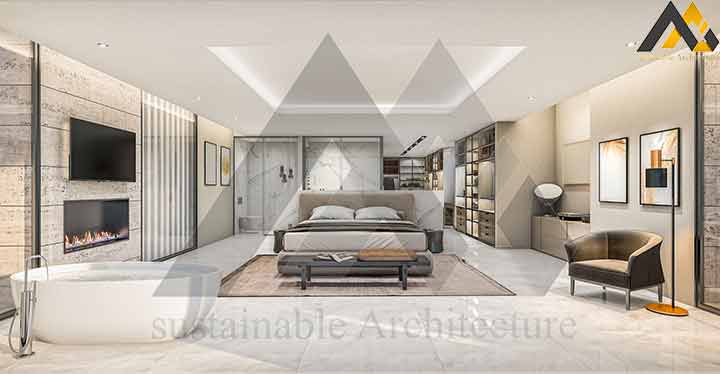
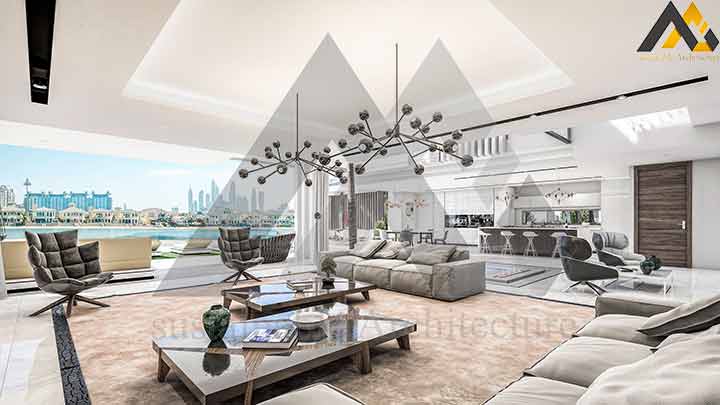
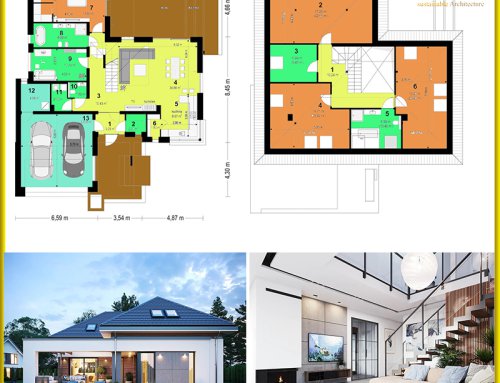
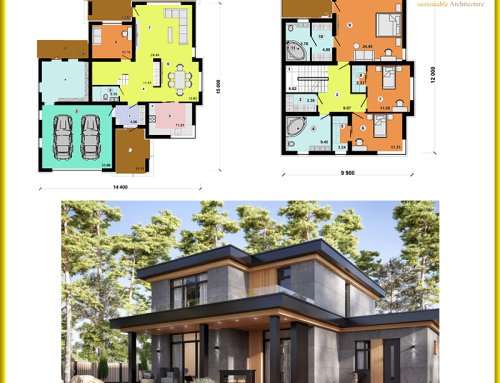
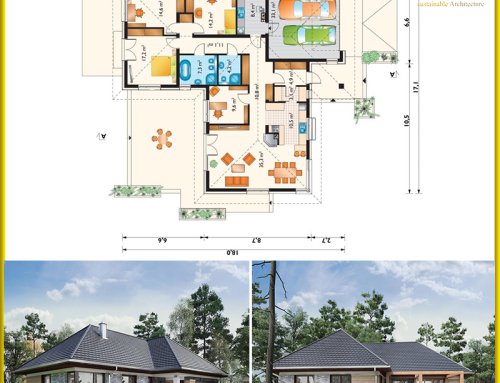
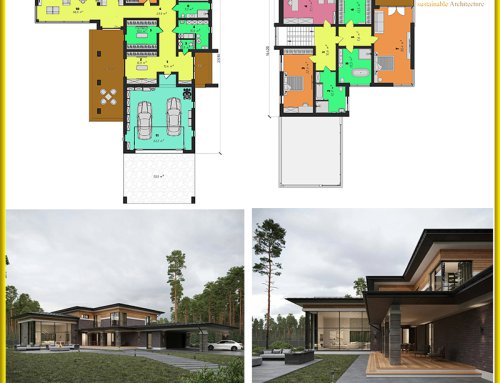
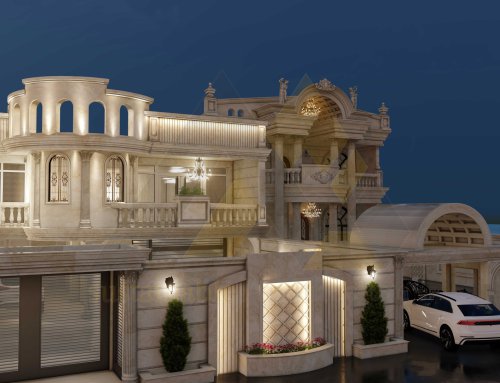
Leave A Comment