The plan of the two storey villa house is modeled on contemporary architectural design. The beautiful combination of stone and wood in this villa is very beautiful for fans of modern style. The interior design of this villa is as eye-catching as the view of the villa. This villa has 378 square meters of infrastructure.
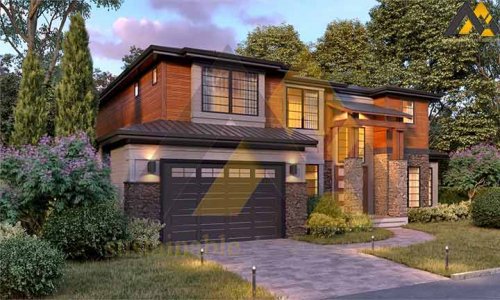
Plan design
The plan of the two storey villa house is open and free. On this floor there is a parking lot for 4 cars.
In the interior design of the house, an island kitchen and a dining room are connected to each other.
All interiors use natural light. The plan of a two-storey villa house on the second floor is dedicated to private spaces.
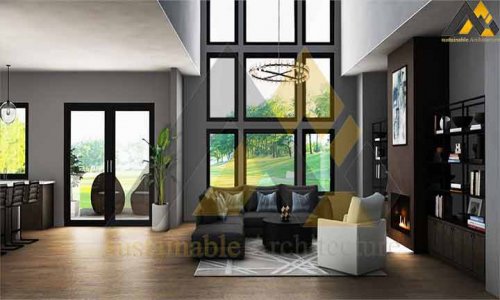
On this floor there are four bedrooms with all equipment. A laundry is designed for the convenience of the residents on this floor.
On this floor, there is a very beautiful terrace with a fireplace, which is a suitable space for family gatherings.
ArchitectLux
You can make better decision by observing this
sample works and also other samples.
So it can help you to choose plans, residential and commercial designs.
“ArchitectLux” design team is ready to accept your design orders and.
also you can consult with them freely.
The presented sample works is a guarantee to show that
website ArchitectLux design team is professional enough.
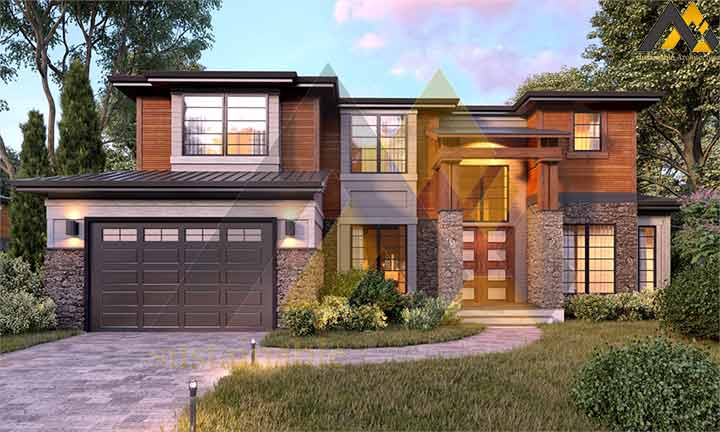
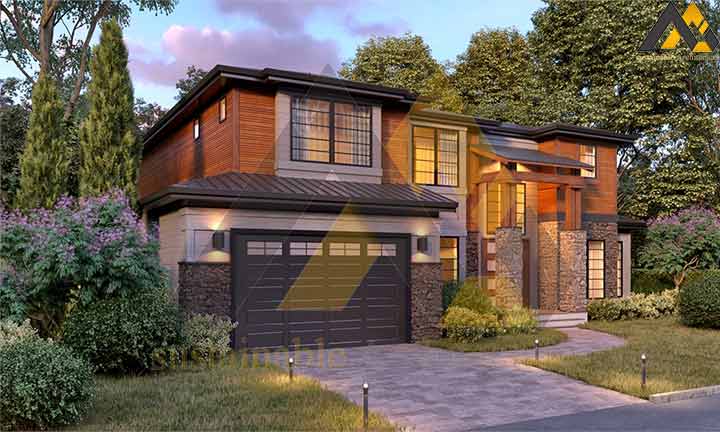
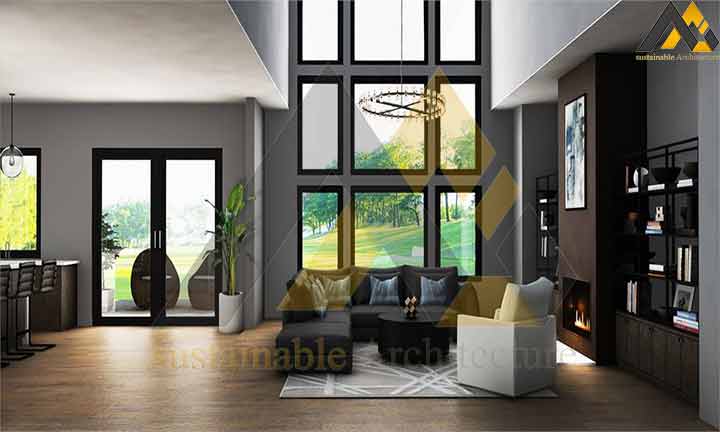
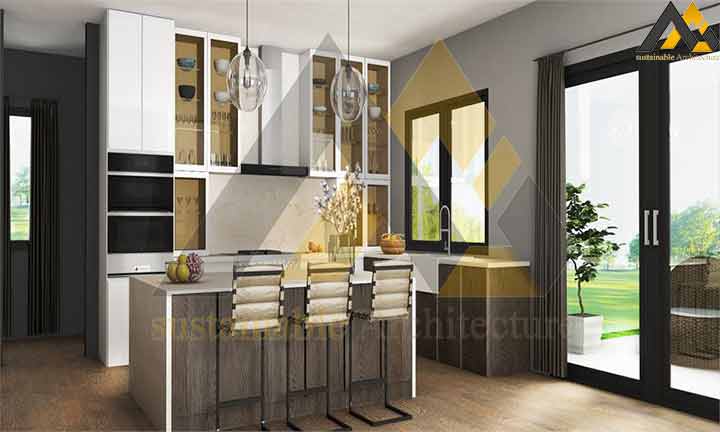
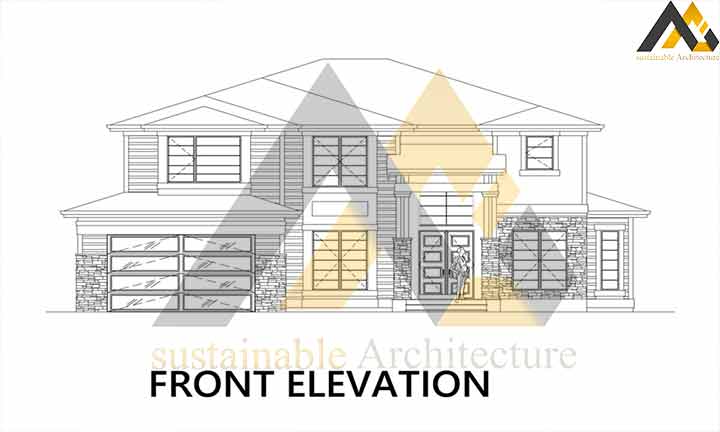

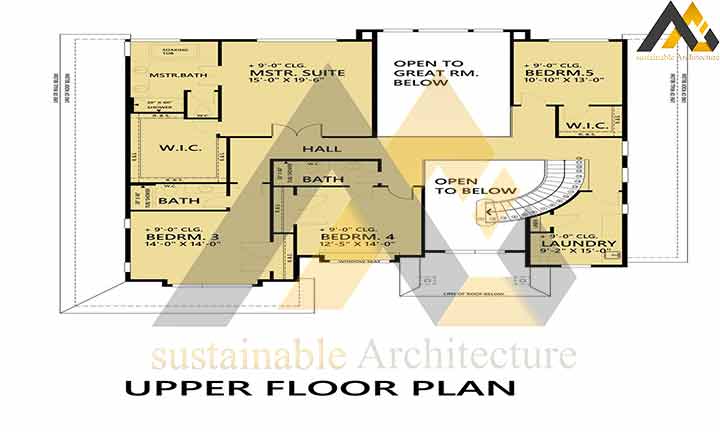
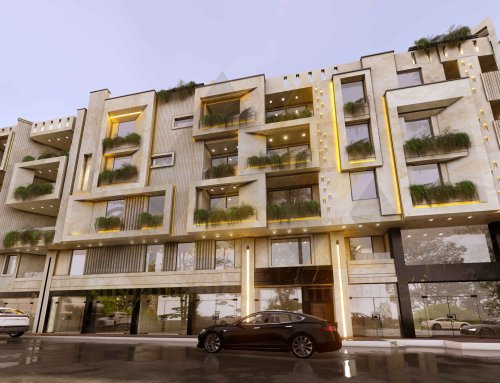
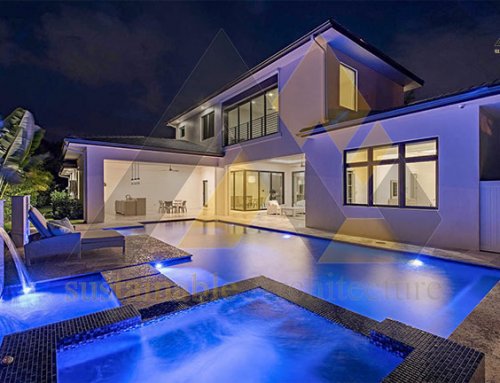
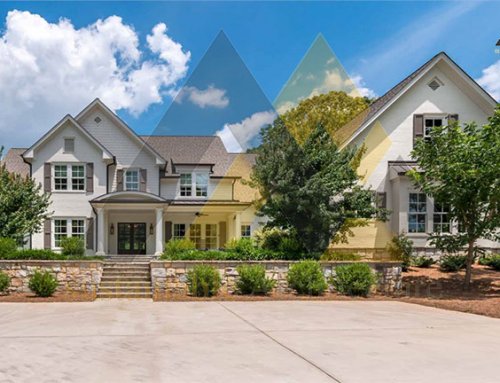
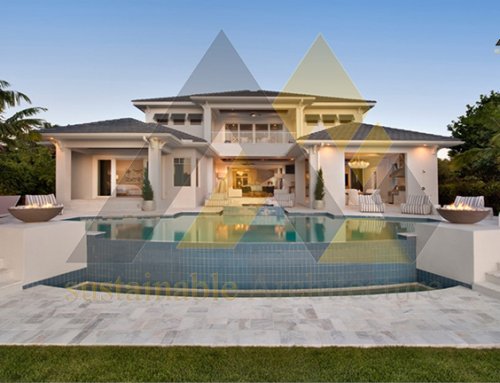
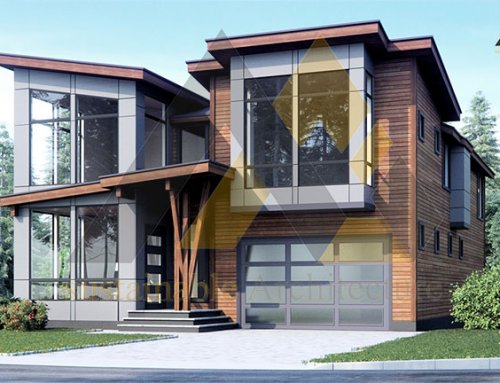
Leave A Comment