residential complex design
6 storeys residential complex designed in a land with more than 6000 m2 area.
The complex design has done in a forest environment.
Apartment designed as 6 storeys.
In this complex, apartments stay on the slope.
There’s a beautiful swimmingpool infront of the apartments.
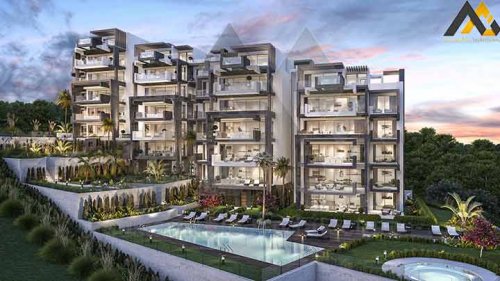
It designed large windows to benefit the sunlight for this residential complex.
Larg windows also used for the rooms of this priate complex to use the sunlight energy.
The complex design is in a way that apartments equipped with all walfare amenities.
It designed a space to rest beside this private complex.
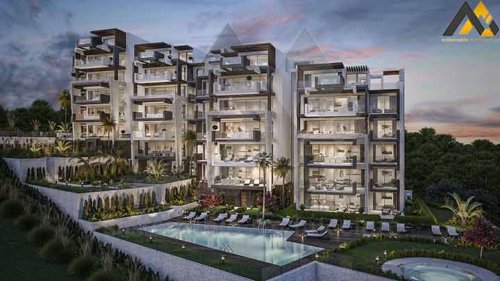
All the public space related to each other in this 6 storeys residential complex.
The complex rooms have private terraces and eye-catching view.
It used dark stones for this apartment complex façade.
One of the main characteristics of this complex is using water and green space for it.
ArchitectLux
You can make better decision by observing this
sample works and also other samples.
So it can help you to choose plans, residential and commercial designs.
“ArchitectLux” design team is ready to accept your design orders and.
also you can consult with them freely.
The presented sample works is a guarantee to show that
website ArchitectLux design team is professional enough.
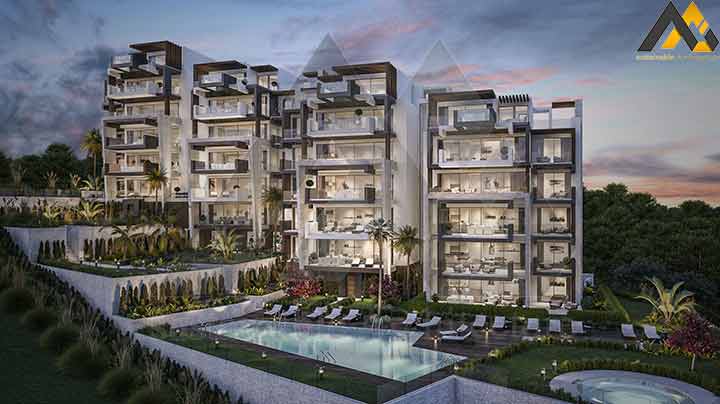
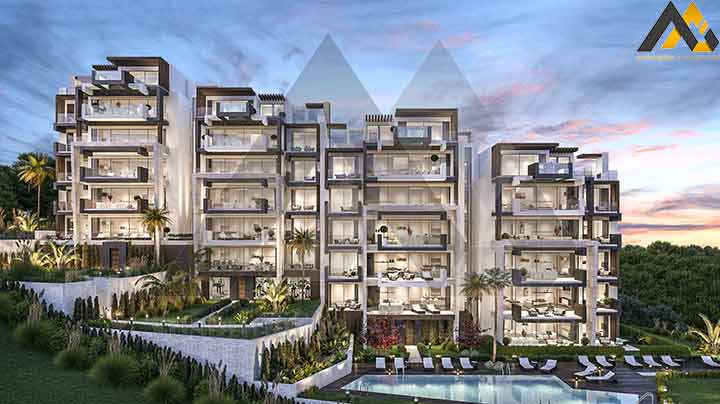
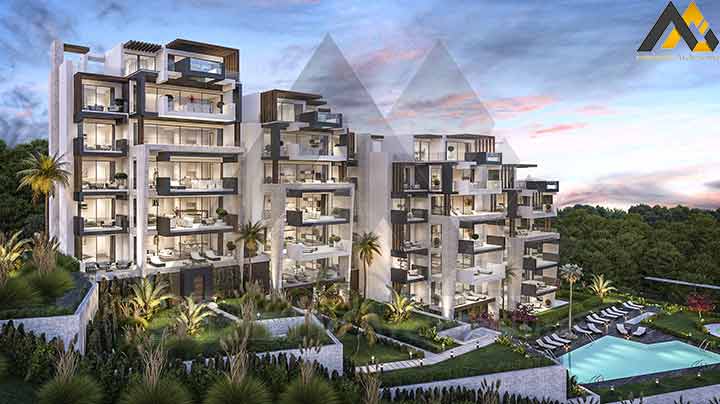
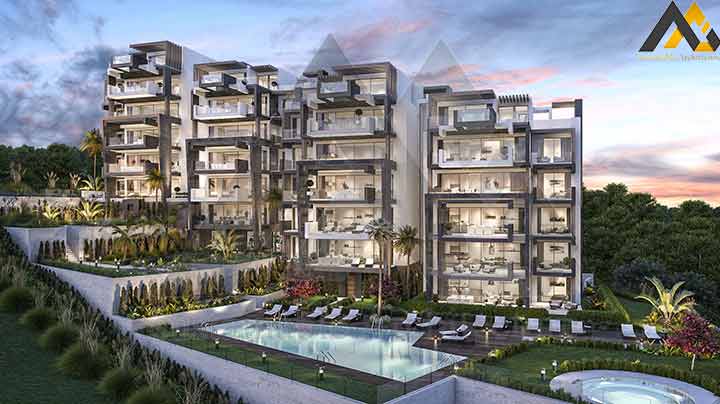
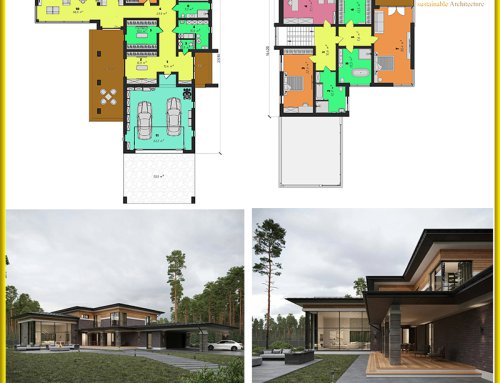
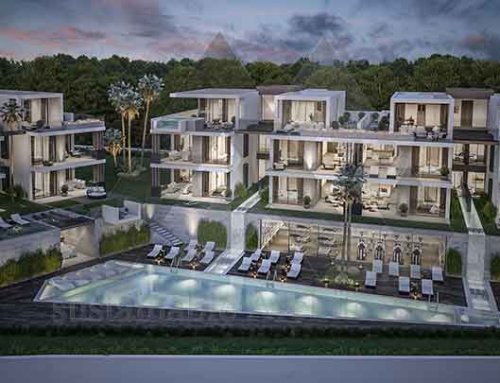
Leave A Comment