2 storeys villa
2 storeys skillfully villa design has made in a land with 1.70 m2 area and 2.406 m2
The villa included 8 bedrooms, 7 bathrooms a guest toilet, a gavage and swimmingpool.
The villa designed as two storeys.
It used the light stones for the building façade.
Being the pool at the center part of the building makes a beautiful view beside the trees and green spaces.
There’s a space around the pool to rest and family gatherings.
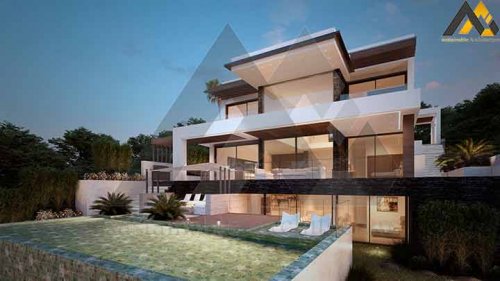
It considered the bar space and covered sitting part in the other side of the pool.
You can go to the second floor by dark color spiral staircase.
It lighting in a best way around the pool.
The first floor included the livingroom and kitchen.
It used at least partitions and separators in designing this villa.
The bedrooms stay on the second floor of this skillfully 2 storeys villa’s design.
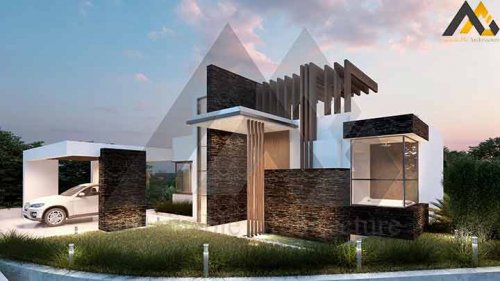
Each bedroom has it’s own dressingroom, master space and large terraces.
The bedrooms terraces designed by glassic protections in this villa.
The terraces protections are glassic.
The awning windows reach enough light to all spaces of the house during the day and also make a very beautiful view for it.
It used large and wall-to-wall awning windows for 2 storeys skillfully villa’s design.
ArchitectLux
You can make better decision by observing this
sample works and also other samples.
So it can help you to choose plans, residential and commercial designs.
“ArchitectLux” design team is ready to accept your design orders and.
also you can consult with them freely.
The presented sample works is a guarantee to show that
website ArchitectLux design team is professional enough.
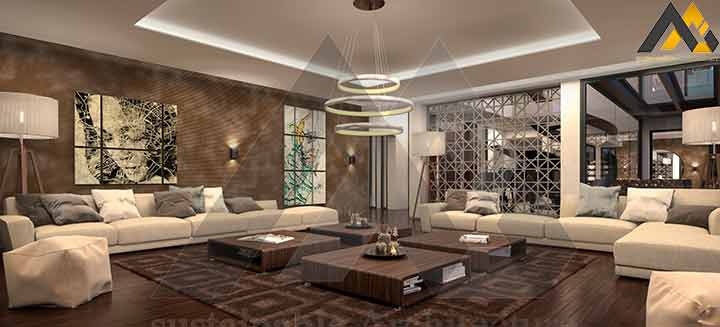
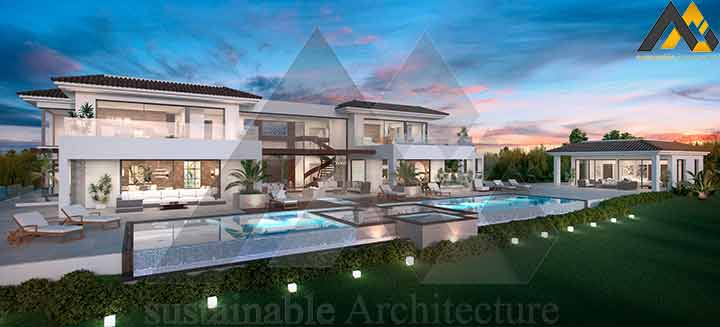
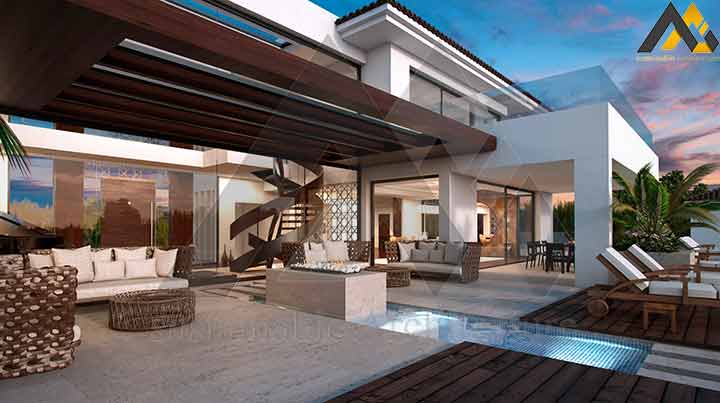
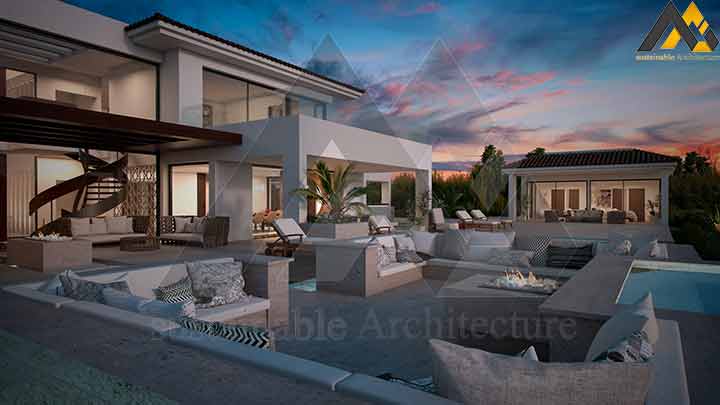
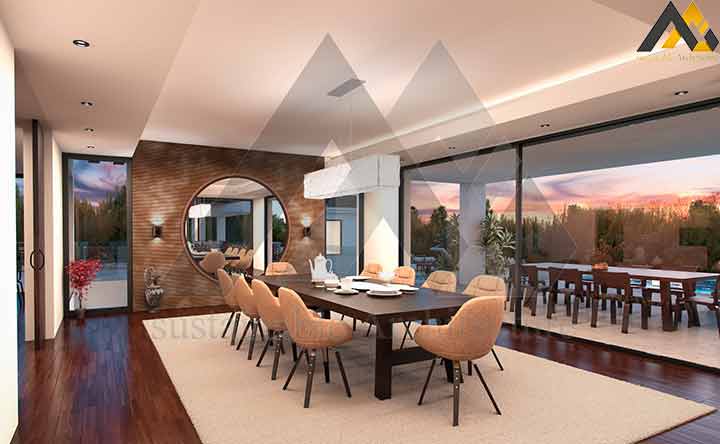
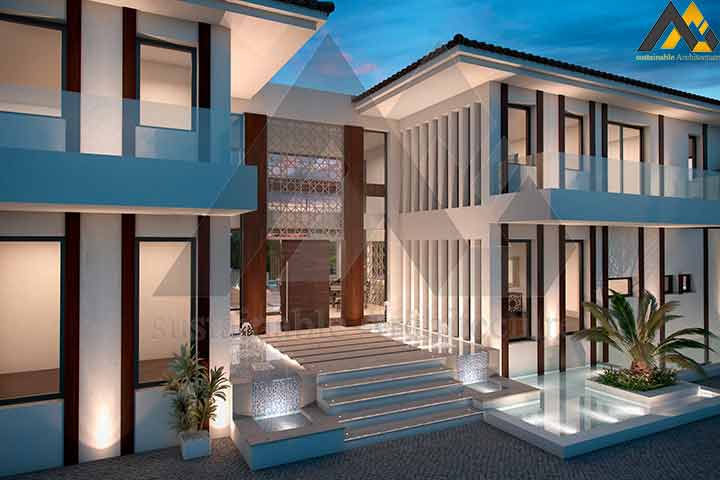
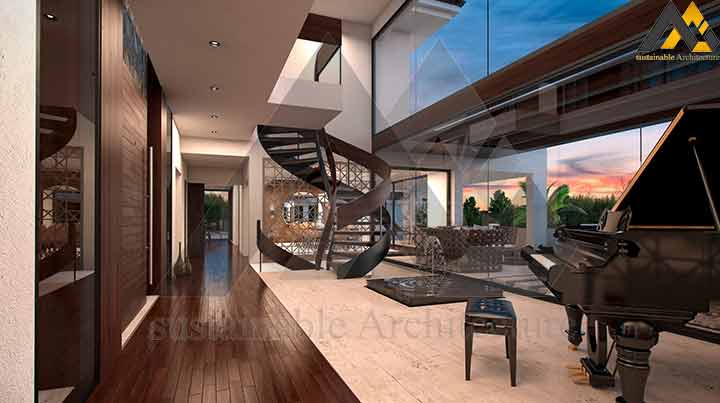
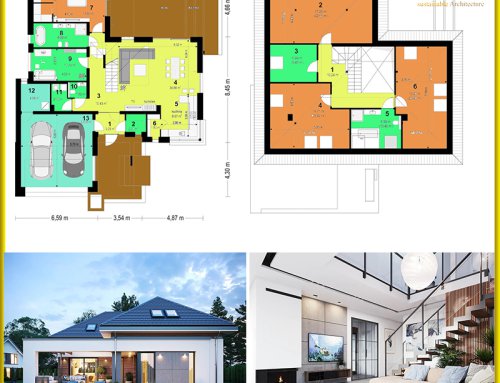
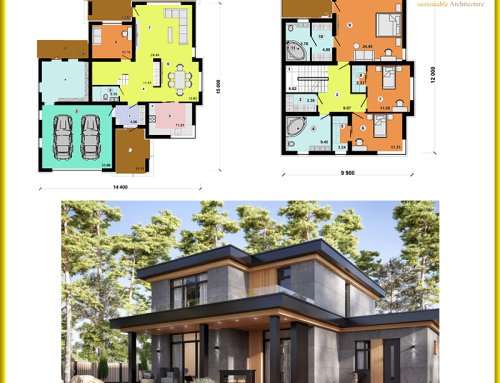
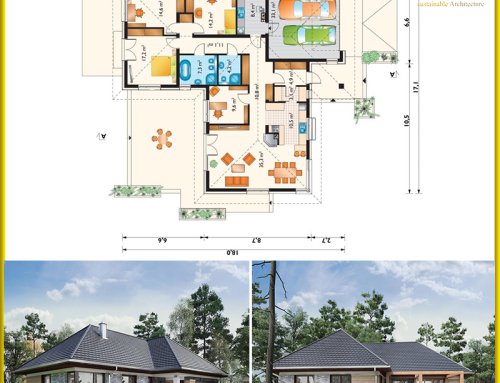
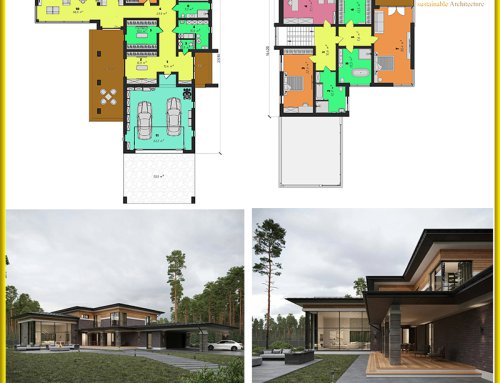
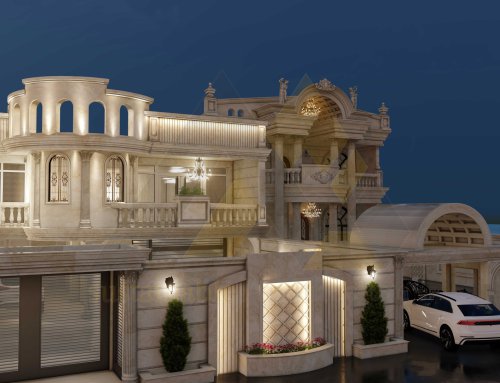
Leave A Comment