two floor house plan
two floor house plan is designed in a contemporary style. This villa is designed and built on a land with an area of 4070 square meters.This villa has four bedrooms with all equipment. after entering, we reach a large and open foyer. There have been considered a guest suite on the ground floor in two floor house plan.
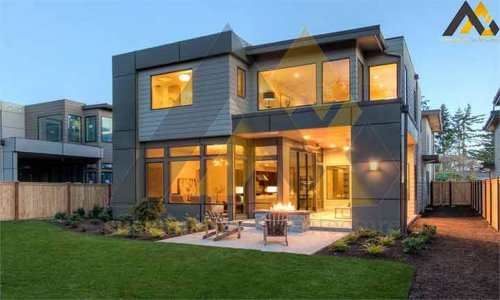
two floor house plan
The dining room is located nearby and connected to the kitchen. The kitchen in two floor house plan have been desinged open. There is a large reception area on the ground floor which is connected to large porches.
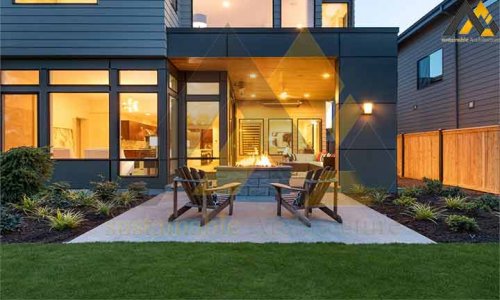
two floor house plan In designing the two-story house map on the upper floor, we see large and well-equipped bedrooms. On this floor, three large bedrooms , two floor house plan a private bedroom and two other rooms with shared bathroom are designed.
Each bedroom has a separate wardrobe.
ArchitectLux
You can make better decision by observing this
sample works and also other samples.
So it can help you to choose plans, residential and commercial designs.
“ArchitectLux” design team is ready to accept your design orders and.
also you can consult with them freely.
The presented sample works is a guarantee to show that
website ArchitectLux design team is professional enough.
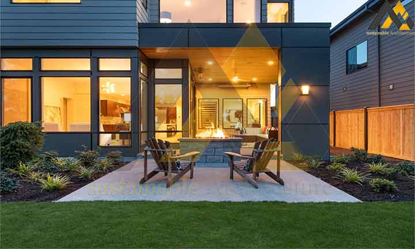
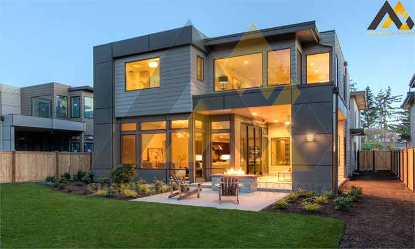
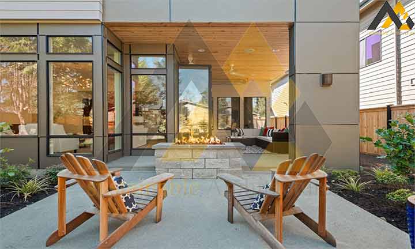
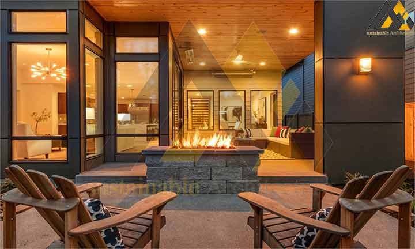
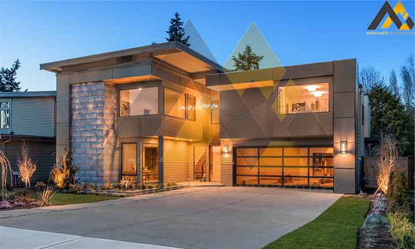
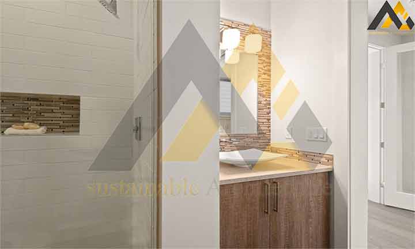
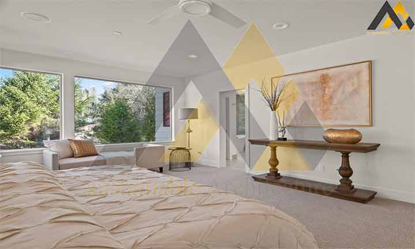
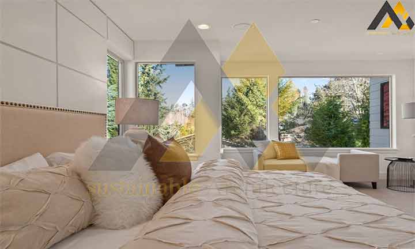
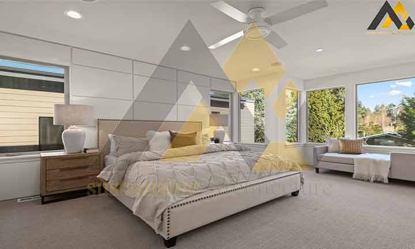
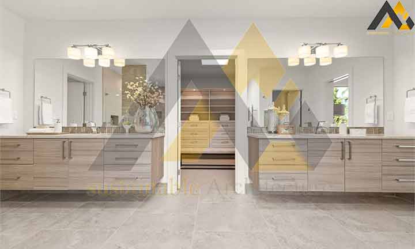
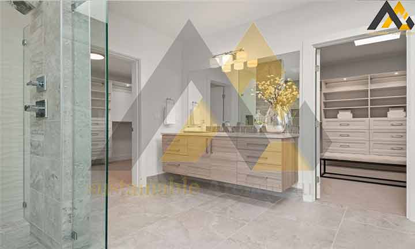
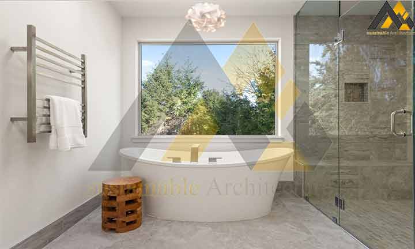
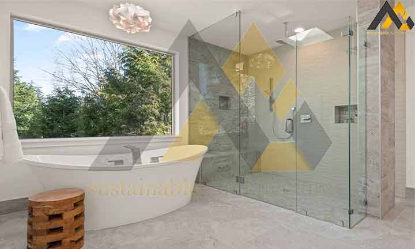
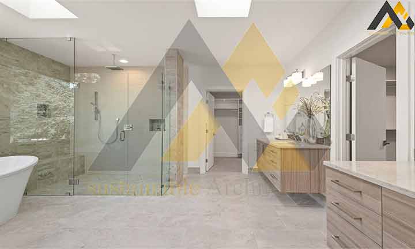
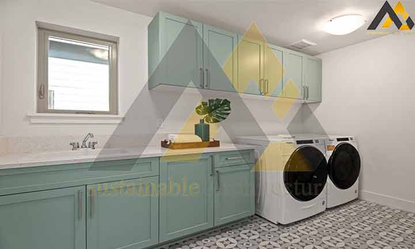
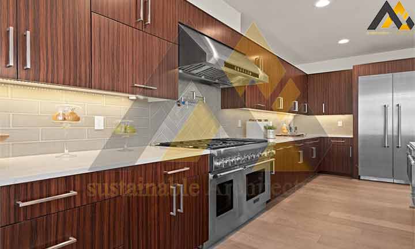
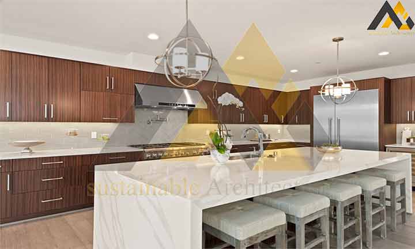
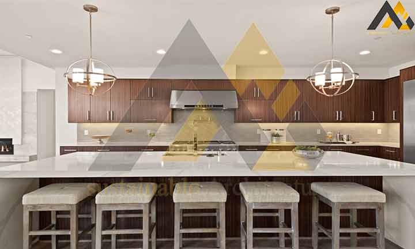
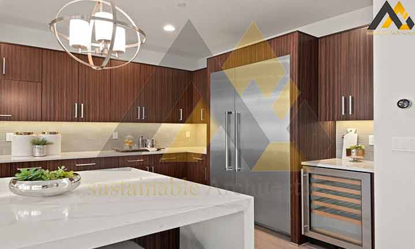
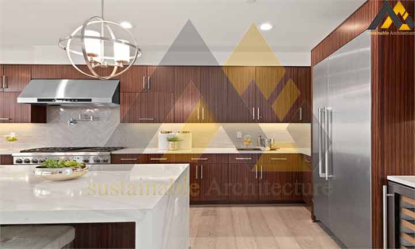
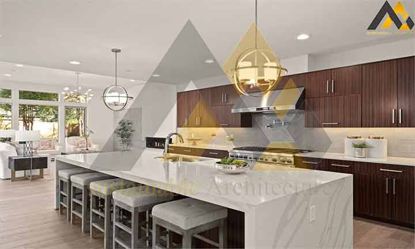
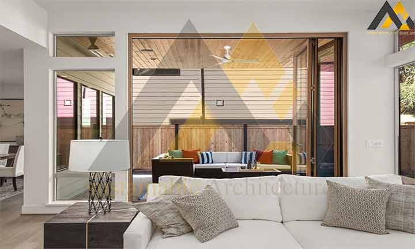
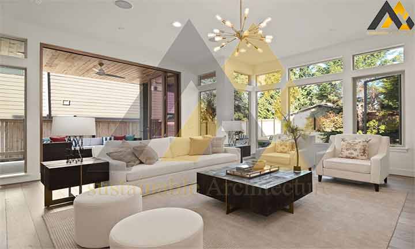
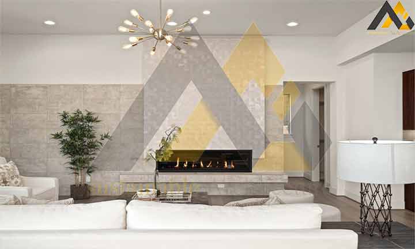
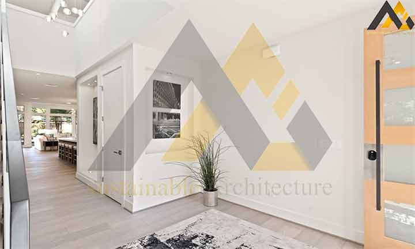

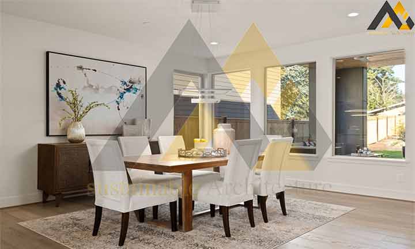
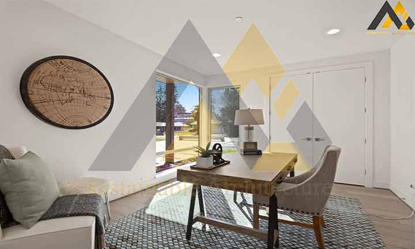
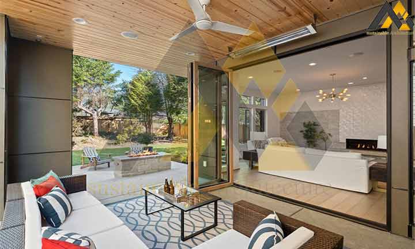
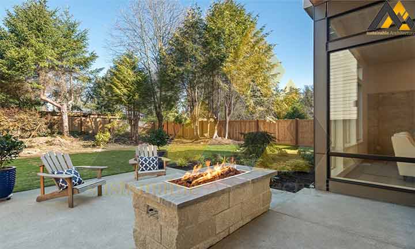
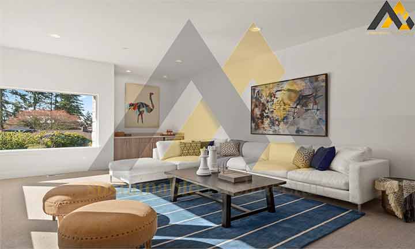
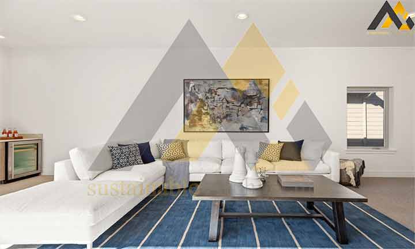
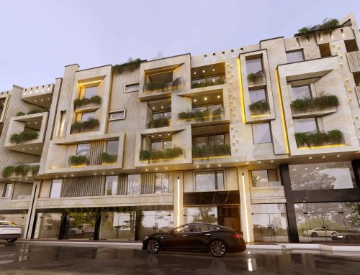
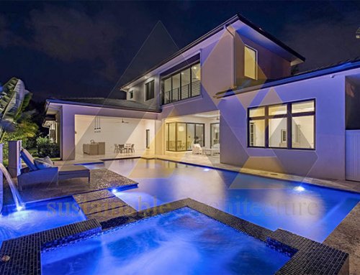
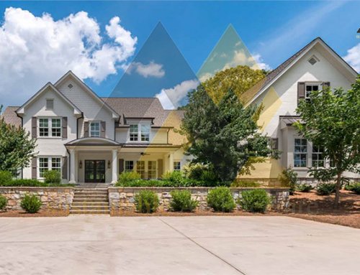
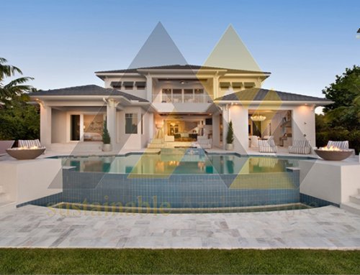
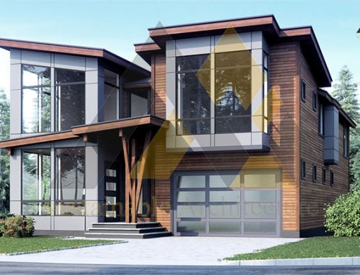
Leave A Comment