Three storey luxury villa’s map is designed and executed in a land with 3535 m2 Villa’s overall substructure and area is 1766 m2.
This villa which designed in three levels has 7 bedrooms. 9 bathrooms and a restroom.
There’s no emptiness in this three storey villa and all the spaces with the best way.
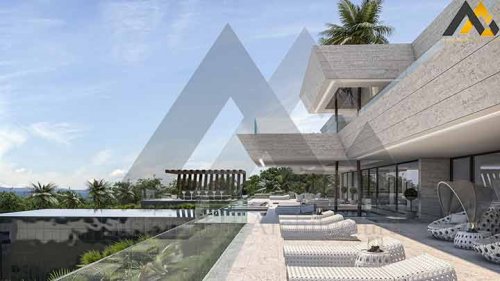
The main characteristic of this villa is using water and green space for exterior and interior design.
The ground floor of the three storey luxury villa’s map includes the living room, dining room, kitchen, guest’s bedroom, …
Villa is designed as an open plan in a way that living rooms, dining room and kitchen have direct relations together.
A fireplace which designed in the wall separates the dining room space from the living room.
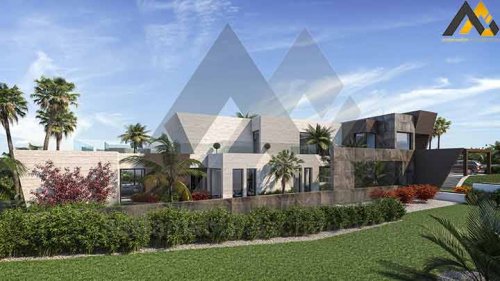
It considered a parking with two outos capacity in the ground floor.
The second floor of the luxury three storey includes the bedrooms. The bedrooms designed with complete facilities.
Each room has private dressing room and master space. The bedrooms also have private terraces and eye-catching view.
It designed a swimming pool that makes an elegant waterfall in the ground floor.
Water overflows from the pool’s sides and goes to the basement and this can make well view.
It considered sitting spaces for family gatherings around the pool.
ArchitectLux
You can make better decision by observing this
sample works and also other samples.
So it can help you to choose plans, residential and commercial designs.
“ArchitectLux” design team is ready to accept your design orders and.
also you can consult with them freely.
The presented sample works is a guarantee to show that
website ArchitectLux design team is professional enough.
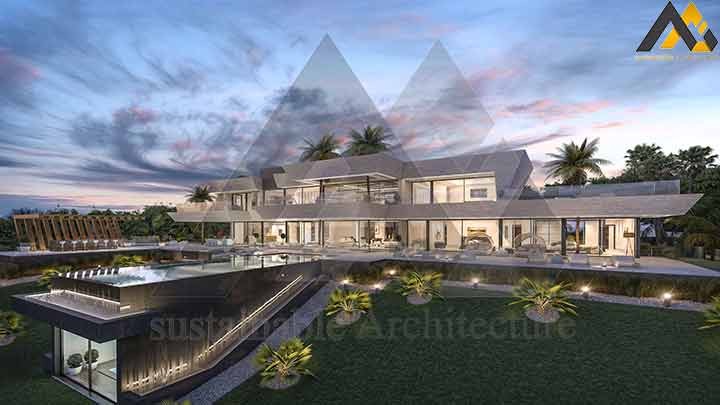
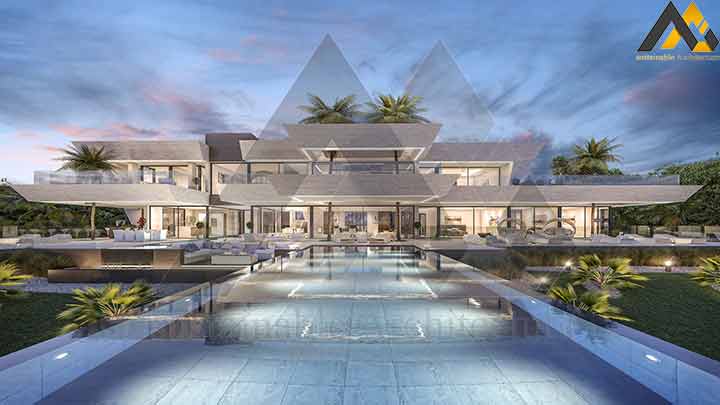
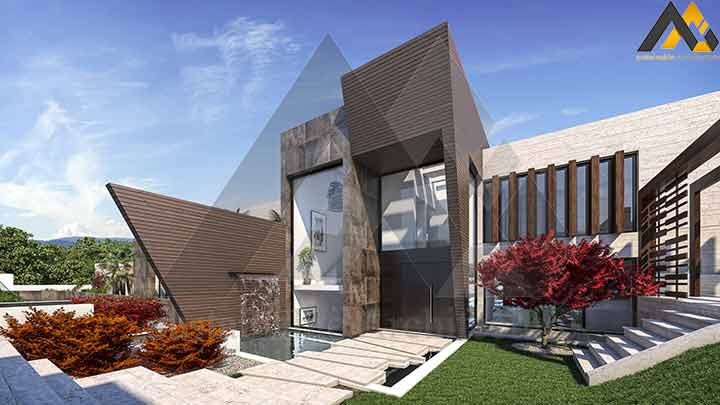
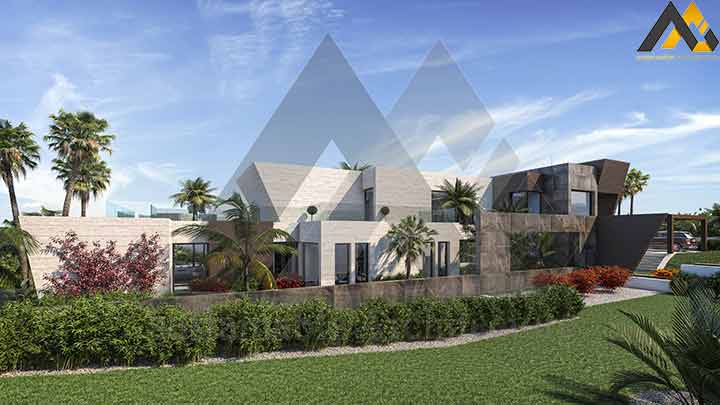
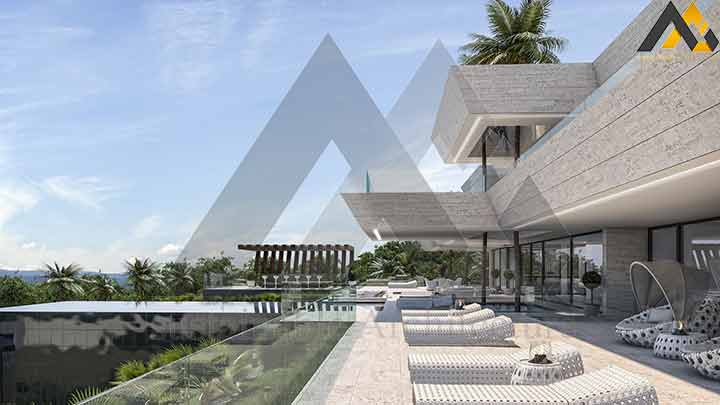
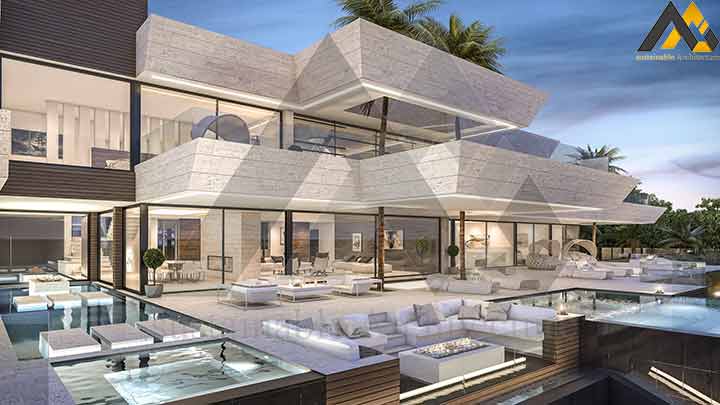
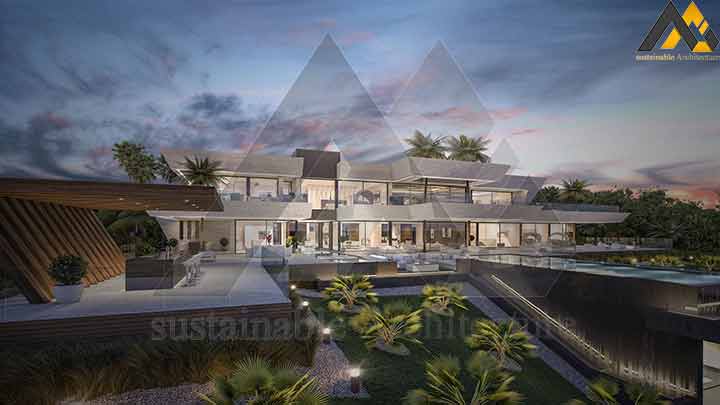
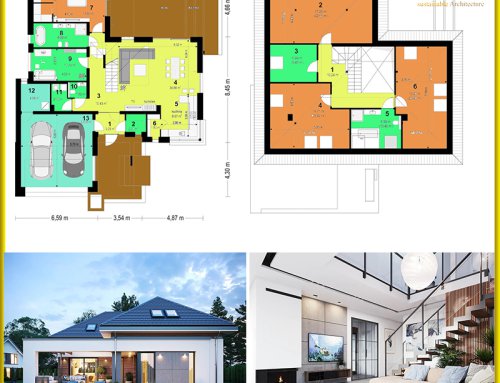
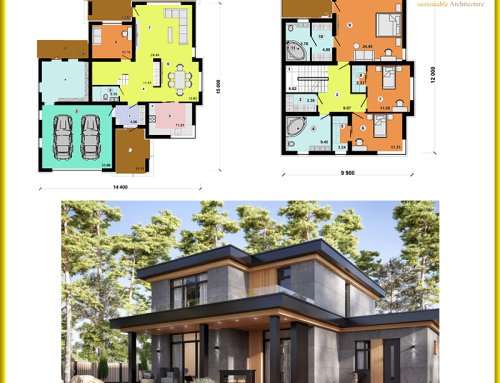
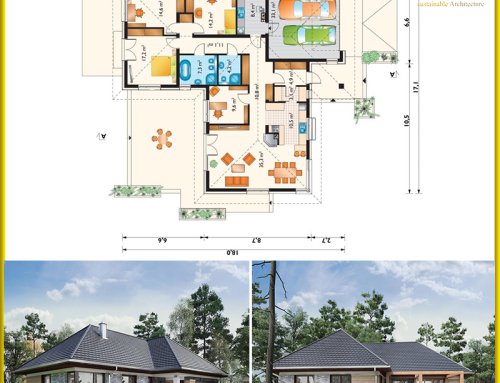
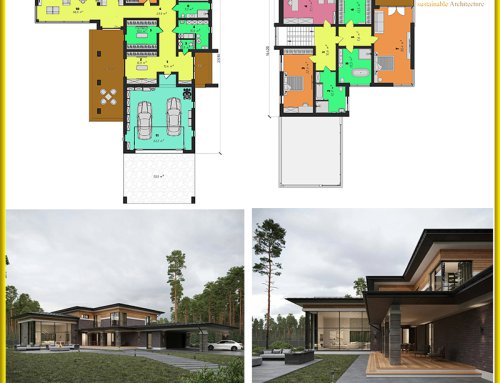
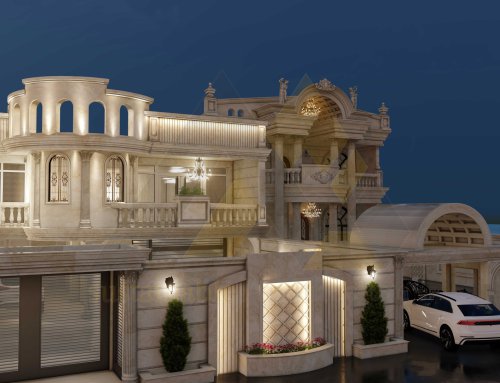
Leave A Comment