The modern triblex villa plan is designed and executed in a land with 1901 m2
The villa is facing the sea and because of its high position makes a very elegant view for the residents
The substructure and over area of the villa is 1146 m2. The villa which designed in three levels has 6 private bedrooms
There’s no emptiness in none of these floors and used all spaces in a good way
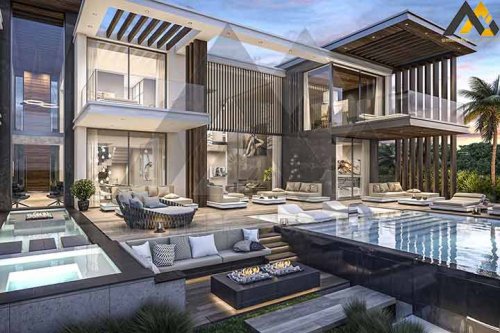
designe plan
The villa’s main property is using water and green space in interior and exterior design
Basement in modern triblex villa plan is allocated to the parking and places like store and instullation spaces
The main villa’s parking is considered in the base ment
Villa’s ground floor included to sitting space, dining room, kitchen and guest’s bedroom
Villa designed with open style in a way that living rooms dining room and kitchen are related to each other directly
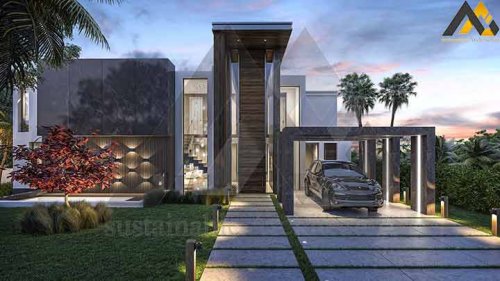
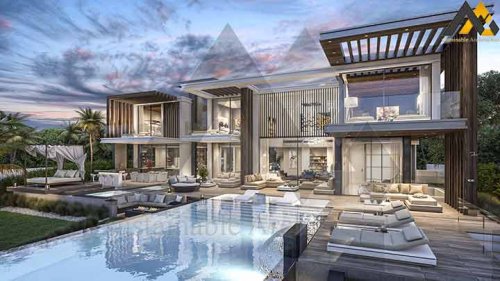
designe plan triblex
The villa’s main property is using water and green space in interior and exterior design
Basement in luxury and modern villa is allocated to the parking and places like store and instullation spaces
The main villa’s parking is considered in the base ment
Villa’s ground floor included to sitting space, dining room, kitchen and guest’s bedroom
Villa designed with open style in a way that living rooms dining room and kitchen are related to each other directly
ArchitectLux
You can make better decision by observing this sample works and also other samples
So it can help you to choose plans, residential and commercial designs
“ArchitectLux” design team is ready to accept your design orders and also you can consult with them freely
The presented sample works is a guarantee to show that website ArchitectLux design team is professional enough
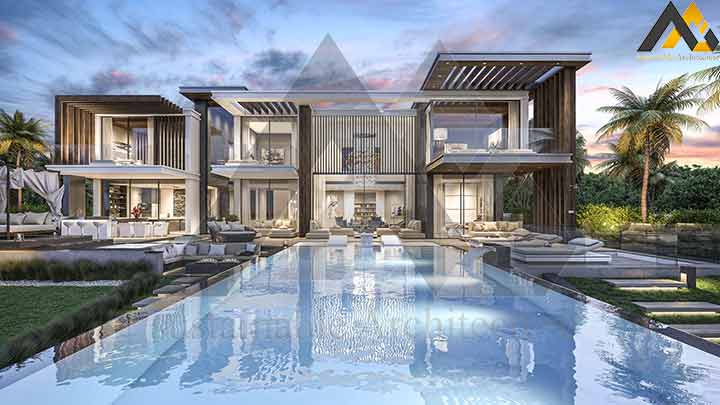
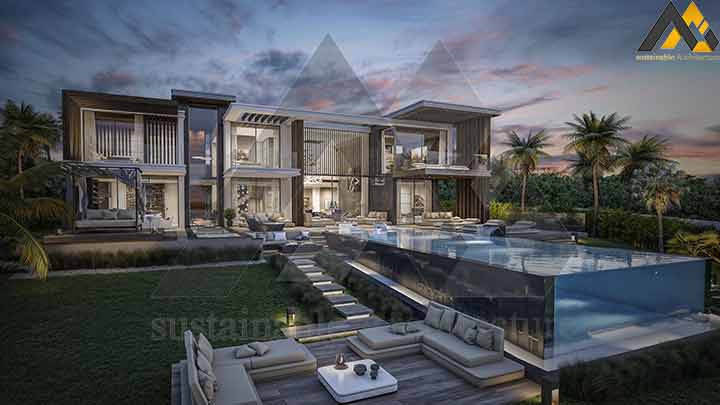
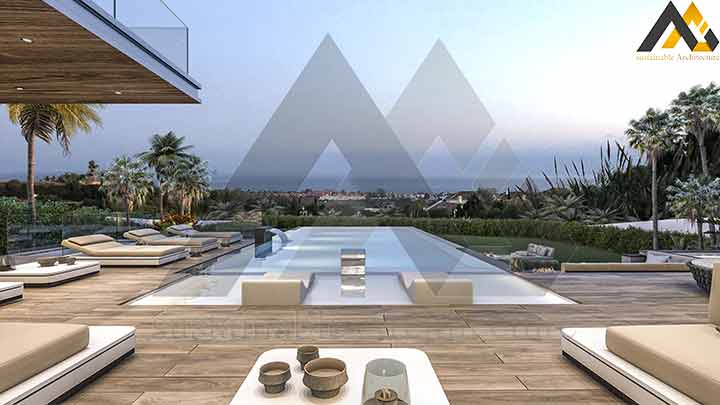
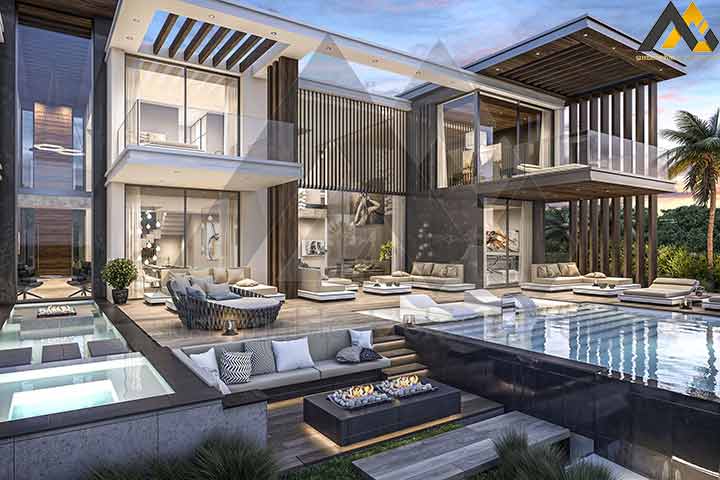
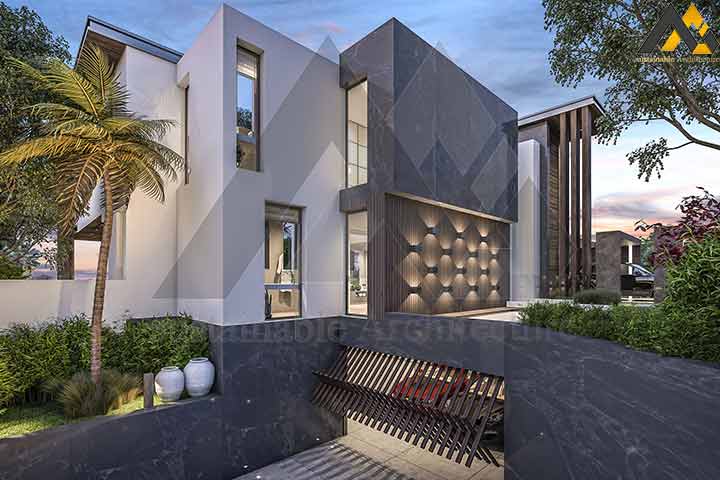
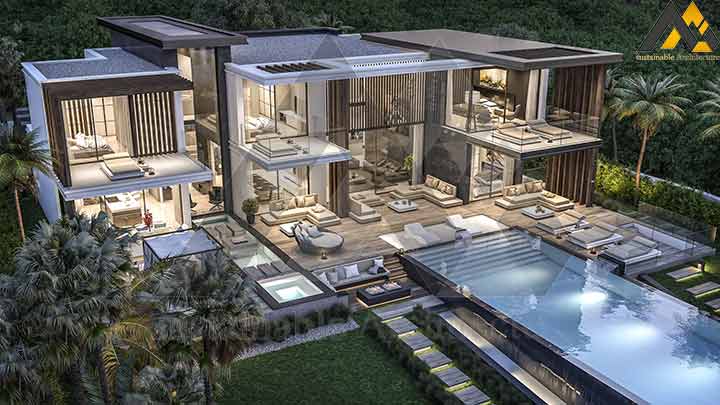
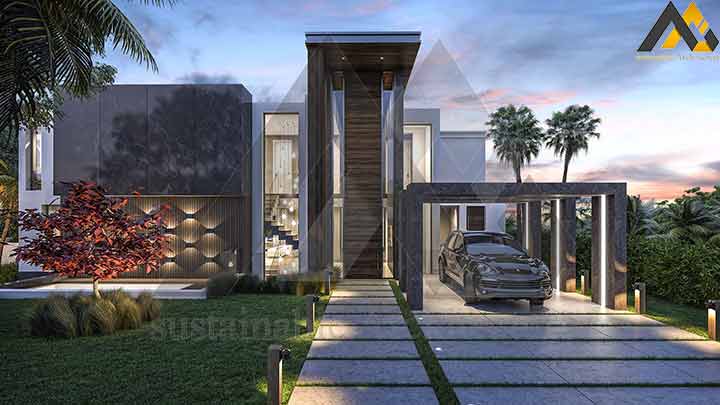
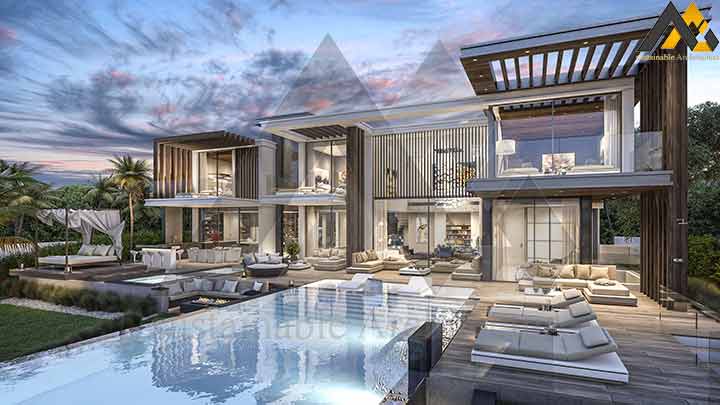
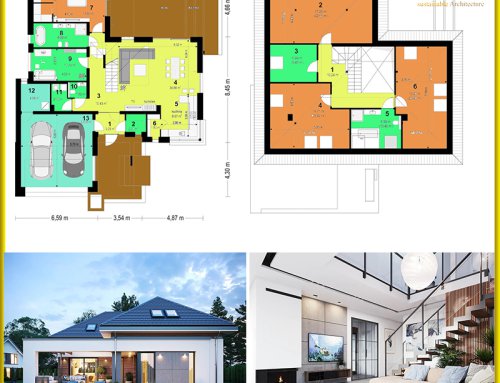
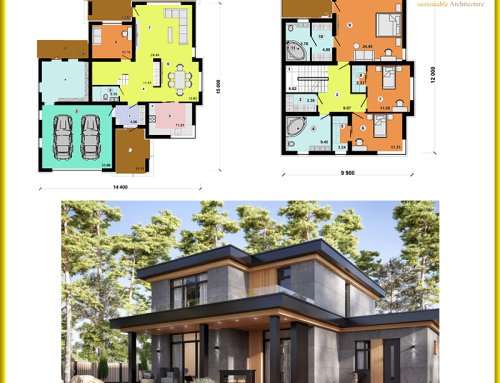
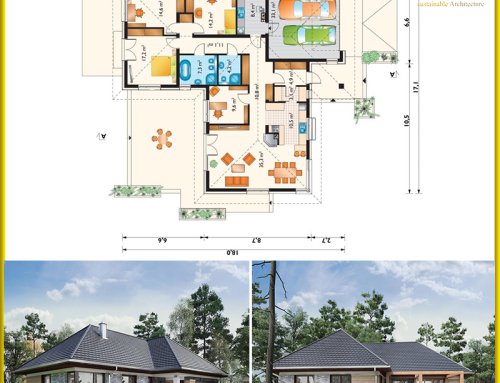
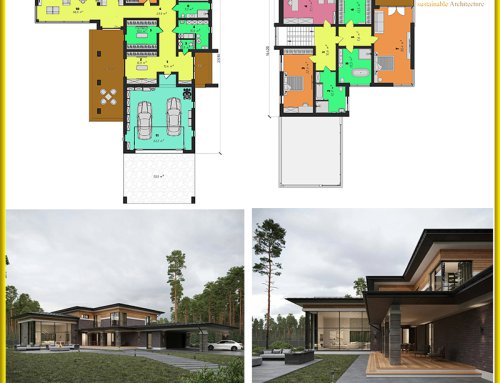
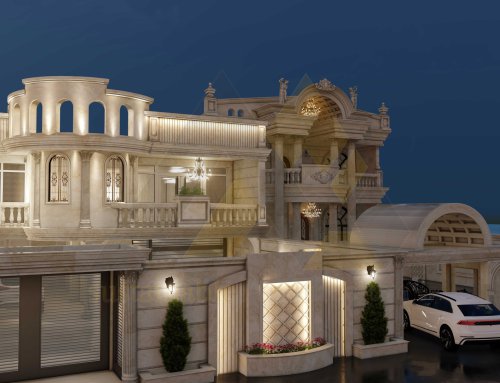
Leave A Comment