executive plan
Modern and luxury villa executive plan in land with 2150 m2
The design is in a way to use the beautiful views of the town.
The main access to the modern and luxury villa is by a large entrance veranda.
In the center part of the main access is an open patio which is an architectural character of this villa.
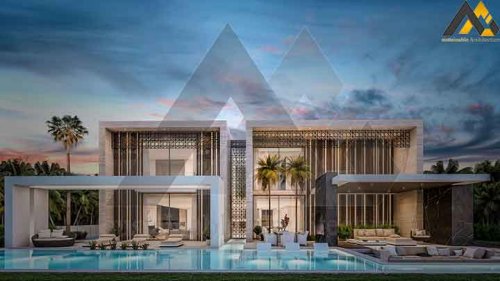
The main role in this villa is water which use it as a leader to enter it.
The residents lead to the official hall which apart from the diningroom in modern and luxury villa’s executive plan.
There’s a pool and open space with green visions at the end part.
The stairs lead the residents to the upper floor.
There are 6 bedrooms, dressingroom and private bathroom in the first floor.
The basement designed as a multipurpose space and a place for services
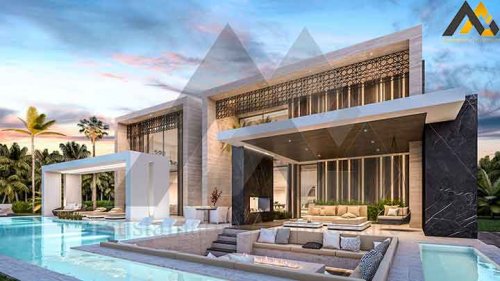
It considered a room which exposed to the and a jaccuzzi in the terrace for modern and luxury executive plan.
Villa’s elevation made from woods, marble and metal windows which is very glorious.
This elevation makes a light effects which is very luxurious and prevents the sunlight’s glowing directly.
ArchitectLux
You can make better decision by observing this
sample works and also other samples.
So it can help you to choose plans, residential and commercial designs.
“ArchitectLux” design team is ready to accept your design orders and.
also you can consult with them freely.
The presented sample works is a guarantee to show that
website ArchitectLux design team is professional enough.
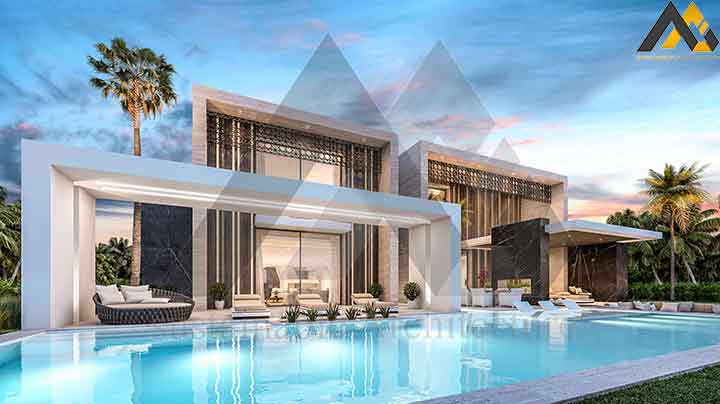
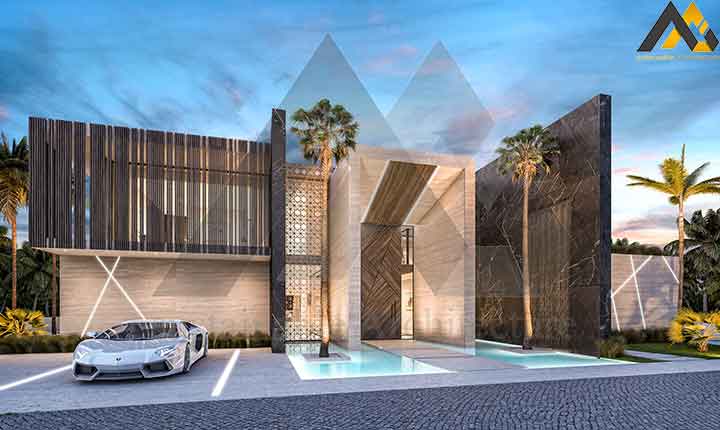
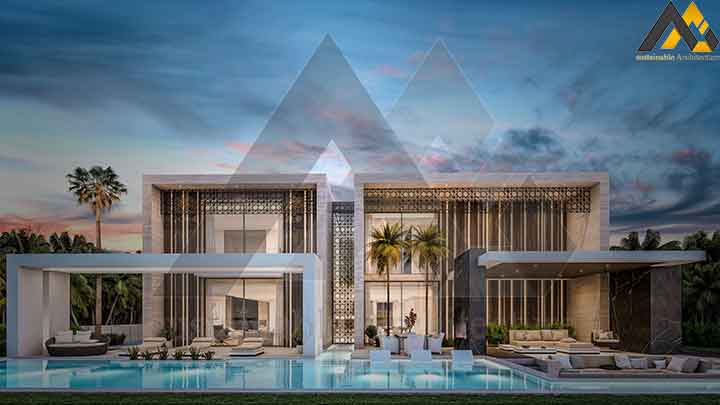
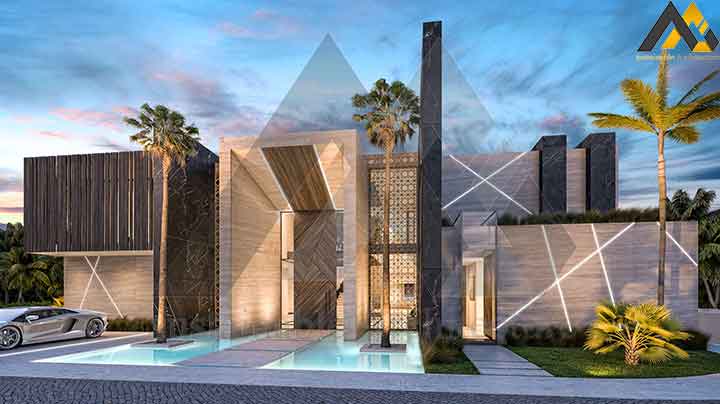
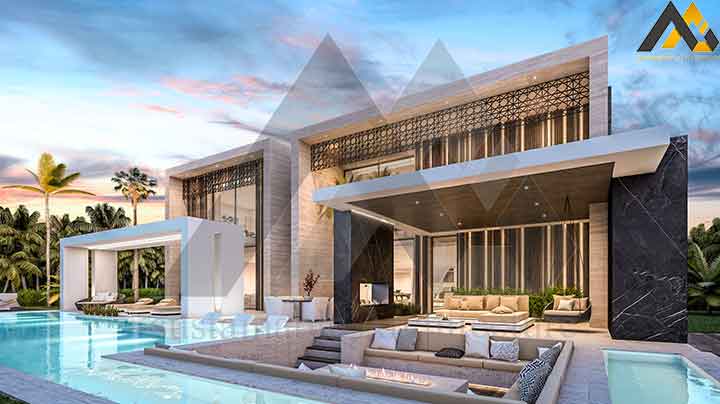
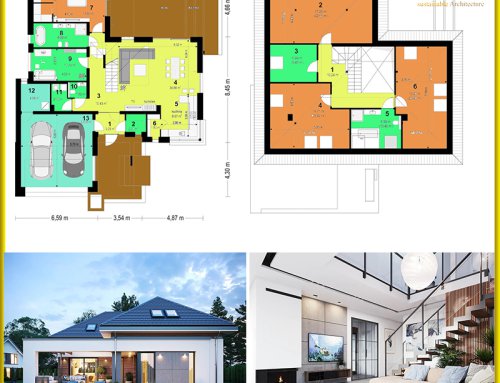
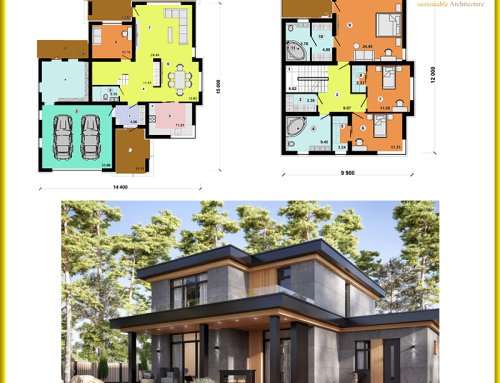
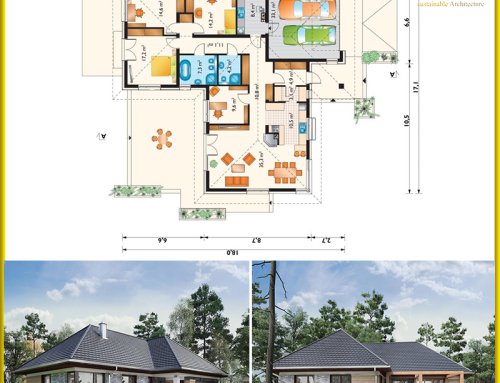
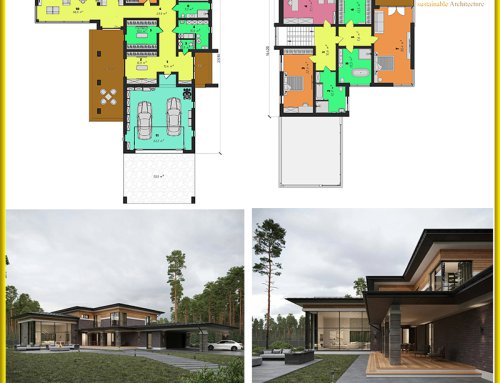
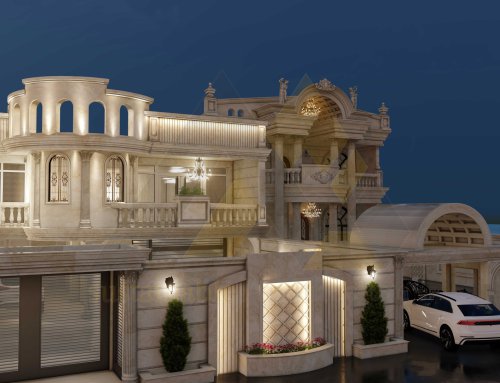
Leave A Comment