Luxury villa house plan
The plan of the luxury villa house is designed and executed in a modern style.This villa has an area and infrastructure over 500 square meters. The villa has five bedrooms with all equipment. The floor plan of the villa includes a kitchen space, a large living room, a tv space and a dining area. The island kitchen is designed specifically large and impressive.
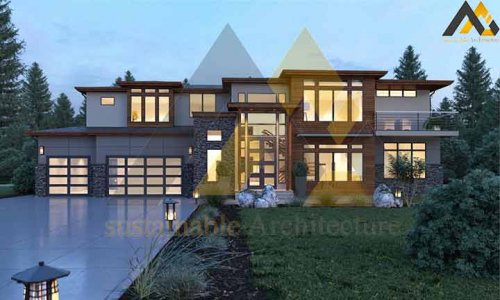
This floor is designed as public spaces be in direct contact with each other. The plan of the villa is open and free. In such designs, the least partition and separator are used. In this plan, a garage with a parking capacity of four cars has been designed.The plan of the second floor luxury villa includes the private spaces of the villa.
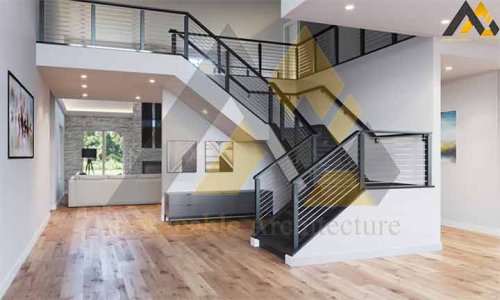
The rooms have a private locker room, bathroom and toilet and terrace.These balconies have a beautiful view, which is great for watching the summer sunset.Also note how each bedroom has its own wardrobe and creates a quiet life overall.
ArchitectLux
You can make better decision by observing this
sample works and also other samples.
So it can help you to choose plans, residential and commercial designs.
“ArchitectLux” design team is ready to accept your design orders and.
also you can consult with them freely.
The presented sample works is a guarantee to show that
website ArchitectLux design team is professional enough.
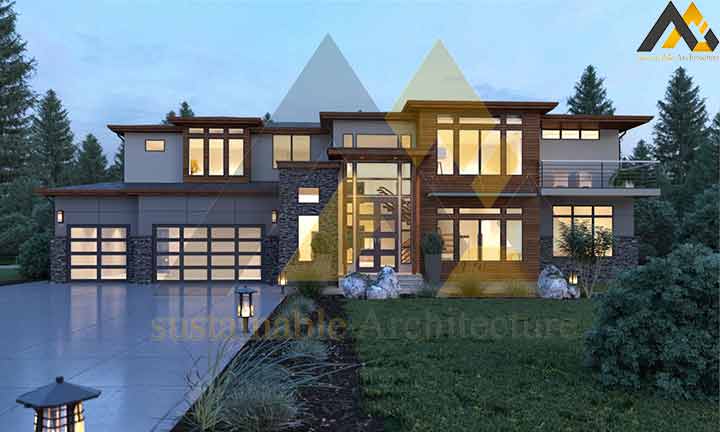
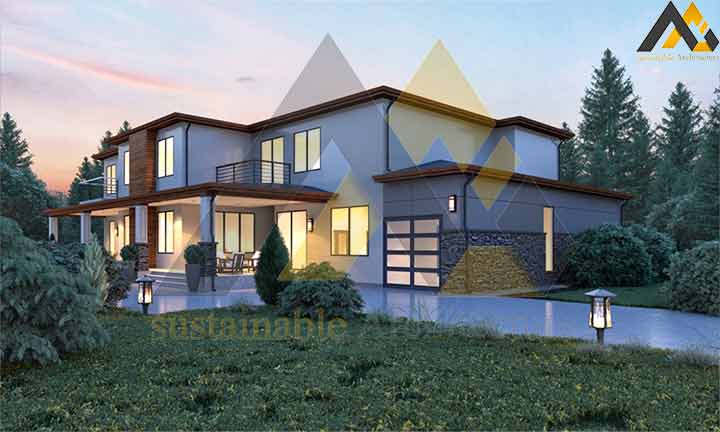
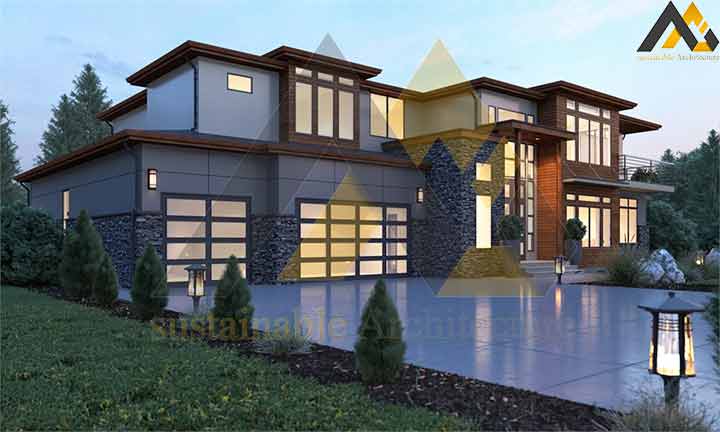
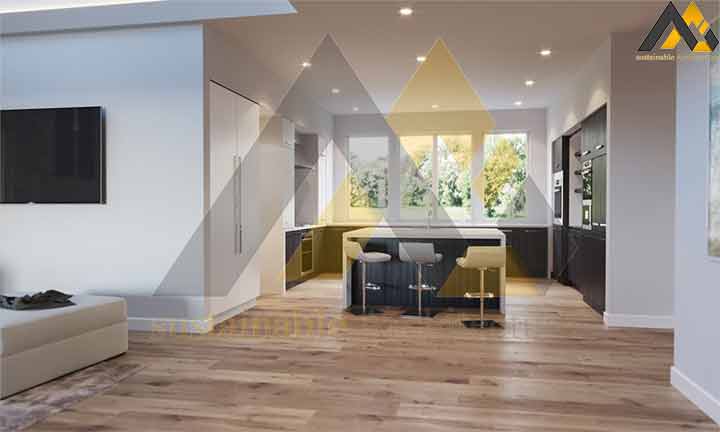
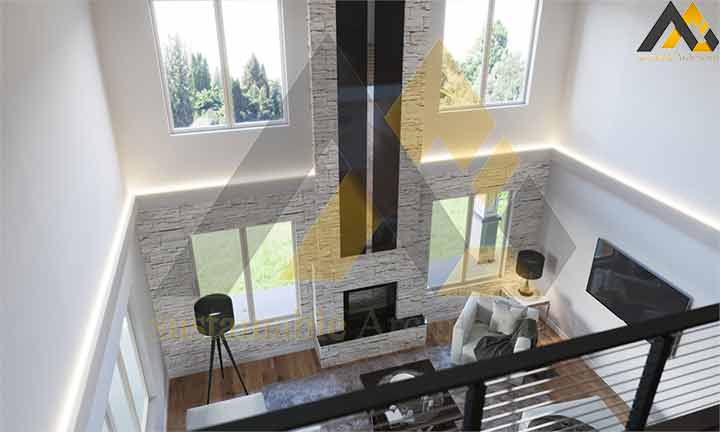
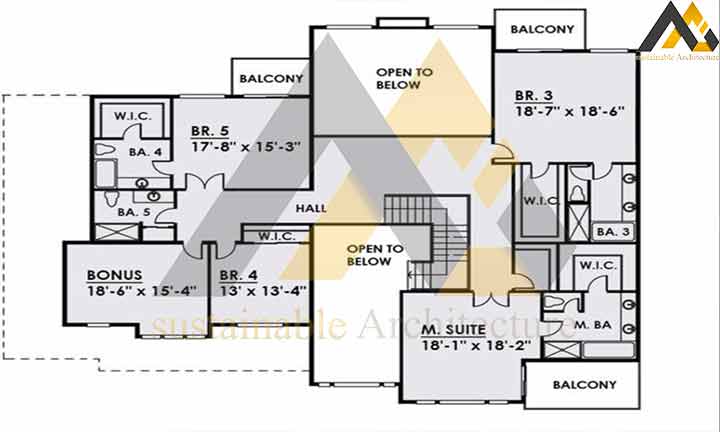
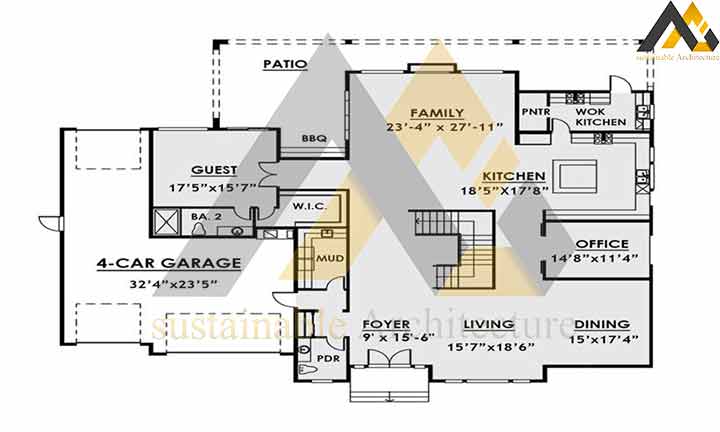
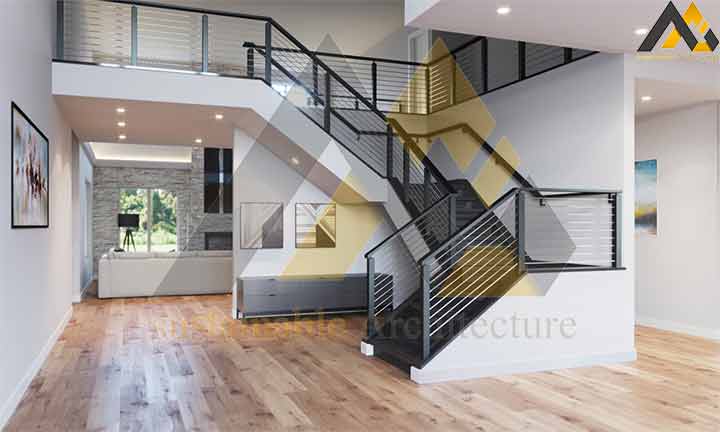
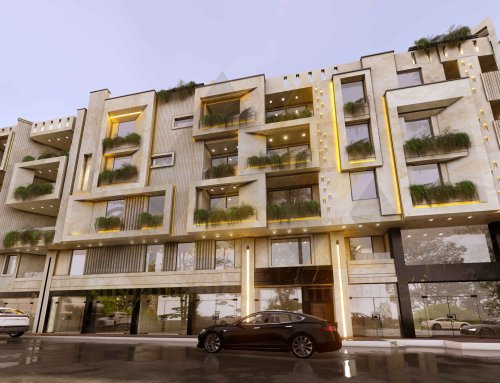
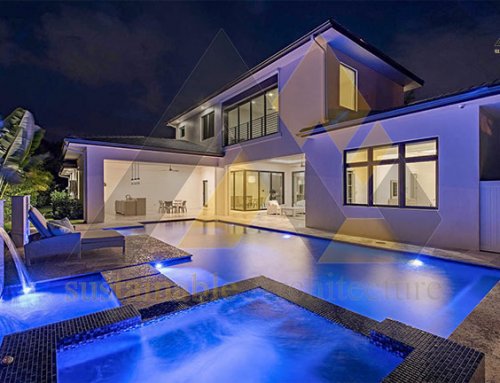
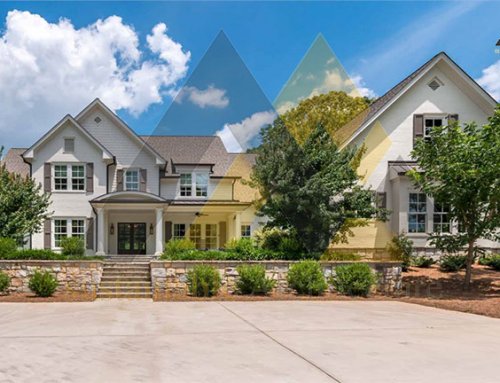
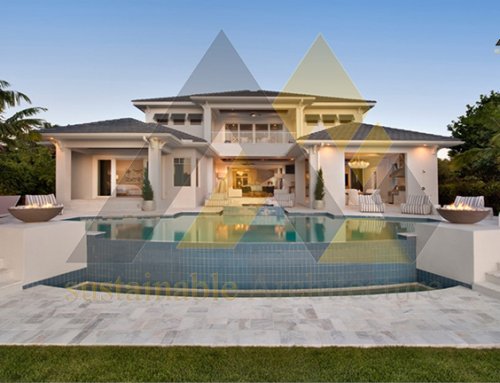
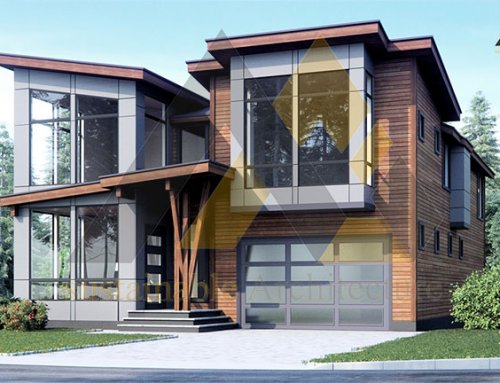
Leave A Comment