The luxury two storeys villa with the basement made in a land with 1201m2 area with 670 m2
It considered 4 bedrooms and 6 restrooms.
The villa designed as two storeys with a basement.
Each bedroom has private dressingroom, master space and large terraces.
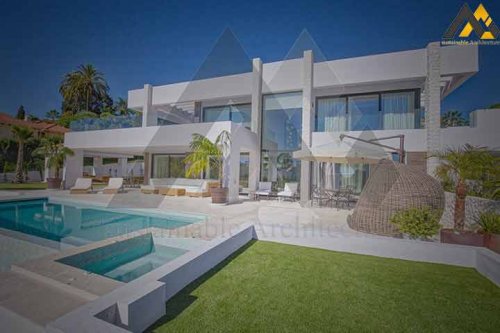
It designed large terraces with a very beautiful view in this two storeys villa.
It stay on a large pool with complete facilities infront of the villa.
The modern villa has an eye-catching façade in addition to the beautiful inner design.
There’s a basement, kitchen, diningroom, bedrooms in the ground floor of the luxury two storeys villa.
Being the swimmingpool at the center part of the building made an elegant view beside the trees and the green space.
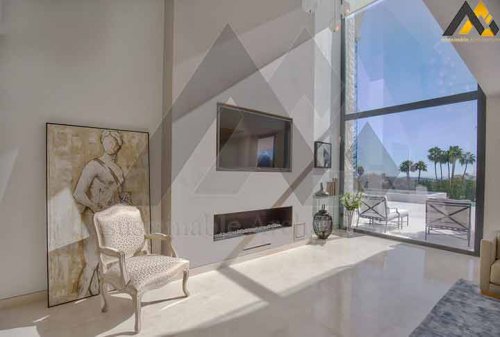
The bedrooms stay on the second floor with complete facilities.
Each bedroom has it’s own dressingroom, master part and large terraces.
It used the glassic covers for large and wall-to-wall windows in the luxury two storeys villa’s map with the basement.
The parking stay on the lower ground floor.
ArchitectLux
You can make better decision by observing this
sample works and also other samples.
So it can help you to choose plans, residential and commercial designs.
“ArchitectLux” design team is ready to accept your design orders and.
also you can consult with them freely.
The presented sample works is a guarantee to show that
website ArchitectLux design team is professional enough.
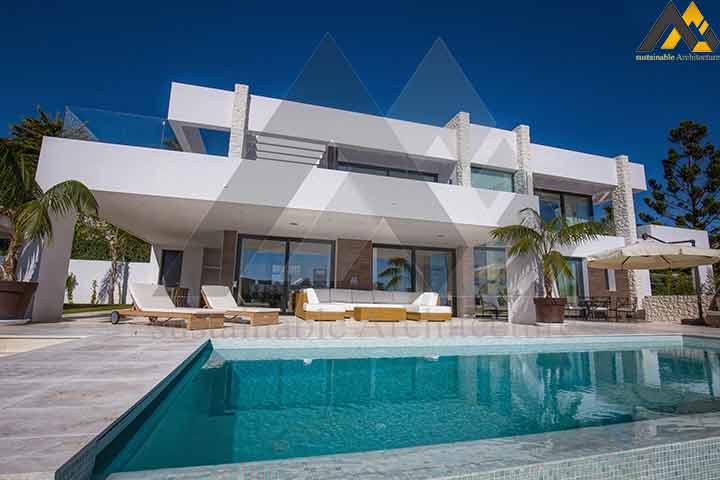
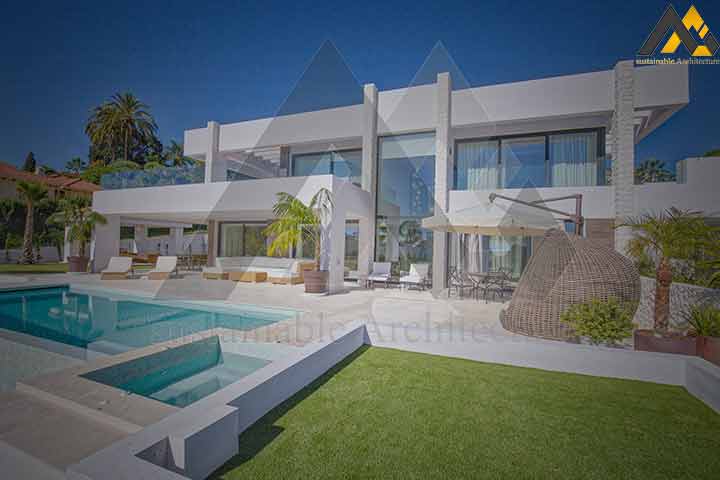
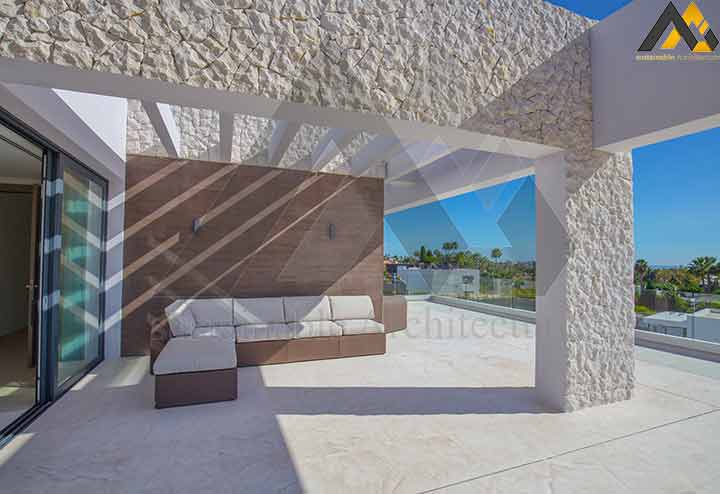
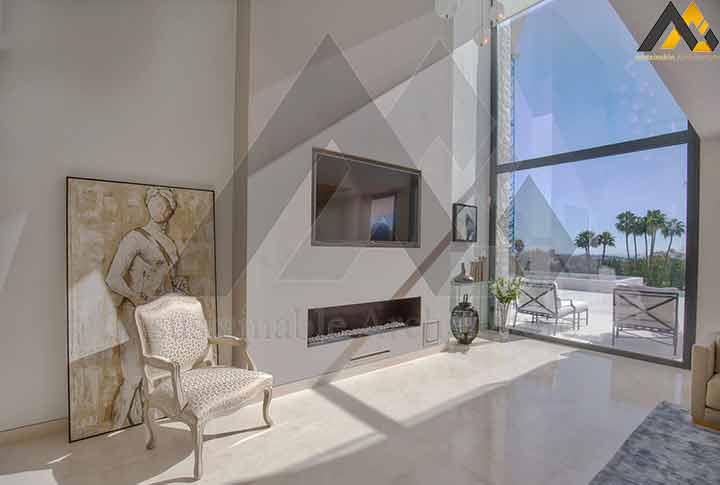
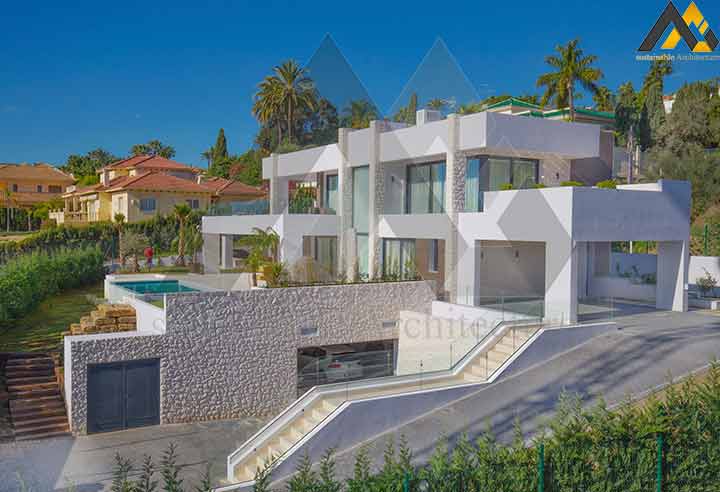
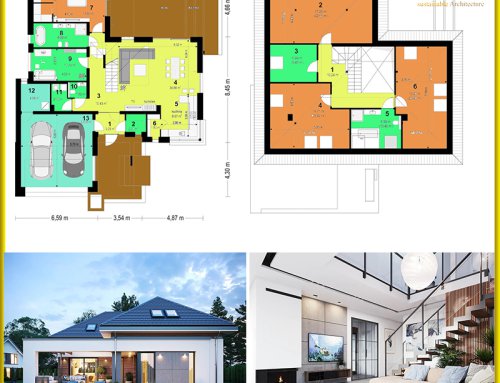
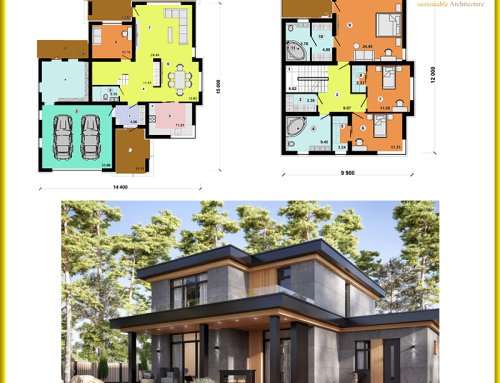
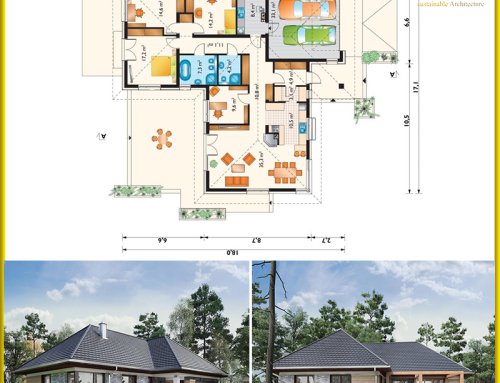
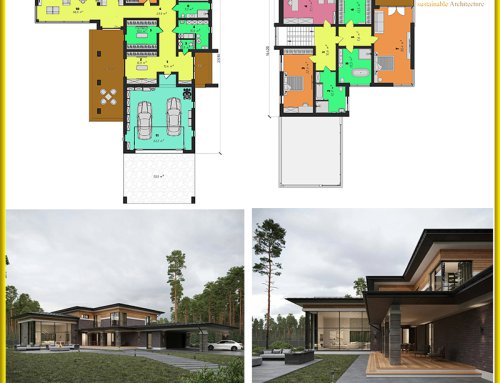
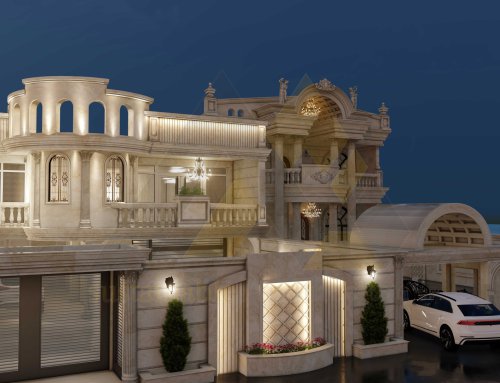
Leave A Comment