It executed a design of L shape two storeys villa in a land with natural and very amazing views.
“L” design of this villa makes it difference with other villas.
This design is in real is an imagination of a targeted and modern environment.
This villa designed as two storeys.
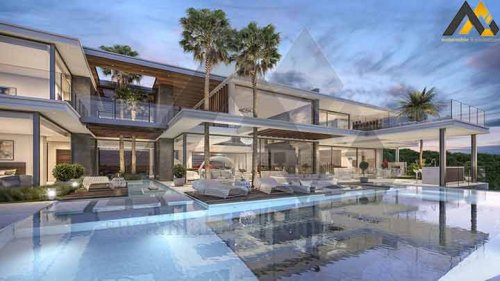
Plan design
It designed in this villa a space beside the pool for sitting and family gatherings.
It used all spaces in a best way in this two storey’s villa and there’s no emptiness space for it.
Villa’s design is like an open.
It used large windows to use the sunlight during the day.
It considered the kitchen and diningroom space in the ground floor.
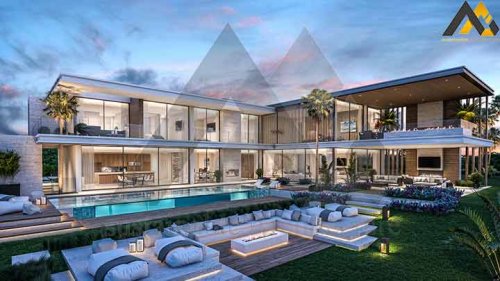
Two storeys villa’s design
It considered a parking with 2 outos capacity in the ground floor of the design of L shape two storeys villa.
There’s an open space beside the pool.
It designed a pool with complete facilities in front of the villa.
The combination of the green space and trees make the surroundings very eye-catching.
Two storeys villa’s bedrooms designed with complete welfare amenities and equipped.
It used bright stones for the building façade
ArchitectLux
You can make better decision by observing this
sample works and also other samples.
So it can help you to choose plans, residential and commercial designs.
“ArchitectLux” design team is ready to accept your design orders and.
also you can consult with them freely.
The presented sample works is a guarantee to show that
website ArchitectLux design team is professional enough.
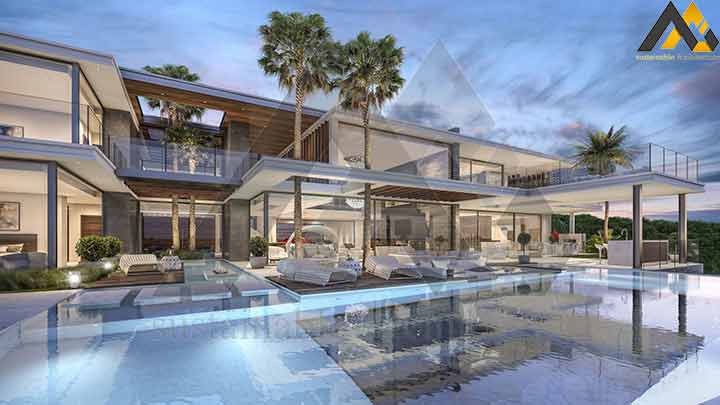
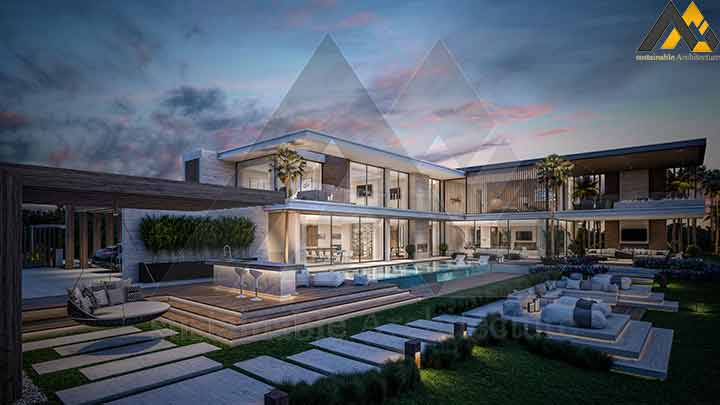
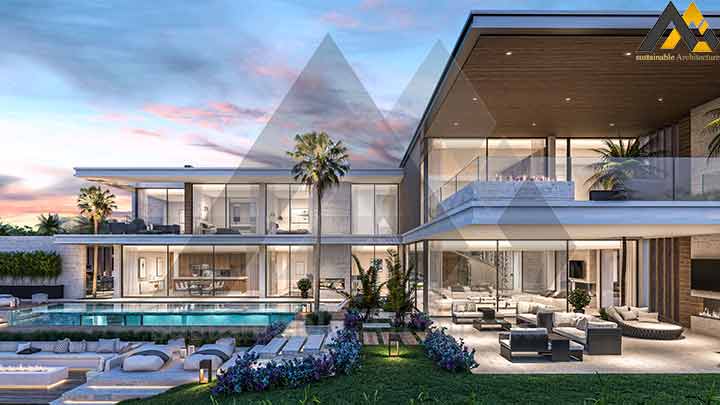
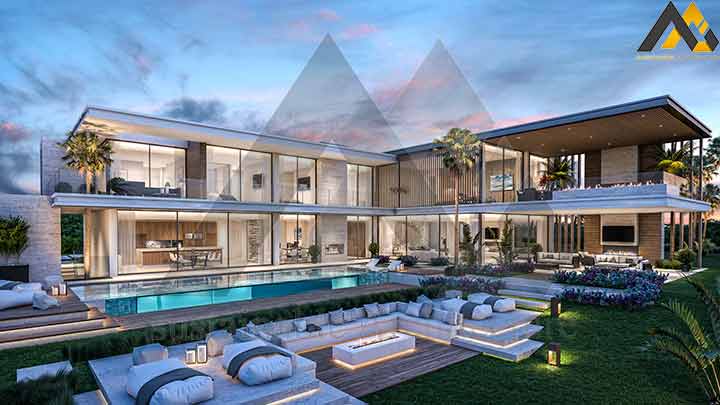
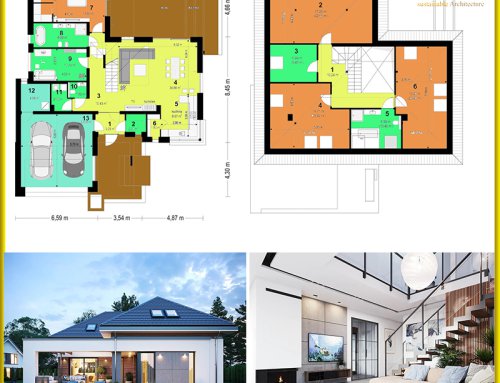
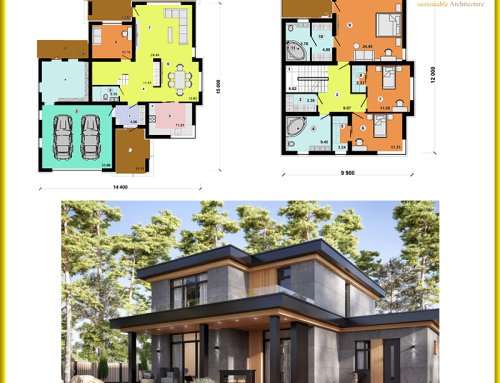
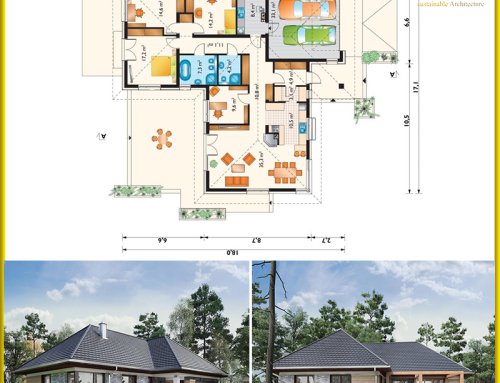
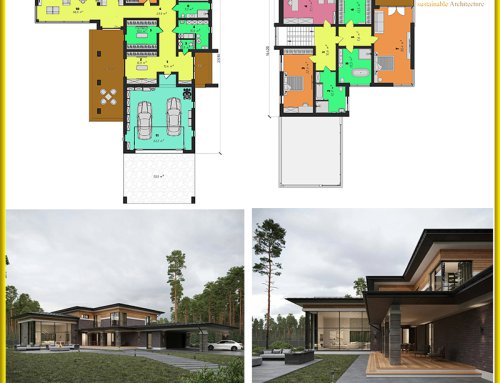
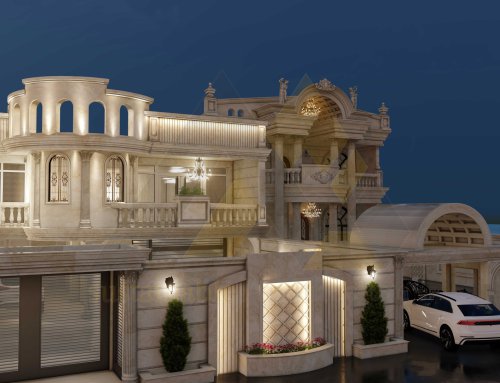
Leave A Comment