Delightful classic villa design
In recent years, the process of a delightful classic villa design with a basement has progressed rapidly.Due to the variety of basement spaces such as packings, warehouses, gyms and etc the villa is located in the corner and borders the two sides of the street so the architect can safely display the strong and luxurious lines of the project.For the conformity of the shape of interior design, classic villa design is surrounded by a set of brick fences decorated with beautiful horizontal lines. The villa is surrounded by gardens and green spaces. Villa plan analysisIn design of the classic villa a basement is considered which its base is covered with natural stone. This is a very wise decision of the designers because this stone helps the building to prevent moss, dirt and dust. Like many other classic villa models, the exterior of the villa is decorated with a plan, the reliefs are quite complex and beautiful. Around the door sill is designed with reliefs that coordinate the architectural lines of the building.
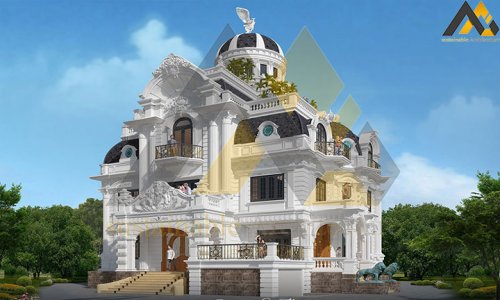
Ground floor plan of a classic villa with a basement
Ground floor include: Main hall, living room, dining room, kitchen, bedroom. From the main entrance hall of the villa, a lobby area with circular columns has been formed.To the right of the lobby is a large 40-meter living room that is in balance and harmony. The kitchen is located just behind the dining room and from the kitchen, a side path leads to the garden. One bedroom is for the maid.
Plan of the first floor of the villa
The first floor include: Master bedroom, office, common room, living room, bedroom. The master bedroom is connected to the study and dressing room so that the landlord can have easier access. The second Bedroom and the third Bedroom are for the children, each room has its own bathroom.
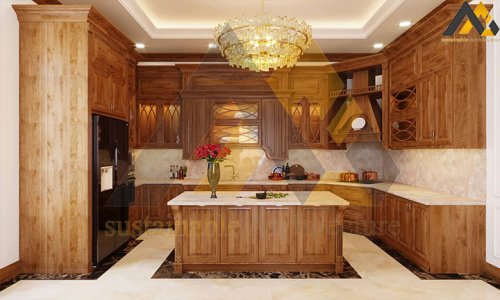
Plan of second floor of the villa
Second floor include: Extra living room, worship room, guest bedroom·
- In designing of classic villa The architect arranges an additional living room So that members of the family can welcome familiar friends and guests. For this purposes the design of the room is quite cozy and close.
- Fourth bedroom and guests bedroom are located on both sides of the stairs.
Attic plan of the villa with basement
- Attic room include: Terrace, library, laundry room, steam room. Architects use the terrace space to place tables and chairs and help homeowners relax and enjoy the view of the city from above.
- Inside the dome is a library room of about 80 square meters.
ArchitectLux
You can make better decision by observing this sample works and also other samples.
So it can help you to choose plans, residential and commercial designs.“ArchitectLux” design team is ready to accept your design orders and.
also you can consult with them freely.The presented sample works is a guarantee to show that
website ArchitectLux design team is professional enough.

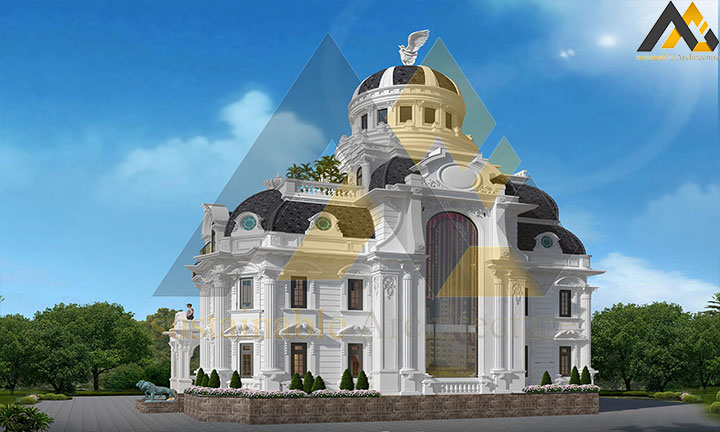
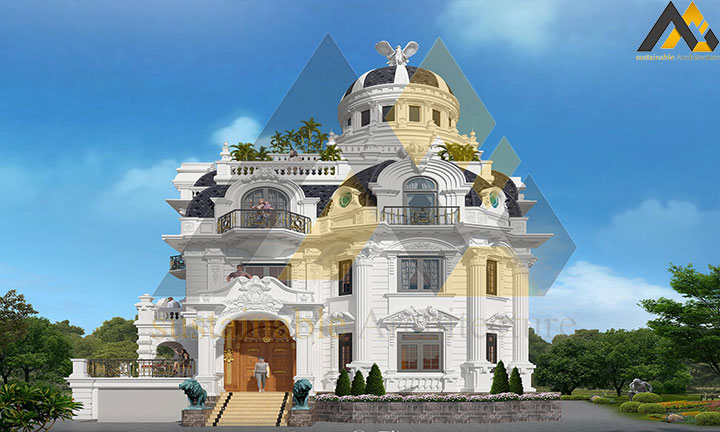
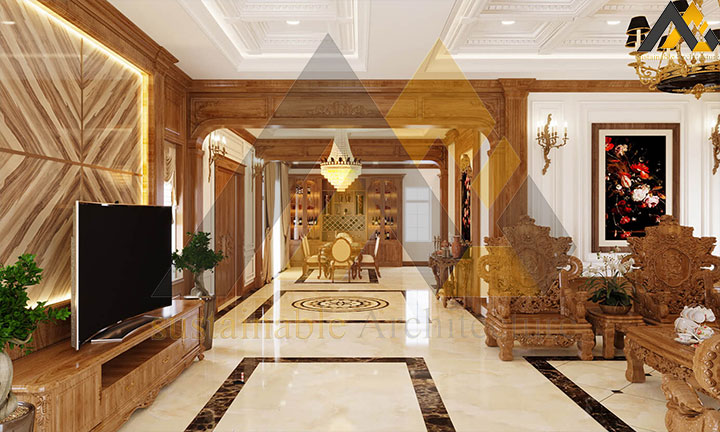
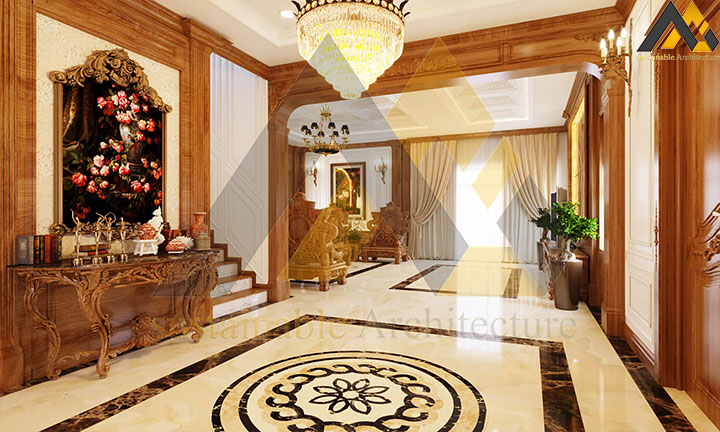
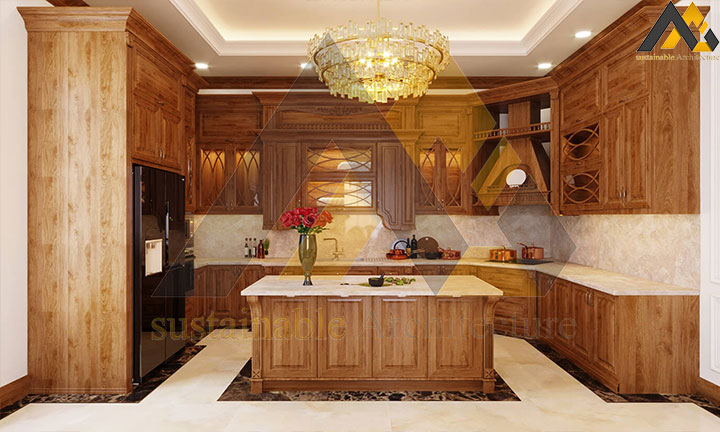
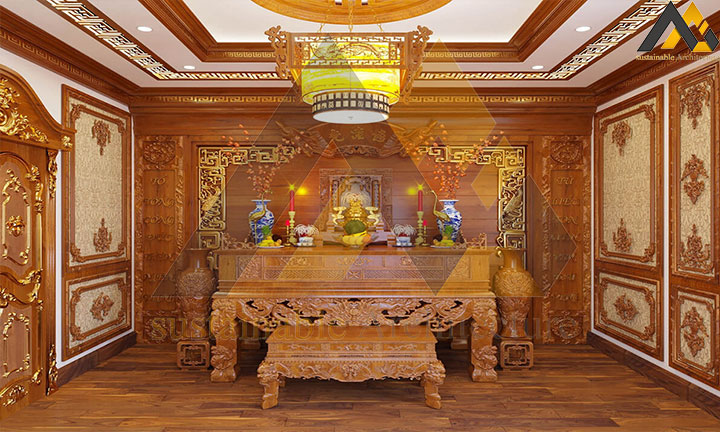
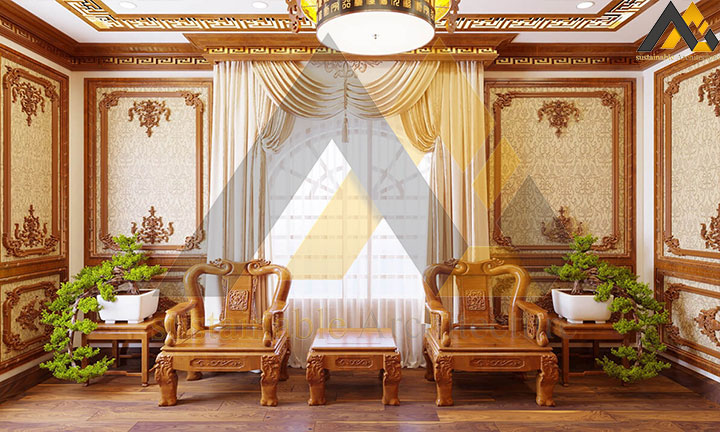
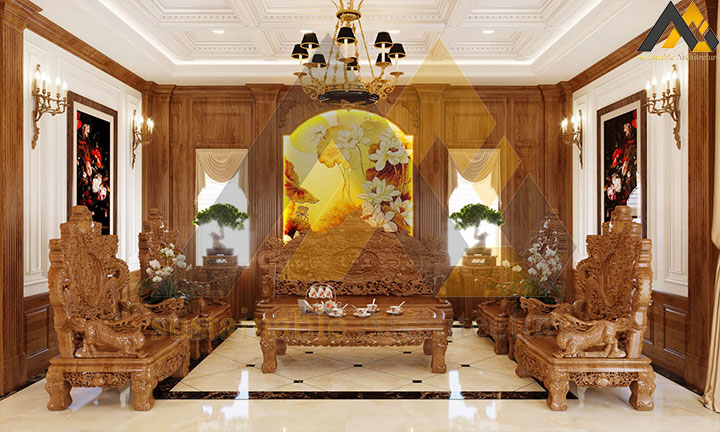
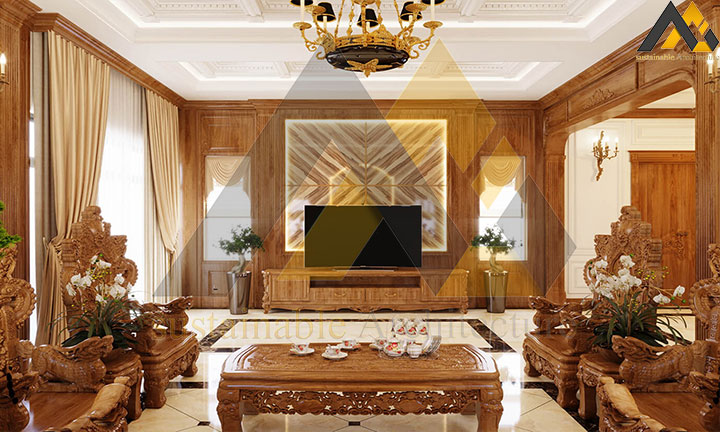
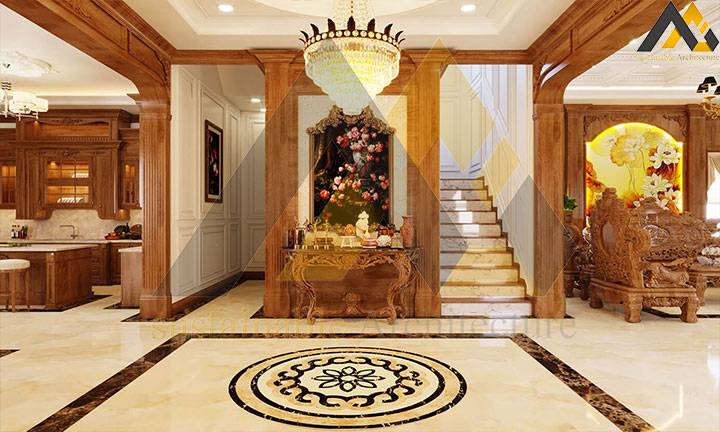
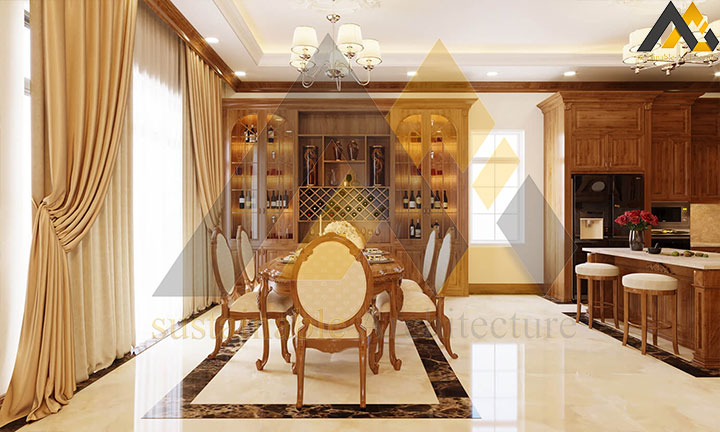
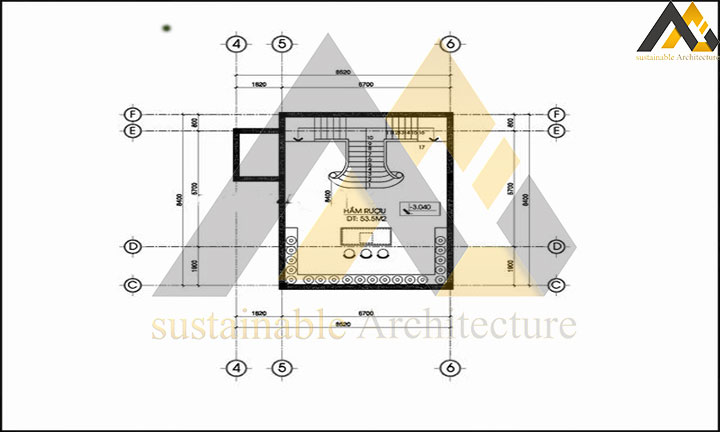
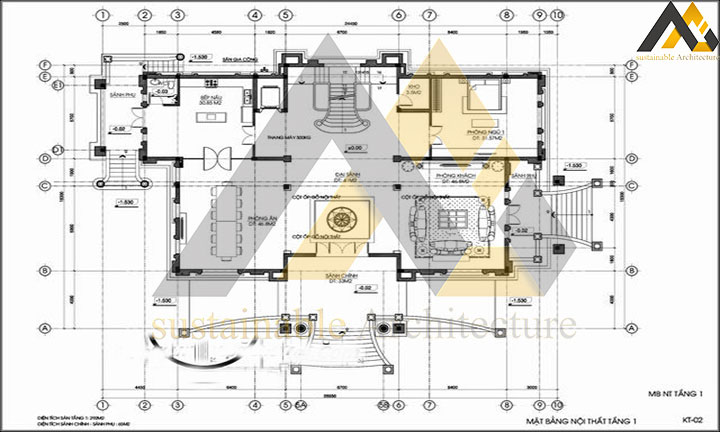
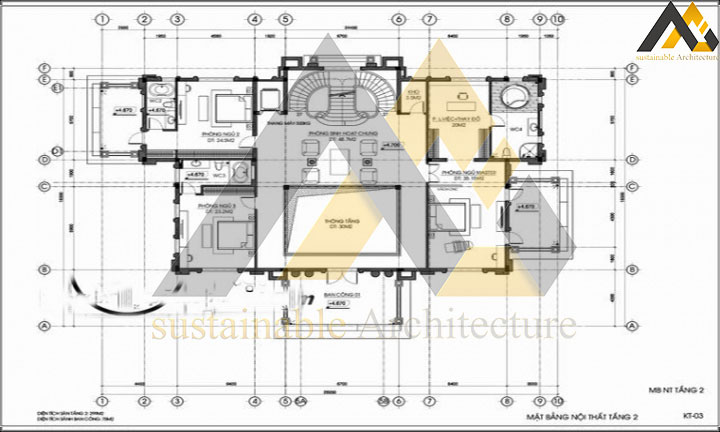
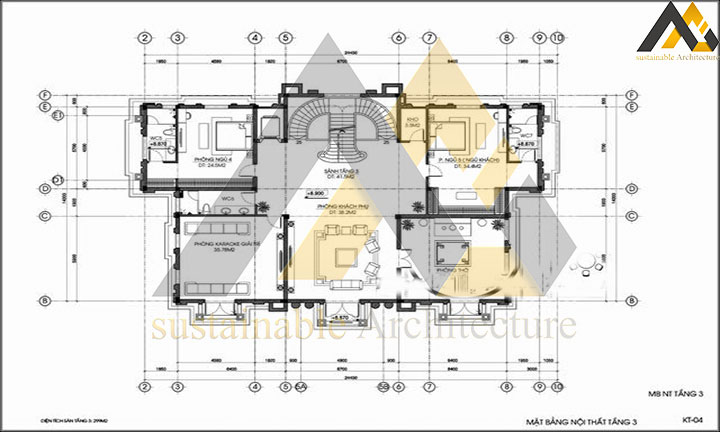
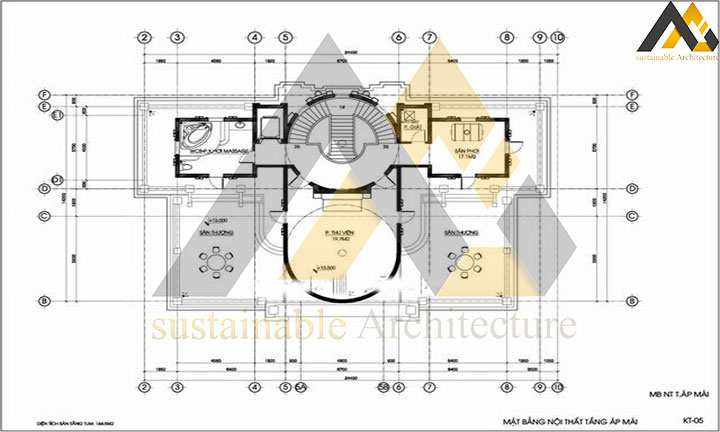
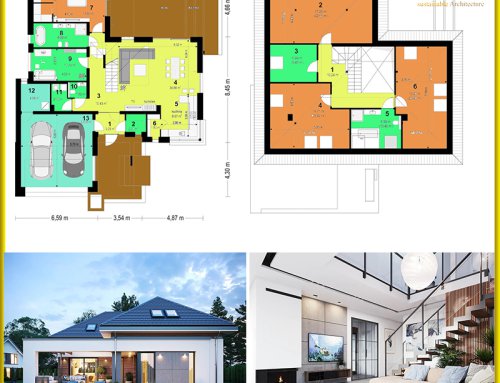
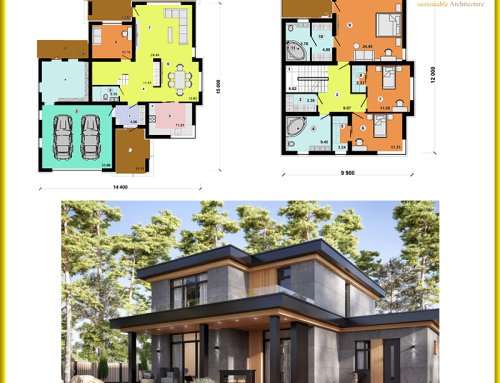
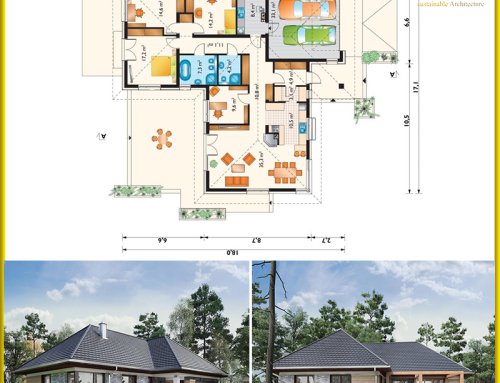
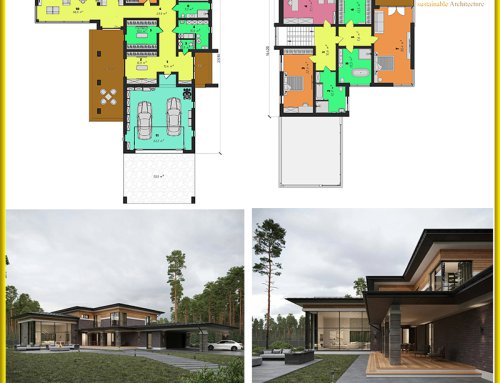
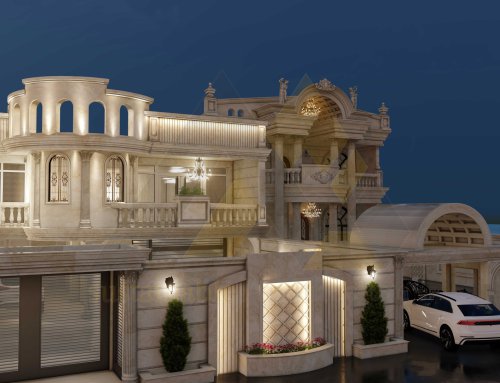
Leave A Comment