Classic 3 storey villa of 250 square meters
Classic 3 storey villa of 250 square meters is built in a very large area and in a place that is great for rest and relaxation. The beautiful design of this villa with embossments and textures has created an extraordinary effect. light gray have been chosen as the main color in this villa also the use of this color contributes to the beautiful lines and textures of the 3 storey villa to maximize the beauty.
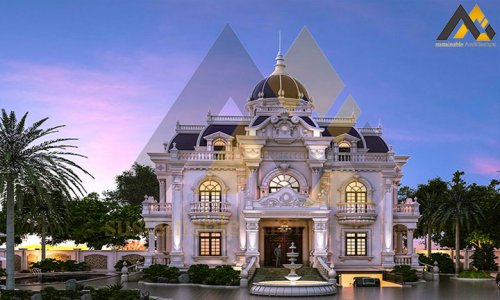
This classic 3 storey villa of 250 square meters is built on a relatively large land so the beauty of classical architecture does not stop at one façade, 4 facades are decorated with details.
Through motifs and reliefs based on principles and the golden ratio of classical architecture has been used to bring a luxurious castle. The columns are strong and magnificent with soft round and square shapes to elevate the effect and glory.
In addition, balcony railings are used on the upper floors to create the beauty and novelty of the building and provide a great relaxing atmosphere for family members.
In addition to the garden 3storey villa has a water pool, a small lounge that makes the whole space attractive, luxurious and first class.
Basement floor plan: Garage
In designing of the basement of this 3 storey villa of 250 square meters there is a Very spacious parking lot, two warehouse and a very beautiful staircase to access the upper floors.
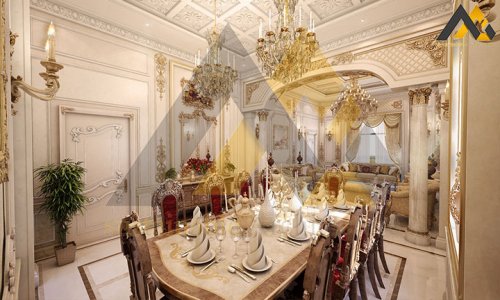
Ground floor plan of a 3 storey villa
- The ground floor has three separate entrances, one is to the reception hall, one is to the dining hall and the other is the main veranda leading to the villa lobby.
- A large and beautiful kitchen with excellent layout is designed on this floor·
- The kitchen is located in such a way that it has access to both the living space and the dining space.
- A game room on the ground floor near the living room is designed for recreational purposes and family gatherings.
First floor plan
General plan= bedroom+ toilet
- The first floor is a resting place for the whole family with 4 fully equipped bedrooms and in-room services.
- Each bedroom is planned for arranging furniture.
- Especially the master bedroom and the grandparents’ bedroom have relaxing balconies.
Attic floor plan of the 3-storey villa
Attic floor: Worship room, warehouse, living room +toilet, laundry room
In the design of the classic 3-storey villa of 250 square meters, a large and comfortable guest bedroom with bathroom is designed.
ArchitectLux
You can make better decision by observing this sample works and also other samples.
So it can help you to choose plans, residential and commercial designs.“ArchitectLux” design team is ready to accept your design orders and.
also you can consult with them freely.The presented sample works is a guarantee to show that
website ArchitectLux design team is professional enough.
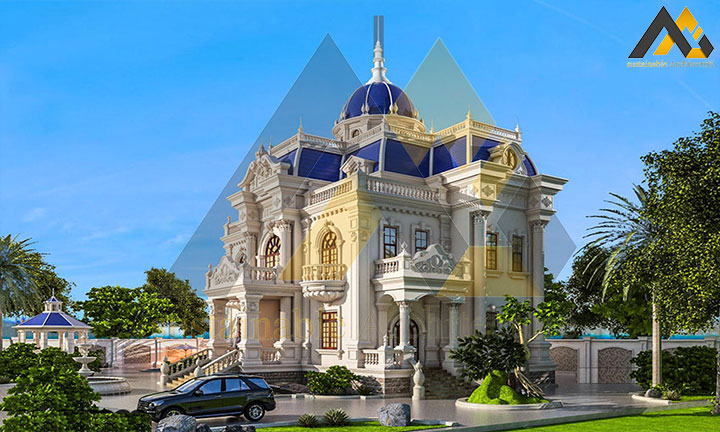
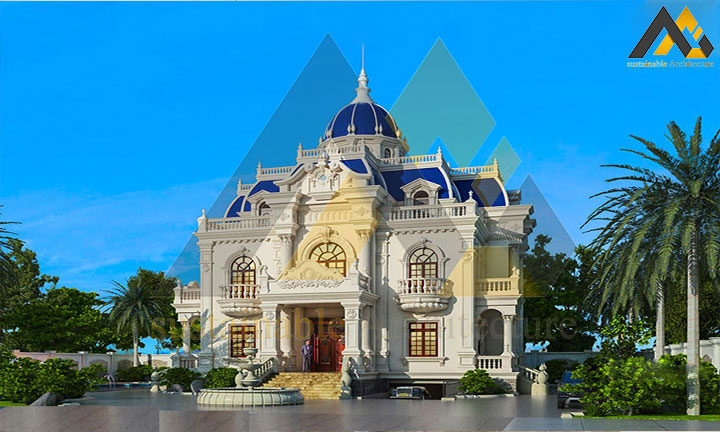

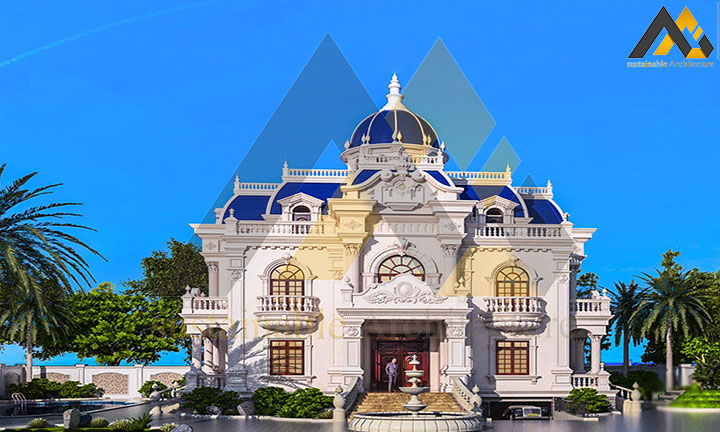
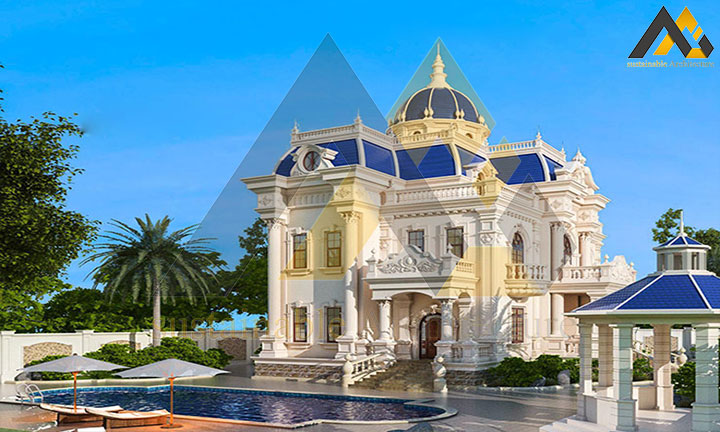
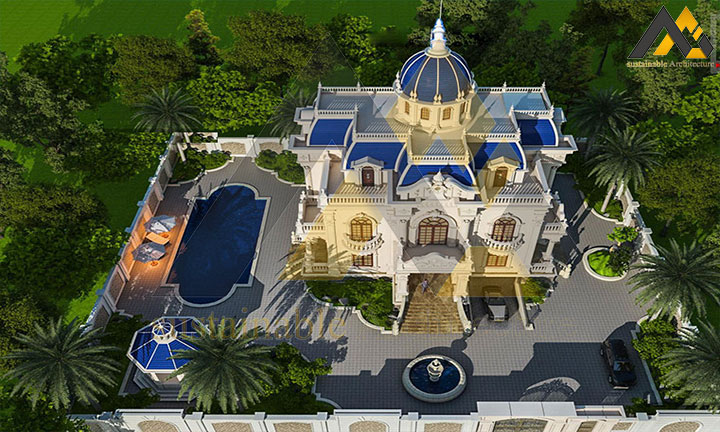
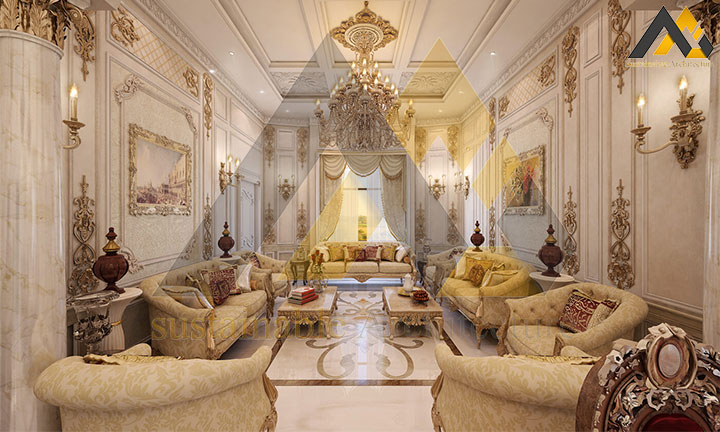
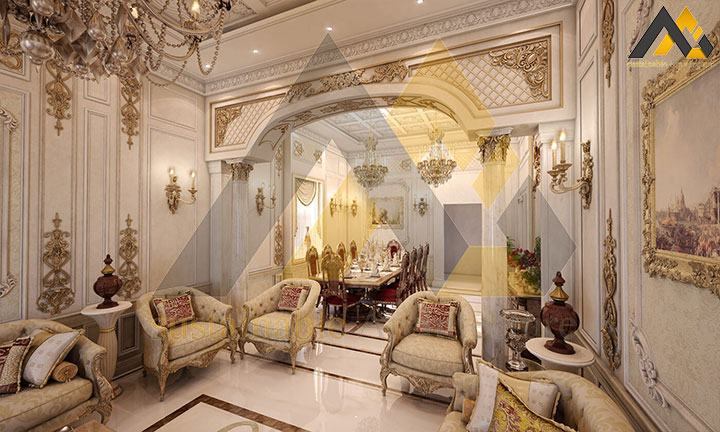
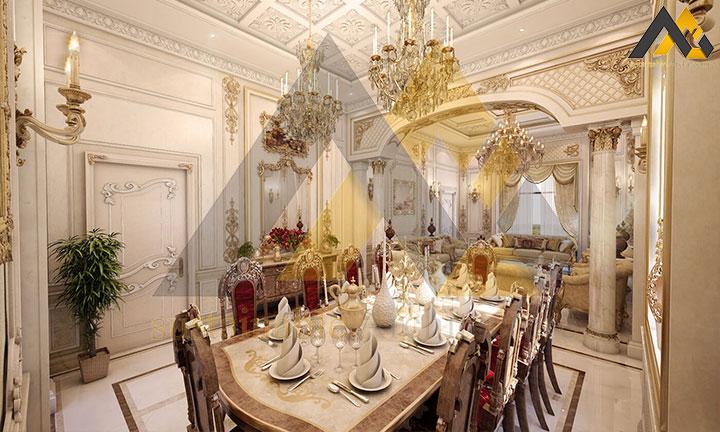
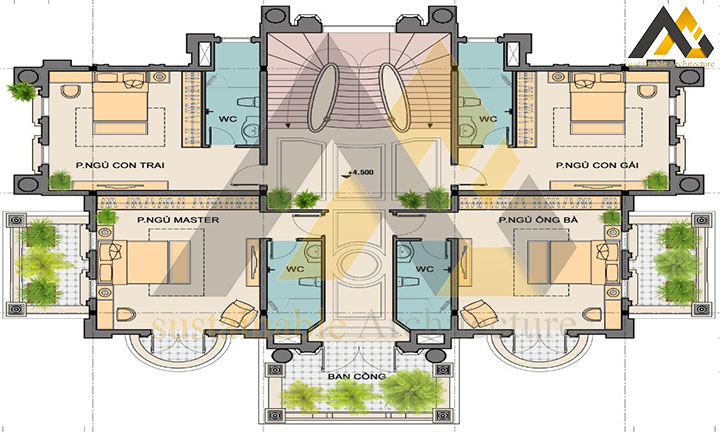
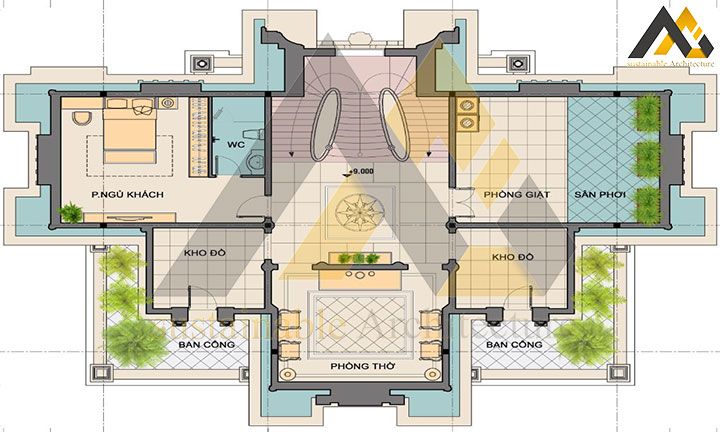
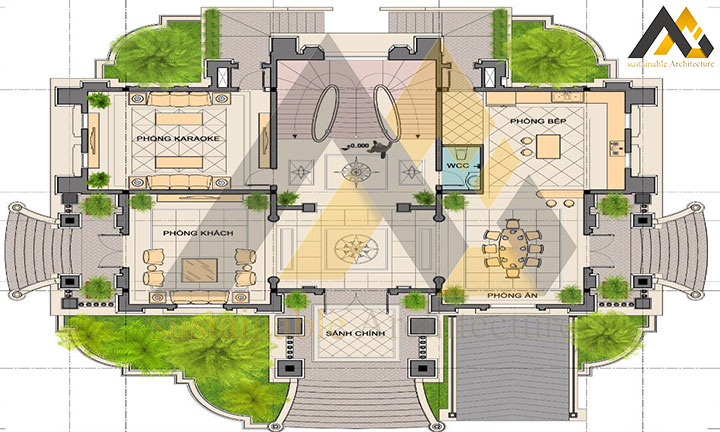
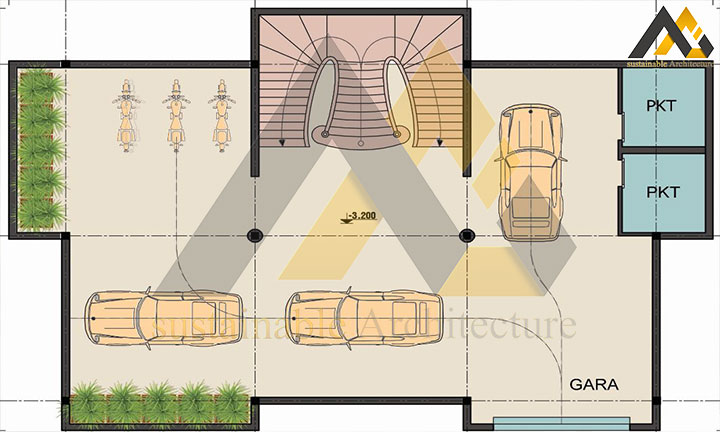
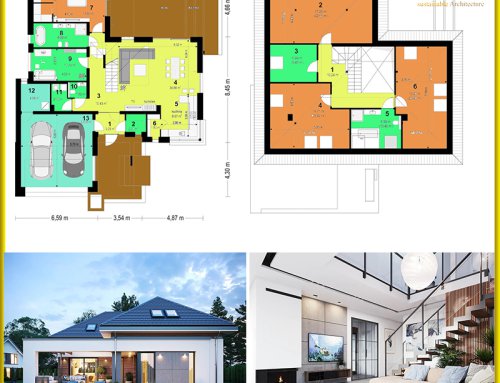
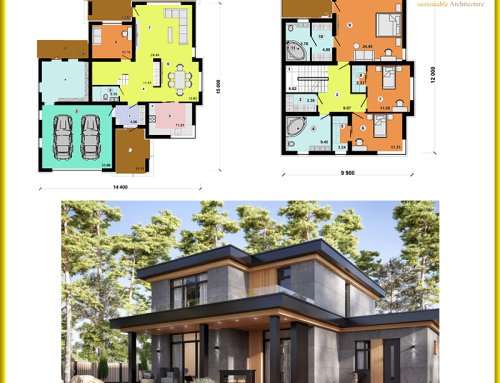
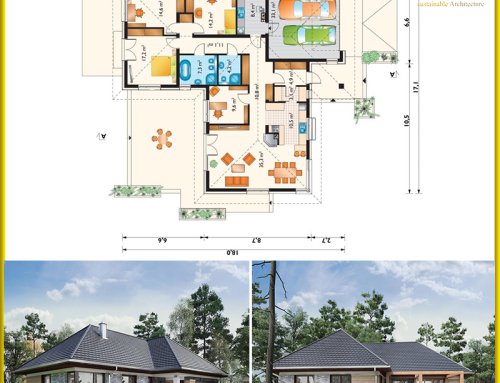
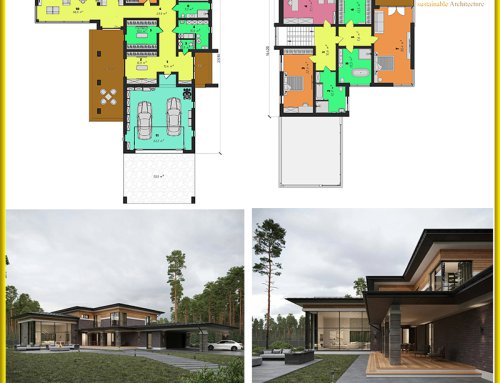
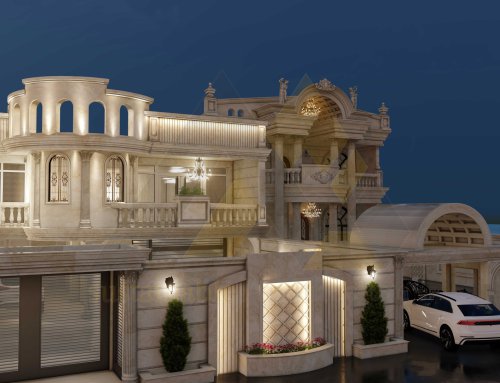
Leave A Comment